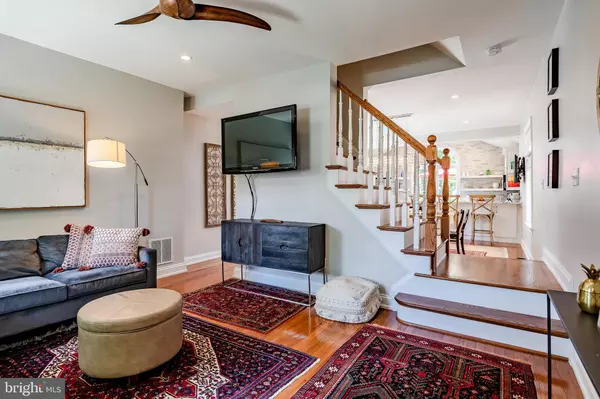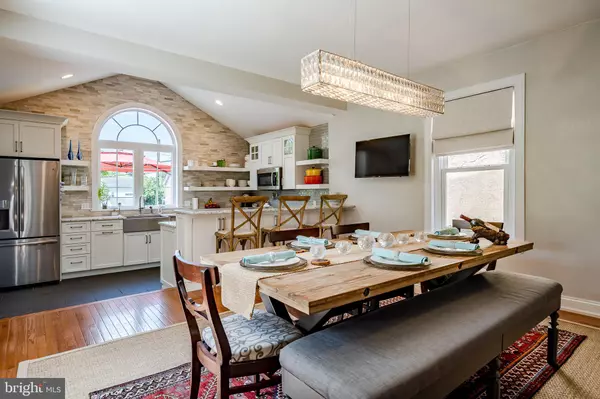$490,000
$500,000
2.0%For more information regarding the value of a property, please contact us for a free consultation.
3 Beds
3 Baths
1,704 SqFt
SOLD DATE : 07/21/2020
Key Details
Sold Price $490,000
Property Type Single Family Home
Sub Type Detached
Listing Status Sold
Purchase Type For Sale
Square Footage 1,704 sqft
Price per Sqft $287
Subdivision None Available
MLS Listing ID PAMC651364
Sold Date 07/21/20
Style Colonial
Bedrooms 3
Full Baths 2
Half Baths 1
HOA Y/N N
Abv Grd Liv Area 1,704
Originating Board BRIGHT
Year Built 1875
Annual Tax Amount $3,436
Tax Year 2019
Lot Size 5,600 Sqft
Acres 0.13
Lot Dimensions 40.00 x 0.00
Property Description
Modernized Conshohocken classic - a single-family dream home that s completely renovatedand move-in ready! The perfect combination of city and suburb, this 1,700 sq ft gem with 3bedrooms and 2.5 baths enjoys a supreme location in a tight-knit community, withunbeatable walkability to all conveniences. Take a stroll to get coffee or dine at the fantasticrestaurants around Conshohocken, walk to the nearby Conshohocken Train Station for quickaccess to Philadelphia, head to the Schuylkill River trail for a peaceful walk or bike ride, orspend time relaxing and entertaining outdoors on the big private deck and in your beautifulbackyard, a rare bonus in the area!Extensive improvements were made to the house in 2017, making it even more special andappealing. Every upgrade was thoughtfully chosen to optimize aesthetics and living comfort,beginning with the exterior. A new wraparound deck with gates, electrical outlets, lightingand lattice work was added, as was new landscaping and hardscaping, backyard fencing, ashed wired for electric, natural gas hookup for the grill, solar lighting along the walkway, aparking pad, storage crawlspace, and glass storm front doors.Inside, a full redesign of the 1st floor resulted in a wonderful open-concept layout affordingan easy flow between main living and dining spaces. Hosting guests is effortless, and thebrand new kitchen is ideally set up to be able to cook and talk, with custom Goebelcabinetry & shelving, new GE Profile appliances including a double oven, a stainless steelKohler sink pot filler, garbage disposal, and large island with extra storage made for familygathering. The roofline in the kitchen was reshaped into a peak with an arched window,further enhancing the generous light that pours through the interior. The expansion of spacealso created a convenient pantry, coat closet, mudroom and powder room. Among the otherelegant updates are new hardwood floors, window sills, recessed lighting & ceiling fans.The 2nd level was also tastefully redone with new hardwoods, lighting, and custom finishes.The highlight is the reconfigured master bedroom featuring a new walk-in closet andluxurious en-suite bath with a deep sink, custom Goebel vanity, Koehler fixtures, customshelving, and walk-in shower with a custom glass door and HansGrohe wall & rain showerheads for a relaxing spa experience. The laundry room was relocated and redesigned as wellwith a new LG washer/dryer and cabinetry with workspace. Level 3 presents 2 bedroomswith added closet space, a new full bathroom with soaking tub, brand new carpeting,updated lighting, and an insulated attic for storage. Don t miss the chance to make thisimpeccable home your own!
Location
State PA
County Montgomery
Area Conshohocken Boro (10605)
Zoning R1
Rooms
Other Rooms Bedroom 2, Bedroom 3
Basement Full, Unfinished
Interior
Interior Features Breakfast Area, Carpet, Ceiling Fan(s), Chair Railings, Combination Kitchen/Dining, Efficiency, Floor Plan - Open, Kitchen - Eat-In, Primary Bath(s), Recessed Lighting, Walk-in Closet(s), Window Treatments
Hot Water Natural Gas
Heating Forced Air
Cooling Central A/C
Flooring Hardwood, Carpet, Tile/Brick
Equipment Built-In Microwave, Disposal, Dryer - Gas, ENERGY STAR Clothes Washer, ENERGY STAR Freezer, ENERGY STAR Refrigerator, Oven - Double, Oven/Range - Gas, Stainless Steel Appliances, Washer - Front Loading
Fireplace N
Window Features Double Pane,Energy Efficient,Casement,Double Hung,Insulated
Appliance Built-In Microwave, Disposal, Dryer - Gas, ENERGY STAR Clothes Washer, ENERGY STAR Freezer, ENERGY STAR Refrigerator, Oven - Double, Oven/Range - Gas, Stainless Steel Appliances, Washer - Front Loading
Heat Source Natural Gas
Laundry Upper Floor
Exterior
Exterior Feature Deck(s)
Garage Spaces 2.0
Utilities Available Cable TV, Fiber Optics Available, Electric Available, Phone Available
Water Access N
Accessibility None
Porch Deck(s)
Total Parking Spaces 2
Garage N
Building
Story 3
Foundation Concrete Perimeter
Sewer Public Sewer
Water Public
Architectural Style Colonial
Level or Stories 3
Additional Building Above Grade, Below Grade
New Construction N
Schools
Elementary Schools Conshohocken
Middle Schools Colonial
High Schools Plymouth Whitemarsh
School District Colonial
Others
Senior Community No
Tax ID 05-00-00488-002
Ownership Fee Simple
SqFt Source Assessor
Special Listing Condition Standard
Read Less Info
Want to know what your home might be worth? Contact us for a FREE valuation!

Our team is ready to help you sell your home for the highest possible price ASAP

Bought with David Morasco • BHHS Fox & Roach-Chestnut Hill
"My job is to find and attract mastery-based agents to the office, protect the culture, and make sure everyone is happy! "







