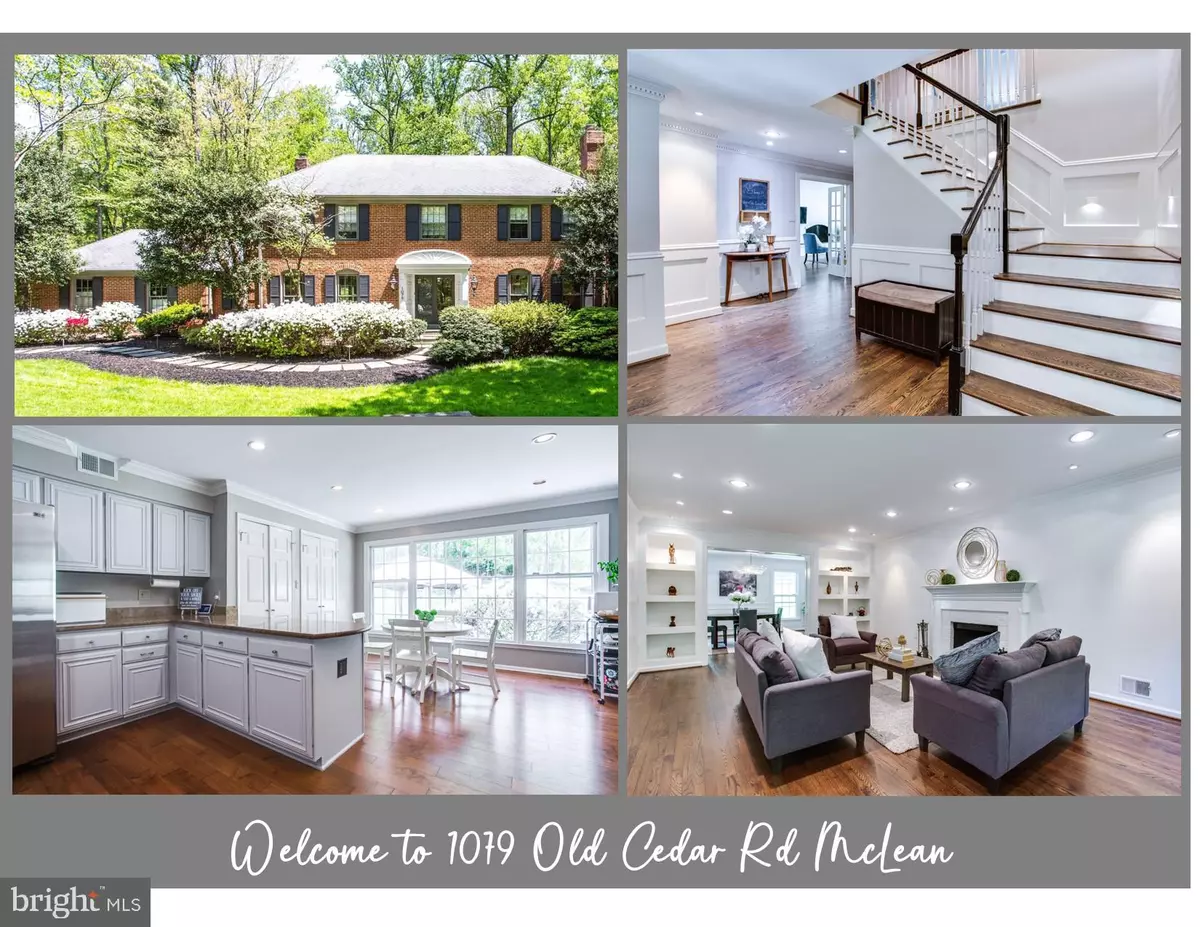$1,625,000
$1,649,900
1.5%For more information regarding the value of a property, please contact us for a free consultation.
4 Beds
4 Baths
5,252 SqFt
SOLD DATE : 07/28/2022
Key Details
Sold Price $1,625,000
Property Type Single Family Home
Sub Type Detached
Listing Status Sold
Purchase Type For Sale
Square Footage 5,252 sqft
Price per Sqft $309
Subdivision Cedars Of Mc Lean
MLS Listing ID VAFX2067590
Sold Date 07/28/22
Style Colonial
Bedrooms 4
Full Baths 3
Half Baths 1
HOA Fees $91/ann
HOA Y/N Y
Abv Grd Liv Area 3,652
Originating Board BRIGHT
Year Built 1978
Annual Tax Amount $17,234
Tax Year 2022
Lot Size 0.589 Acres
Acres 0.59
Property Description
Welcome to 1079 Old Cedar Road! Located in the highly sought-after Cedars of McLean community in the Langley School district. This extraordinary, remodeled, colonial home is located on a .59 acre corner lot. Bringing both tranquil privacy with the surrounding nature and convenience as it is just steps from acres of parkland, with trails along streams and bridges for a short walk to Spring Hill Recreation Center. This 4 bed, 3 full-1 half bath home will check off all items on your must have list! Upon entering the home, you will find gleaming hardwood floors and recessed lighting throughout all three levels. A stately fireplace and custom built-in shelving in the living area create the perfect spot to unwind and relax. Advance through the free-flowing floor pan into the dining area which includes plenty of table space and wainscoting. The gourmet kitchen greets you with granite countertops, stainless steel appliances, and breakfast area. A wall of windows allows natural light to fill the kitchen and breakfast nook. Continue through to find the family room, which includes ample room for entertaining and a second fireplace. Natural light floods in throughout the day while recessed lighting creates the perfect ambiance at nighttime. Oversized French doors lead outside from the family room. Step out onto the patio, a picturesque spot for an early morning cup of coffee or an evening entertaining with the cleverly sculpted landscape design. Venturing through the rest of the main level you will find a powder room and charming library with built-in shelving. Proceed through the home to the upper level by ascending up the grand staircase. The owner's suite is highlighted by two immense walk-in closets and an en-suite which boasts separate sinks, granite top vanities, glass-enclosed shower, large soaking tub and spa-toned tile flooring. Continuing down the hall, three additional bright and spacious bedrooms are highlighted by generous closet space and two additional full baths. Descend to the lower level where the remodeled basement has been transformed into an awe-inspiring recreation room with a guest room, exercise room, and storage area. A lower-level bathroom is framed out and ready to finish out to your taste. Minutes away, Spring Hill Recreation Center which offers an indoor pool, basketball courts, weight room, athletic fields, camps, and classes for all age groups. Easy access to downtown Mclean Tysons Corner, the Dulles Access Road and the Capital Beltway. Spring Hill ES / Cooper MS / Langley HS school pyramid. You will love living here!
Location
State VA
County Fairfax
Zoning 111
Rooms
Other Rooms Living Room, Dining Room, Primary Bedroom, Sitting Room, Bedroom 2, Bedroom 3, Bedroom 4, Kitchen, Game Room, Family Room, Den, Library, Foyer
Basement Full, Daylight, Full, Outside Entrance, Rear Entrance, Space For Rooms, Walkout Level
Interior
Interior Features Built-Ins, Chair Railings, Crown Moldings, Dining Area, Family Room Off Kitchen, Formal/Separate Dining Room, Kitchen - Gourmet, Kitchen - Table Space, Primary Bath(s), Wood Floors, Upgraded Countertops, Recessed Lighting
Hot Water Electric
Heating Forced Air
Cooling Central A/C
Fireplaces Number 2
Equipment Built-In Microwave, Dryer, Washer, Cooktop, Disposal, Refrigerator, Icemaker, Oven - Double
Fireplace Y
Appliance Built-In Microwave, Dryer, Washer, Cooktop, Disposal, Refrigerator, Icemaker, Oven - Double
Heat Source Natural Gas
Exterior
Exterior Feature Patio(s)
Parking Features Garage - Front Entry
Garage Spaces 2.0
Water Access N
Accessibility None
Porch Patio(s)
Attached Garage 2
Total Parking Spaces 2
Garage Y
Building
Story 3
Foundation Concrete Perimeter
Sewer Septic = # of BR
Water Public
Architectural Style Colonial
Level or Stories 3
Additional Building Above Grade, Below Grade
New Construction N
Schools
Elementary Schools Spring Hill
Middle Schools Cooper
High Schools Langley
School District Fairfax County Public Schools
Others
Pets Allowed Y
HOA Fee Include Common Area Maintenance,Snow Removal
Senior Community No
Tax ID 0204 11 0001
Ownership Fee Simple
SqFt Source Estimated
Special Listing Condition Standard
Pets Allowed No Pet Restrictions
Read Less Info
Want to know what your home might be worth? Contact us for a FREE valuation!

Our team is ready to help you sell your home for the highest possible price ASAP

Bought with Anna M Thronson • Keller Williams Realty
"My job is to find and attract mastery-based agents to the office, protect the culture, and make sure everyone is happy! "







