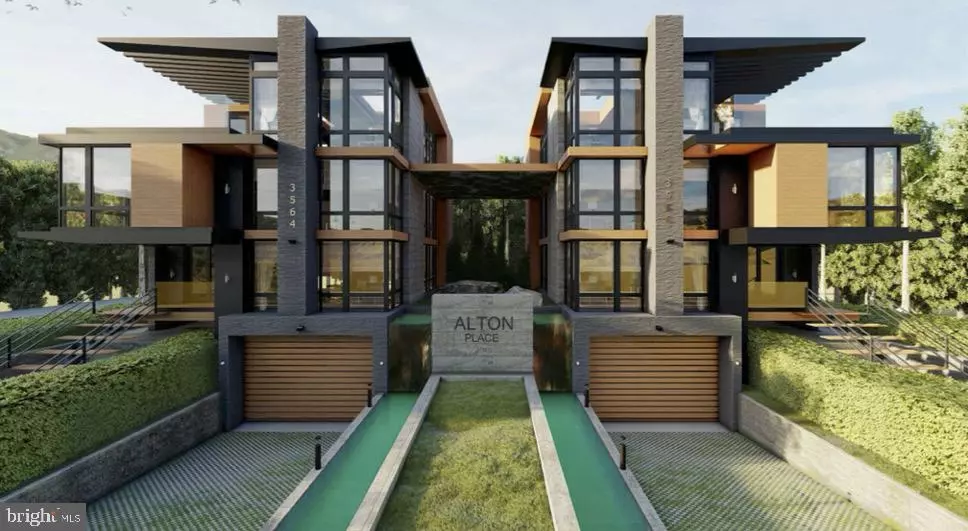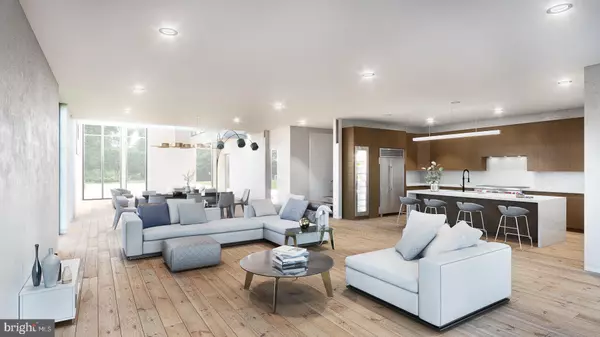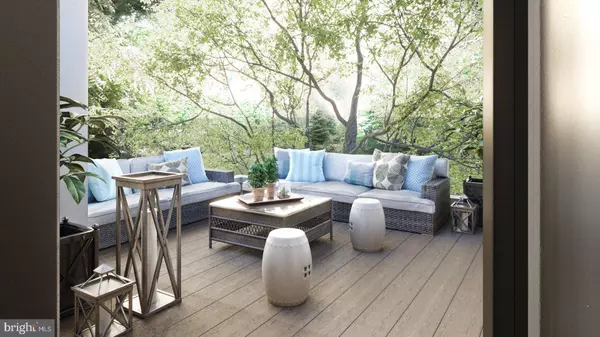$3,100,400
$3,290,000
5.8%For more information regarding the value of a property, please contact us for a free consultation.
7 Beds
7 Baths
8,182 SqFt
SOLD DATE : 06/06/2022
Key Details
Sold Price $3,100,400
Property Type Single Family Home
Sub Type Detached
Listing Status Sold
Purchase Type For Sale
Square Footage 8,182 sqft
Price per Sqft $378
Subdivision Cleveland Park North
MLS Listing ID DCDC436654
Sold Date 06/06/22
Style Contemporary
Bedrooms 7
Full Baths 6
Half Baths 1
HOA Y/N N
Abv Grd Liv Area 5,985
Originating Board BRIGHT
Year Built 2021
Annual Tax Amount $10,223
Tax Year 2019
Lot Size 6,100 Sqft
Acres 0.14
Property Description
Rarely available, stunning new contemporary style home in sought after North Cleveland Park! This beautiful home has 4 finished levels with 7 bedrooms and 6.5 bathrooms. You'll be blown away by the two story main level entryway that leads to an amazing open concept living area with dining, kitchen, and living room. The large kitchen boasts Wolf & Sub-Zero appliances, a large island, and pantry. There is a main level bedroom for guests as well. The master bedroom on the second floor comes with largehis and her walk in-closets, a coffee bar,luxurious master en-suite with wetroom, and private balcony. There's an abundance of outdoor space with a private backyard, deck and not one, two, but THREE outdoor terraces! This home also comes with a 2 car garage, gym, two bars (one in the basement and one in the loft), and so much more! N Cleveland Park is an amazing location- a quick walk to 2 metro stations (Tenleytown and Van Ness), Rock Creek Park, Whole Foods and multiple shops and restaurants on Connecticut Ave! NOTE: Estimated completion is October 2021. Square footage and taxes are estimated. Renderings are a representation of the finished product. All materials are subject to change but will remain substantially equivalent in quality.
Location
State DC
County Washington
Zoning DC
Rooms
Basement Daylight, Full
Main Level Bedrooms 1
Interior
Interior Features Bar, Breakfast Area, Built-Ins, Dining Area, Entry Level Bedroom, Floor Plan - Open, Kitchen - Gourmet, Kitchen - Island, Recessed Lighting, Soaking Tub, Upgraded Countertops, Walk-in Closet(s), Wet/Dry Bar, Wood Floors
Hot Water Natural Gas
Heating Forced Air
Cooling Central A/C
Fireplaces Number 1
Equipment Built-In Microwave, Built-In Range, Dishwasher, Disposal, Icemaker, Oven - Double, Oven/Range - Gas, Refrigerator, Stainless Steel Appliances, Water Heater
Fireplace Y
Appliance Built-In Microwave, Built-In Range, Dishwasher, Disposal, Icemaker, Oven - Double, Oven/Range - Gas, Refrigerator, Stainless Steel Appliances, Water Heater
Heat Source Natural Gas
Exterior
Garage Inside Access
Garage Spaces 2.0
Waterfront N
Water Access N
Accessibility Other
Parking Type Attached Garage
Attached Garage 2
Total Parking Spaces 2
Garage Y
Building
Story 4
Sewer Public Sewer
Water Public
Architectural Style Contemporary
Level or Stories 4
Additional Building Above Grade, Below Grade
New Construction Y
Schools
Elementary Schools Hearst
Middle Schools Deal
High Schools Jackson-Reed
School District District Of Columbia Public Schools
Others
Senior Community No
Tax ID 1970//0886
Ownership Fee Simple
SqFt Source Estimated
Special Listing Condition Standard
Read Less Info
Want to know what your home might be worth? Contact us for a FREE valuation!

Our team is ready to help you sell your home for the highest possible price ASAP

Bought with William J Skipworth • DC Living Real Estate LLC

"My job is to find and attract mastery-based agents to the office, protect the culture, and make sure everyone is happy! "







