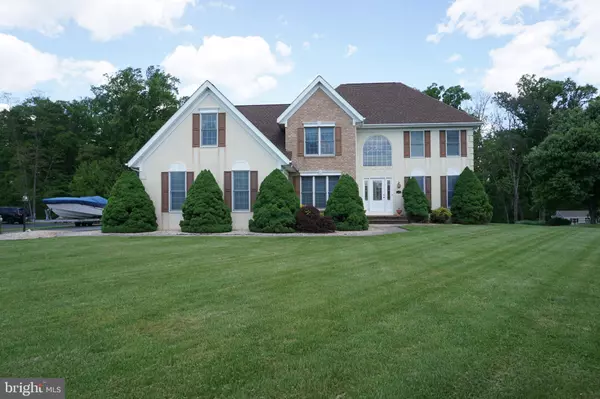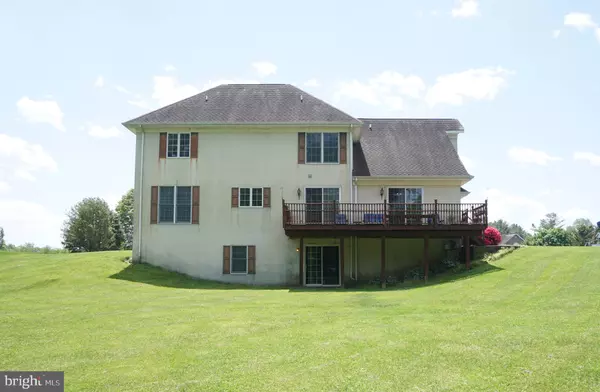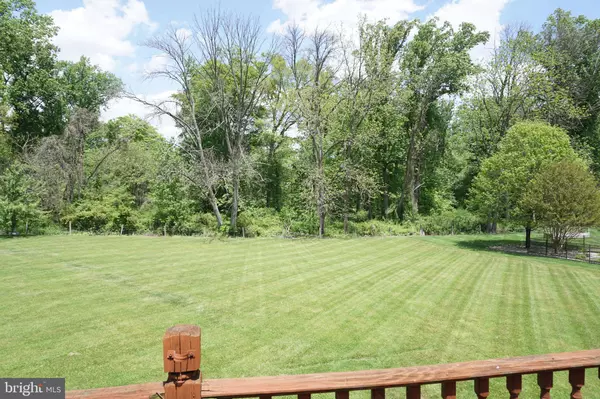$517,000
$519,900
0.6%For more information regarding the value of a property, please contact us for a free consultation.
5 Beds
4 Baths
4,301 SqFt
SOLD DATE : 07/19/2022
Key Details
Sold Price $517,000
Property Type Single Family Home
Sub Type Detached
Listing Status Sold
Purchase Type For Sale
Square Footage 4,301 sqft
Price per Sqft $120
Subdivision Calvert Acres
MLS Listing ID MDCC2005028
Sold Date 07/19/22
Style Traditional
Bedrooms 5
Full Baths 3
Half Baths 1
HOA Y/N N
Abv Grd Liv Area 2,951
Originating Board BRIGHT
Year Built 1998
Annual Tax Amount $2,766
Tax Year 2001
Lot Size 1.000 Acres
Acres 1.0
Property Description
Come enjoy this rarely available, spacious 5 bedroom, 3 full bath home, with 3 car garage. Opportunity awaits a lucky new owner. The Open eat-in kitchen leads to the family room. The kitchen, as well as the family, has sliding glass doors to the deck giving you nice light family room and kitchen area. The kitchen offers tons of cabinet space, breakfast bar, and a desk area. Overlook the huge backyard from the large window over the double sink, backing to trees and farm land you won't be looking at your neighbors house. As you enter you will find an office on the right and the living room and dining room to your left. Following the hardwood staircase to the second floor. There are 5 spacious bedrooms on the 2nd level. The main bedroom has a wonderful bath with a jetted tub, tile surround, tile shower, 2 separate vanities, a linen closet, and a large walk-in closet. All the bedrooms have ceiling fans, and there are 2 additional baths. All the baths are tiled. The laundry is conveniently located on the 2nd floor. The basement is not finished but it could be amazing and bright featuring the walkout sliders and egress window. The possibilities are endless. Close to Fairhill International, perfect if you love to ride horses. 10 minutes to Newark, and the University of DE. Come make this your own!
Location
State MD
County Cecil
Zoning RR
Rooms
Other Rooms Living Room, Dining Room, Primary Bedroom, Bedroom 2, Bedroom 3, Bedroom 4, Bedroom 5, Kitchen, Family Room, Study, Laundry, Bathroom 1, Bathroom 2, Bathroom 3
Basement Connecting Stairway, Rear Entrance, Unfinished, Walkout Level
Interior
Interior Features Family Room Off Kitchen, Breakfast Area, Dining Area, Primary Bath(s), Wood Floors, Floor Plan - Traditional
Hot Water Electric
Heating Forced Air, Heat Pump(s)
Cooling Ceiling Fan(s), Central A/C
Flooring Hardwood, Carpet
Fireplaces Number 1
Fireplaces Type Equipment, Fireplace - Glass Doors, Gas/Propane
Equipment Oven/Range - Electric, Range Hood
Fireplace Y
Window Features Double Pane
Appliance Oven/Range - Electric, Range Hood
Heat Source Electric
Laundry Upper Floor
Exterior
Exterior Feature Deck(s), Patio(s)
Parking Features Garage - Side Entry, Garage Door Opener, Inside Access
Garage Spaces 3.0
Utilities Available Cable TV Available
Water Access N
View Trees/Woods
Roof Type Shingle
Street Surface Black Top
Accessibility None
Porch Deck(s), Patio(s)
Attached Garage 3
Total Parking Spaces 3
Garage Y
Building
Lot Description Backs to Trees
Story 2
Foundation Permanent
Sewer Septic Exists
Water Well
Architectural Style Traditional
Level or Stories 2
Additional Building Above Grade, Below Grade
Structure Type Dry Wall
New Construction N
Schools
Elementary Schools Calvert
Middle Schools Rising Sun
High Schools Rising Sun
School District Cecil County Public Schools
Others
Senior Community No
Tax ID 0809016279
Ownership Fee Simple
SqFt Source Estimated
Special Listing Condition Standard
Read Less Info
Want to know what your home might be worth? Contact us for a FREE valuation!

Our team is ready to help you sell your home for the highest possible price ASAP

Bought with Luanne C Lonabaugh • Empower Real Estate, LLC
"My job is to find and attract mastery-based agents to the office, protect the culture, and make sure everyone is happy! "







