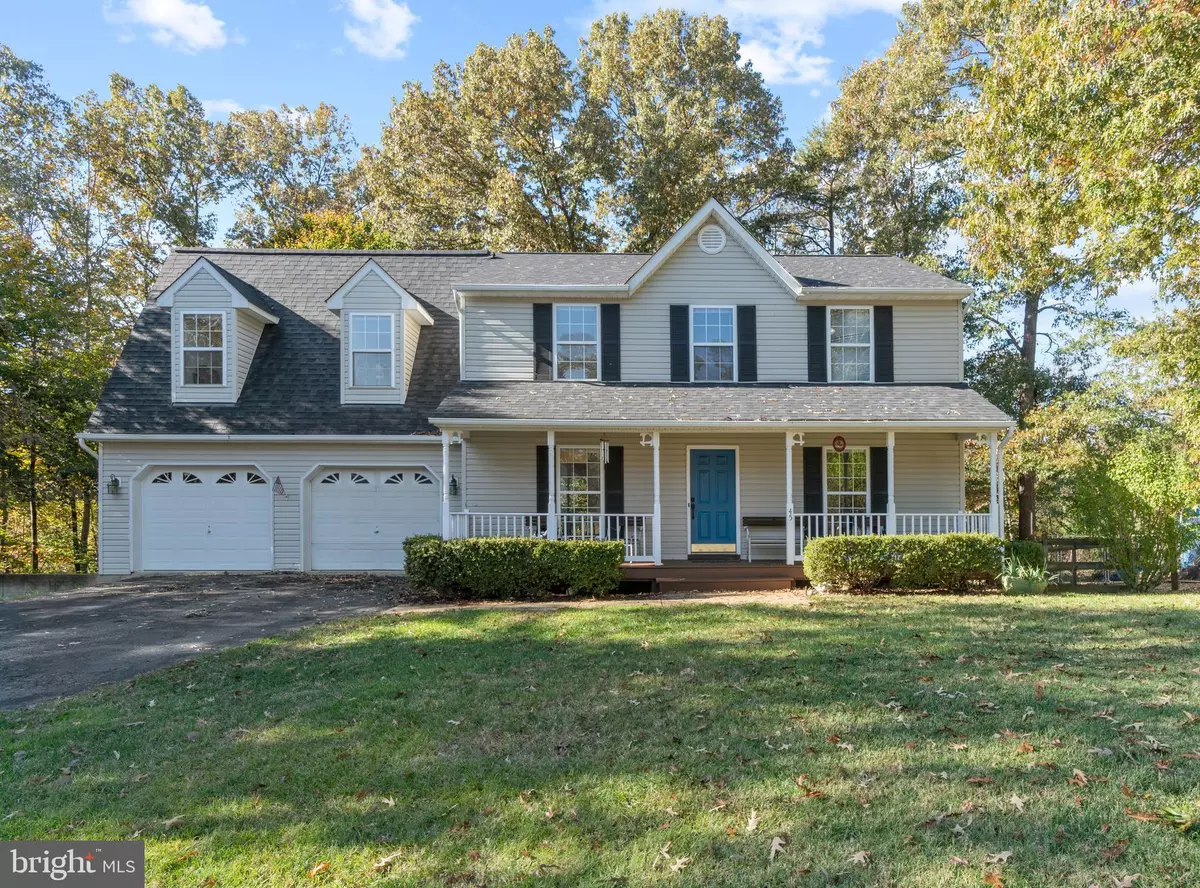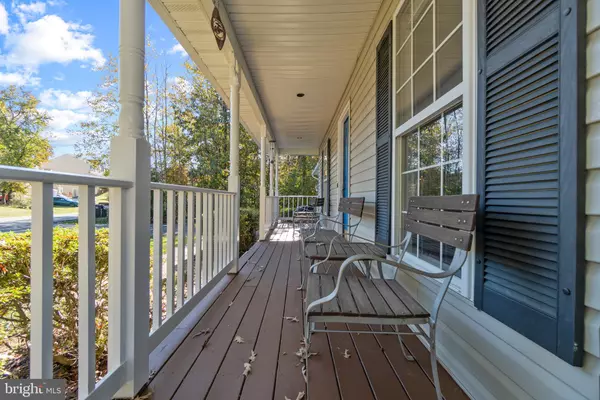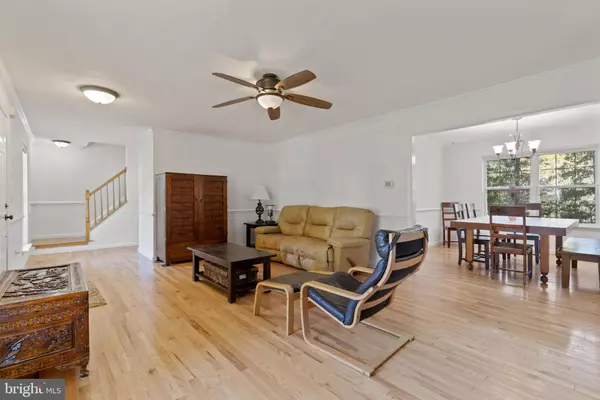$420,000
$409,900
2.5%For more information regarding the value of a property, please contact us for a free consultation.
4 Beds
3 Baths
2,176 SqFt
SOLD DATE : 01/10/2022
Key Details
Sold Price $420,000
Property Type Single Family Home
Sub Type Detached
Listing Status Sold
Purchase Type For Sale
Square Footage 2,176 sqft
Price per Sqft $193
Subdivision Argyle Hills
MLS Listing ID VAST2004704
Sold Date 01/10/22
Style Colonial
Bedrooms 4
Full Baths 2
Half Baths 1
HOA Y/N N
Abv Grd Liv Area 2,176
Originating Board BRIGHT
Year Built 1995
Annual Tax Amount $2,819
Tax Year 2021
Lot Size 0.375 Acres
Acres 0.38
Property Description
Welcome home to desirable Argyle Hills! This immaculate Colonial with 4 bedrooms, 2.5 baths, an amazing 3.5 car garage is nestled on .38 private acres. Relax and enjoy your favorite beverage on the inviting front porch! The main level features beautiful red oak hardwood floors, crown and chair molding, separate living room or office for telecommuters, separate dining room, kitchen with tile flooring, gas cooking and pantry, separate laundry room with shelving, and a half bath. Off the kitchen step out to the deck and enjoy your own wooded private oasis! The rear yard is very private and fenced. An awesome place to relax after a long day at work. Mosey upstairs to the very spacious Primary Suite with three closets, and partially remodeled attached bath. All bedrooms have CoreLuxe Luxury Vinyl Plank flooring recently installed. Three more good sized bedrooms and another full bath with new vanity complete this level. The lower level has a walk-out basement with a rough-in for bath, tankless water heater, and is ready to finish for extra living space. There is access from the basement to the oversized 3-car garage. The extra garage space is great for a car enthusiast and can fit a large workshop. New roof 2021! The owners replaced the A/C unit around 2015 with a 3.5 ton unit and dual-zone controls/thermostats around 2012. The interior was recently painted. No HOA. Conveniently located to VRE stations, shopping, restaurants, and Historic Downtown Fredericksburg! Book your tour today!
Location
State VA
County Stafford
Zoning R1
Rooms
Other Rooms Living Room, Dining Room, Primary Bedroom, Bedroom 2, Bedroom 3, Bedroom 4, Kitchen, Basement, Laundry, Bathroom 2, Primary Bathroom, Half Bath
Basement Rear Entrance, Full, Walkout Level, Unfinished, Space For Rooms, Rough Bath Plumb, Interior Access, Outside Entrance
Interior
Interior Features Ceiling Fan(s), Chair Railings, Crown Moldings, Pantry, Primary Bath(s), Wood Floors
Hot Water Natural Gas
Heating Forced Air, Central
Cooling Central A/C, Ceiling Fan(s)
Equipment Dishwasher, Disposal, Dryer, Icemaker, Oven/Range - Gas, Refrigerator, Washer, Water Heater - Tankless
Fireplace N
Appliance Dishwasher, Disposal, Dryer, Icemaker, Oven/Range - Gas, Refrigerator, Washer, Water Heater - Tankless
Heat Source Natural Gas
Laundry Main Floor
Exterior
Exterior Feature Deck(s), Porch(es)
Garage Garage - Front Entry, Garage - Side Entry, Garage Door Opener, Inside Access, Oversized
Garage Spaces 11.0
Fence Rear
Waterfront N
Water Access N
View Trees/Woods
Accessibility None
Porch Deck(s), Porch(es)
Parking Type Attached Garage, Driveway
Attached Garage 3
Total Parking Spaces 11
Garage Y
Building
Lot Description Backs to Trees, Private, Rear Yard, Trees/Wooded
Story 3
Foundation Concrete Perimeter
Sewer Public Sewer
Water Public
Architectural Style Colonial
Level or Stories 3
Additional Building Above Grade, Below Grade
New Construction N
Schools
Elementary Schools Ferry Farm
Middle Schools Dixon-Smith
High Schools Stafford
School District Stafford County Public Schools
Others
Pets Allowed N
Senior Community No
Tax ID 54X 5 130
Ownership Fee Simple
SqFt Source Assessor
Special Listing Condition Standard
Read Less Info
Want to know what your home might be worth? Contact us for a FREE valuation!

Our team is ready to help you sell your home for the highest possible price ASAP

Bought with Jose B Barrientos • JB Home Realty LLC

"My job is to find and attract mastery-based agents to the office, protect the culture, and make sure everyone is happy! "







