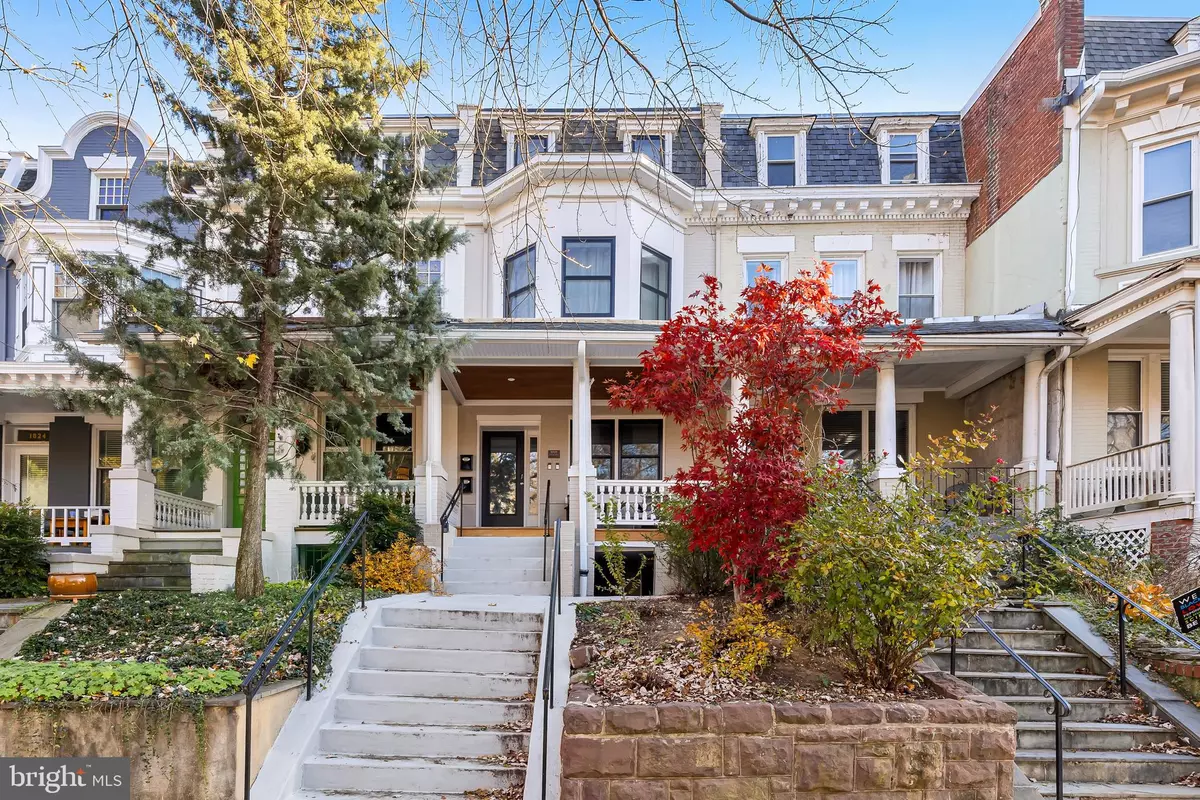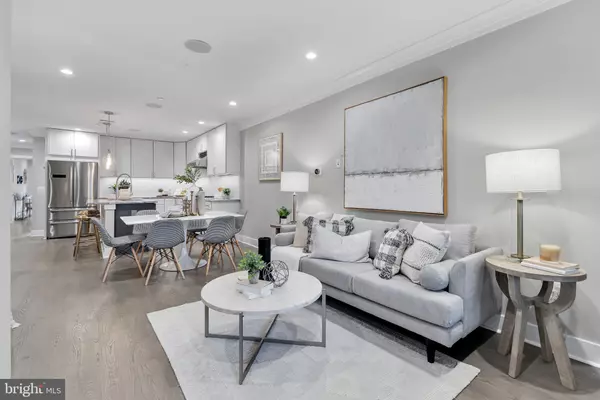$1,001,000
$995,000
0.6%For more information regarding the value of a property, please contact us for a free consultation.
3 Beds
4 Baths
1,972 SqFt
SOLD DATE : 03/23/2022
Key Details
Sold Price $1,001,000
Property Type Condo
Sub Type Condo/Co-op
Listing Status Sold
Purchase Type For Sale
Square Footage 1,972 sqft
Price per Sqft $507
Subdivision Lanier Heights
MLS Listing ID DCDC2037634
Sold Date 03/23/22
Style Colonial
Bedrooms 3
Full Baths 3
Half Baths 1
Condo Fees $290/mo
HOA Y/N N
Abv Grd Liv Area 986
Originating Board BRIGHT
Year Built 1915
Annual Tax Amount $7,341
Tax Year 2020
Property Description
Welcome home to this exquisite,two level. almost 2000 SF, condo that lives like a house. Converted in 2018, this luxury unit offers 3 Bedrooms, 3.5 Bathrooms + a bonus den/family room! The finish details are superb. The elevated front porch with beadboard ceiling and recessed lighting overlooks the tree-lined street. The Living Room/Dining Room have beautiful hardwood flooring, recessed lighting and crown molding. The Living Room features a lovely box bay window allowing natural light to flood the room. The center island kitchen is every Chef's dream featuring 42" Shaker cabinetry, high end stainless steel appliances, undercounter lighting, custom backsplash, and marble countertops. This home has 2 Owner's Suites! The first suite is located on the main level. and offers recessed lighting, crown molding, a huge walk-in closet with custom organizers, and sliding glass doors leading to a charming private patio. There's an elegant bathroom finished with marble counters and flooring, vanity and walk-in shower with shower seat and glass enclosure. There's also a guest Powder Room located on the main level. The lower level is just as beautiful and spacious. There's a secondary Owner's Suite which mirrors the one found on the upper level. The sliding glass doors lead to a patio with large storage shed. The 3rd Bedroom has ample space for a bed and desk, plus has a large closet. In addition to all of this, there's an awesome Family Room/Den on the lower level, perfect for informal gatherings. A third full Bathroom with tub/shower combo is on the lower level. There's a private entrance to the front yard from the lower level as well. This home also features a ring doorbell and built-in speakers. Finally, there's a parking pad in the rear which offers easy access into the unit.
Location
State DC
County Washington
Zoning RF-1
Rooms
Other Rooms Living Room, Dining Room, Primary Bedroom, Bedroom 2, Kitchen, Den, Bathroom 1, Primary Bathroom, Half Bath
Main Level Bedrooms 1
Interior
Interior Features Combination Dining/Living, Ceiling Fan(s), Crown Moldings, Entry Level Bedroom, Floor Plan - Open, Kitchen - Gourmet, Kitchen - Island, Primary Bath(s), Recessed Lighting, Stall Shower, Upgraded Countertops, Walk-in Closet(s), Wood Floors
Hot Water Natural Gas
Heating Central
Cooling Central A/C
Flooring Hardwood, Marble
Equipment Built-In Microwave, Built-In Range, Dishwasher, Disposal, Dryer - Front Loading, Exhaust Fan, Icemaker, Oven/Range - Gas, Refrigerator, Stainless Steel Appliances, Washer - Front Loading, Water Heater
Fireplace N
Appliance Built-In Microwave, Built-In Range, Dishwasher, Disposal, Dryer - Front Loading, Exhaust Fan, Icemaker, Oven/Range - Gas, Refrigerator, Stainless Steel Appliances, Washer - Front Loading, Water Heater
Heat Source Natural Gas
Laundry Washer In Unit, Dryer In Unit
Exterior
Exterior Feature Porch(es), Patio(s)
Garage Spaces 1.0
Amenities Available None
Water Access N
Accessibility None
Porch Porch(es), Patio(s)
Total Parking Spaces 1
Garage N
Building
Lot Description Front Yard, Landscaping
Story 2
Foundation Other
Sewer Public Sewer
Water Public
Architectural Style Colonial
Level or Stories 2
Additional Building Above Grade, Below Grade
New Construction N
Schools
School District District Of Columbia Public Schools
Others
Pets Allowed Y
HOA Fee Include Common Area Maintenance,Insurance,Reserve Funds,Sewer,Water
Senior Community No
Tax ID 2583//2123
Ownership Condominium
Special Listing Condition Standard
Pets Allowed No Pet Restrictions
Read Less Info
Want to know what your home might be worth? Contact us for a FREE valuation!

Our team is ready to help you sell your home for the highest possible price ASAP

Bought with Claudia Ornelas • Redfin Corp
"My job is to find and attract mastery-based agents to the office, protect the culture, and make sure everyone is happy! "







