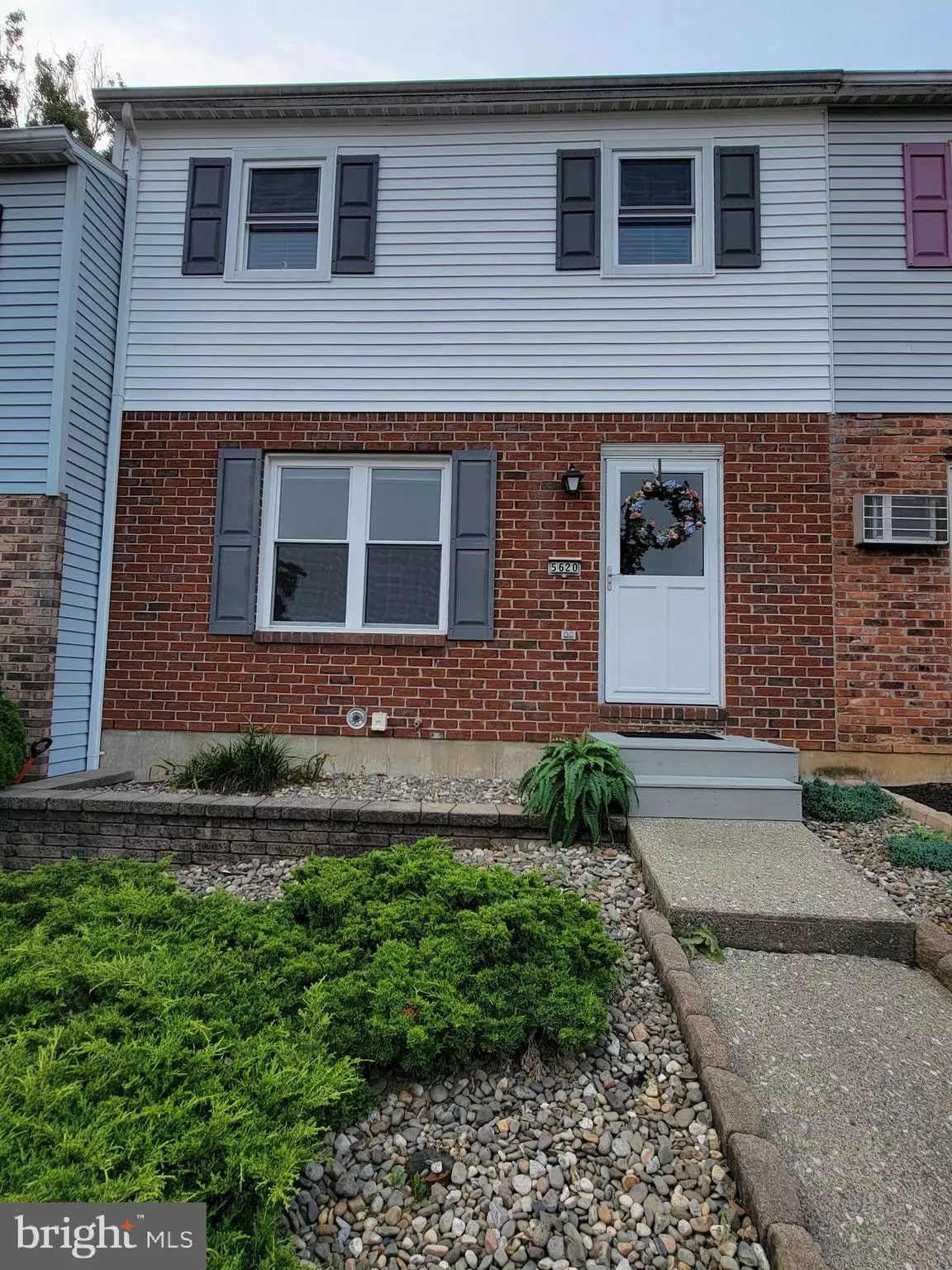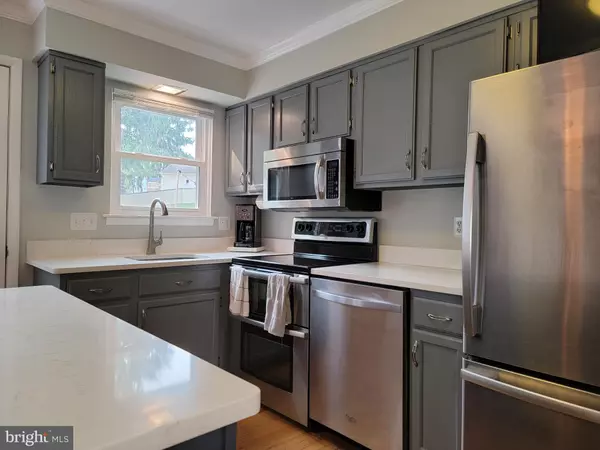$222,225
$187,900
18.3%For more information regarding the value of a property, please contact us for a free consultation.
3 Beds
2 Baths
1,240 SqFt
SOLD DATE : 10/07/2021
Key Details
Sold Price $222,225
Property Type Townhouse
Sub Type Interior Row/Townhouse
Listing Status Sold
Purchase Type For Sale
Square Footage 1,240 sqft
Price per Sqft $179
Subdivision None Available
MLS Listing ID PALH2000440
Sold Date 10/07/21
Style Traditional
Bedrooms 3
Full Baths 1
Half Baths 1
HOA Y/N N
Abv Grd Liv Area 1,240
Originating Board BRIGHT
Year Built 1984
Annual Tax Amount $2,966
Tax Year 2021
Lot Size 3450.000 Acres
Acres 3450.0
Lot Dimensions 20.00 x 179.98
Property Description
**MULTIPLY OFFERS IN HAND-Best and Final Offers Due Monday 7/26th at 9am** Well maintained 3 Bedroom move-in ready Townhome, located in the desirable East Penn School District. Spacious living Room, eat-in kitchen, hardwood floors and half bath complete this 1st floor home. Beautifully upgraded kitchen features gray cabinets, center island, Carrera Quartz countertops and Stainless Steel appliances. Appliances are included. Large Master bedroom boasts an expansive built-in closet system just waiting for your personal belongings. Brightly lit main bath has been completely renovated with tile walls and glass tile accents. 2 additional bedrooms and new wall to wall carpeting throughout the 2nd floor. Use the finished portion of this basement for a family room, exercise space or a hobby room. You will love spending time in your unique outdoor space, relaxing on your paver patio by a fire, or entertaining in your large back yard. This home is convenient to shopping, dining and major highways. Make your appointment for your personal tour today!
Location
State PA
County Lehigh
Area Lower Macungie Twp (12311)
Zoning U
Rooms
Other Rooms Living Room, Bedroom 2, Bedroom 3, Kitchen, Basement, Bedroom 1, Exercise Room, Full Bath, Half Bath
Basement Full, Outside Entrance, Partially Finished, Shelving
Interior
Interior Features Carpet, Ceiling Fan(s), Combination Kitchen/Dining, Kitchen - Eat-In, Kitchen - Island, Tub Shower, Upgraded Countertops, Window Treatments, Wood Floors
Hot Water Electric
Heating Baseboard - Electric, Other
Cooling Ductless/Mini-Split, Ceiling Fan(s)
Equipment Built-In Microwave, Dishwasher, Disposal, Oven/Range - Electric, Refrigerator, Washer, Water Heater, Water Conditioner - Owned, Dryer
Furnishings No
Fireplace N
Window Features Insulated,Low-E,Screens,Vinyl Clad
Appliance Built-In Microwave, Dishwasher, Disposal, Oven/Range - Electric, Refrigerator, Washer, Water Heater, Water Conditioner - Owned, Dryer
Heat Source Electric
Laundry Basement, Hookup
Exterior
Garage Spaces 2.0
Fence Decorative, Partially
Water Access N
Roof Type Asphalt
Accessibility Other
Total Parking Spaces 2
Garage N
Building
Lot Description Level
Story 2
Sewer Public Sewer
Water Public
Architectural Style Traditional
Level or Stories 2
Additional Building Above Grade, Below Grade
New Construction N
Schools
Elementary Schools Willow Lane
Middle Schools Lower Macungie
High Schools Emmaus
School District East Penn
Others
Pets Allowed Y
Senior Community No
Tax ID 547553656050-00001
Ownership Fee Simple
SqFt Source Estimated
Acceptable Financing Cash, Conventional, FHA, VA
Listing Terms Cash, Conventional, FHA, VA
Financing Cash,Conventional,FHA,VA
Special Listing Condition Standard
Pets Allowed No Pet Restrictions
Read Less Info
Want to know what your home might be worth? Contact us for a FREE valuation!

Our team is ready to help you sell your home for the highest possible price ASAP

Bought with Linda Destan • Bonaventure Realty
"My job is to find and attract mastery-based agents to the office, protect the culture, and make sure everyone is happy! "







