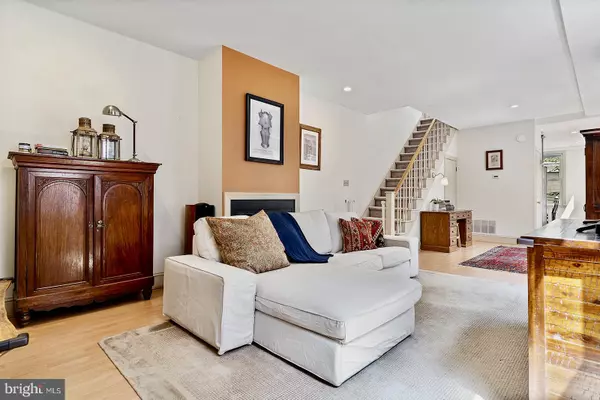$320,100
$320,100
For more information regarding the value of a property, please contact us for a free consultation.
2 Beds
1 Bath
1,133 SqFt
SOLD DATE : 08/18/2021
Key Details
Sold Price $320,100
Property Type Condo
Sub Type Condo/Co-op
Listing Status Sold
Purchase Type For Sale
Square Footage 1,133 sqft
Price per Sqft $282
Subdivision Art Museum Area
MLS Listing ID PAPH2011644
Sold Date 08/18/21
Style Contemporary
Bedrooms 2
Full Baths 1
Condo Fees $255/mo
HOA Y/N N
Abv Grd Liv Area 1,133
Originating Board BRIGHT
Year Built 1900
Annual Tax Amount $3,882
Tax Year 2021
Lot Dimensions 0.00 x 0.00
Property Description
Introducing 1513 Green ST Unit B Condominium!!! Located on one of the most desirable tree lined streets in the Art Museum Area!!! This Bi Level, second and third floor 2 BD | 1BA unit in a well-maintained boutique building, is well laid out and combines modern amenities with historic charm. Youll be impressed from the moment you walk into the sun soaked living room featuring high ceilings, large windows allowing a ton of natural light and coat/storage closet. The bright kitchen has granite countertops and tons of windows for natural light. There is wood burning fire place in the living room as well. Walk upstairs to your light-filled 3rd floor with a huge skylight! where you will find a bathroom with jacuzzi tub and two very spacious bedrooms with great closet space. You will also find a laundry closet complete with full-size W|D. The condo also has a private storage area in the basement. There is a beautiful garden up front. Common rooftop access off hall providing awesome skyline views! Enjoy all of the conveniences of city living in this prime location in walking distance to The Barnes, St. Stephens Green, CVS, Starbucks, Aldi, Whole Foods, Target, Fairmount Avenue, the Art Museum, Kelly Drive and much more. Convenient access to Public Transportation. A short walk to center city!!!
Location
State PA
County Philadelphia
Area 19130 (19130)
Zoning RM1
Rooms
Basement Other
Main Level Bedrooms 2
Interior
Interior Features Floor Plan - Open
Hot Water Natural Gas
Heating Central
Cooling Central A/C
Fireplaces Number 1
Fireplaces Type Wood
Fireplace Y
Heat Source Natural Gas
Laundry Dryer In Unit, Washer In Unit
Exterior
Amenities Available None
Waterfront N
Water Access N
Accessibility Other
Parking Type On Street
Garage N
Building
Story 3
Unit Features Garden 1 - 4 Floors
Sewer Public Sewer
Water Public
Architectural Style Contemporary
Level or Stories 3
Additional Building Above Grade, Below Grade
New Construction N
Schools
School District The School District Of Philadelphia
Others
Pets Allowed Y
HOA Fee Include Insurance,Common Area Maintenance,Water
Senior Community No
Tax ID 888100562
Ownership Condominium
Special Listing Condition Standard
Pets Description Case by Case Basis
Read Less Info
Want to know what your home might be worth? Contact us for a FREE valuation!

Our team is ready to help you sell your home for the highest possible price ASAP

Bought with Carol C. Diament • Compass RE

"My job is to find and attract mastery-based agents to the office, protect the culture, and make sure everyone is happy! "







