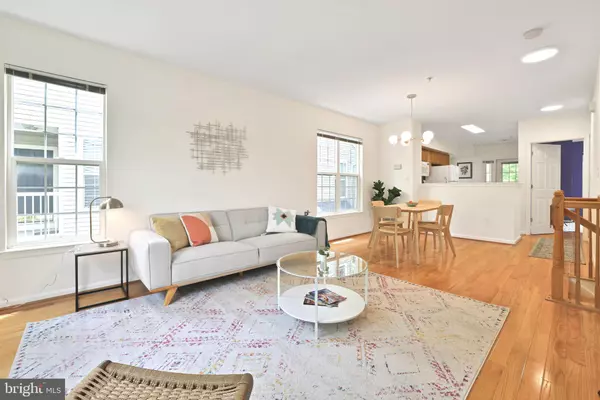$350,000
$349,900
For more information regarding the value of a property, please contact us for a free consultation.
2 Beds
2 Baths
1,080 SqFt
SOLD DATE : 06/17/2022
Key Details
Sold Price $350,000
Property Type Condo
Sub Type Condo/Co-op
Listing Status Sold
Purchase Type For Sale
Square Footage 1,080 sqft
Price per Sqft $324
Subdivision Hearthstone Village
MLS Listing ID MDMC2051286
Sold Date 06/17/22
Style Traditional
Bedrooms 2
Full Baths 2
Condo Fees $310/mo
HOA Y/N N
Abv Grd Liv Area 1,080
Originating Board BRIGHT
Year Built 2002
Annual Tax Amount $3,607
Tax Year 2021
Property Description
Live out your next chapter in over 1000 square feet of bright, open space within walking distance of the redline metro, shops, & restaurants of downtown Wheaton! The comforts of modern living abound in this two level townhome style condo in the desirable community of Hearthstone Village. Built in 2002, this home boasts an open floor plan, central AC, attached garage with automatic door & driveway, in-unit washer dryer on the first floor, spacious primary suite with ensuite primary bath and walk-in-closet, plenty of storage space, upgraded oak hardwoods, high ceilings, fresh white paint, and your own private outdoor space. The sunshine pours in throughout the day in this rarely available end-unit with northern, southern, & eastern exposures. Meditate with daily walks through Sligo Creek Park & Brookside Gardens just blocks away. And youll have everything you need within minutes at the nearby Costco, Target, and all that the Wheaton Mall has to offer. With homes in Hearthstone Village flying off the shelves, you dont want to miss this opportunity! Open Sat 5/14 & Sun 5/15 from 1-3pm
Location
State MD
County Montgomery
Zoning PD18
Rooms
Main Level Bedrooms 1
Interior
Hot Water Electric, Natural Gas
Heating Central
Cooling Central A/C
Heat Source Electric
Exterior
Parking Features Garage - Rear Entry
Garage Spaces 2.0
Amenities Available Tot Lots/Playground, Common Grounds
Water Access N
Accessibility Level Entry - Main
Attached Garage 1
Total Parking Spaces 2
Garage Y
Building
Story 2
Foundation Brick/Mortar
Sewer Public Sewer
Water Public
Architectural Style Traditional
Level or Stories 2
Additional Building Above Grade, Below Grade
New Construction N
Schools
School District Montgomery County Public Schools
Others
Pets Allowed Y
HOA Fee Include Water,Trash,Snow Removal
Senior Community No
Tax ID 161303371633
Ownership Condominium
Acceptable Financing Cash, Conventional, FHA, VA
Listing Terms Cash, Conventional, FHA, VA
Financing Cash,Conventional,FHA,VA
Special Listing Condition Standard
Pets Allowed Number Limit
Read Less Info
Want to know what your home might be worth? Contact us for a FREE valuation!

Our team is ready to help you sell your home for the highest possible price ASAP

Bought with Jamie D Smart • Redfin Corp
"My job is to find and attract mastery-based agents to the office, protect the culture, and make sure everyone is happy! "







