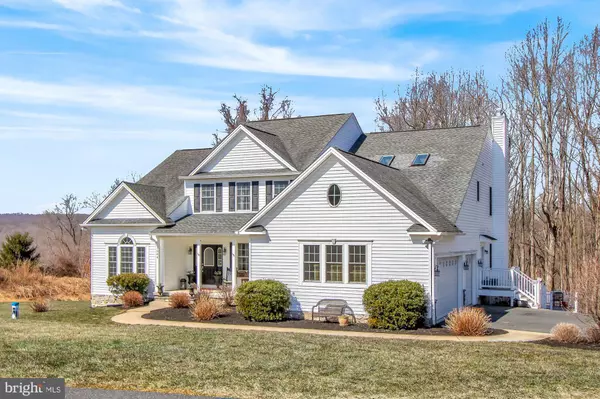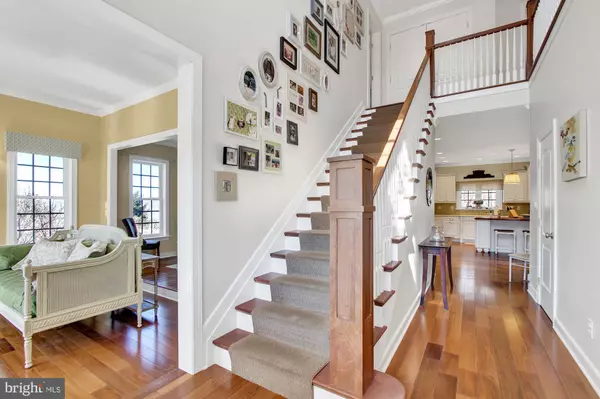$920,000
$849,900
8.2%For more information regarding the value of a property, please contact us for a free consultation.
6 Beds
5 Baths
6,408 SqFt
SOLD DATE : 04/02/2021
Key Details
Sold Price $920,000
Property Type Single Family Home
Sub Type Detached
Listing Status Sold
Purchase Type For Sale
Square Footage 6,408 sqft
Price per Sqft $143
Subdivision None Available
MLS Listing ID MDHR257348
Sold Date 04/02/21
Style Colonial
Bedrooms 6
Full Baths 3
Half Baths 2
HOA Y/N N
Abv Grd Liv Area 4,344
Originating Board BRIGHT
Year Built 2008
Annual Tax Amount $6,010
Tax Year 2020
Lot Size 4.010 Acres
Acres 4.01
Property Description
Luxury in a spectacular, private setting adjoining Deer Creek, with full in-law suite! Follow Deer Creek as it winds along Walters Mill and let the stress of your day melt away. Enter the two-story foyer through the covered front porch and prepare to be impressed by the open-concept design and precise craftsmanship: 10-foot ceilings; beautiful moldings, millwork and built-ins; stunning Brazilian walnut hardwood and handcrafted brick flooring; four fireplaces; Craftsman-style doors and Colonial-style windows. The chef's kitchen will inspire your culinary creations and features custom cabinetry, top-of-the-line appliances, a Fratelli Onofri gas range, hand-dyed subway tile backslash, Quartz countertops, and a terrific center island with walnut top, seating, and porcelain bar sink. The breakfast room connects the kitchen with the warm and inviting family room that features a fireplace and oversized bay window. Multi-tiered AZEK decks flow seamlessly from the rear of the house (dine under the stars!) and are anchored by a spacious screened-in porch with exposed-beam cathedral ceiling. The elegant living room with fireplace adjoins the gracious, spacious dining room, and together they optimize entertaining. A bright, airy sunroom brings the outdoors in and beckons you to curl up with a good book. Dedicated office space is ideal for remote working and has convenient access to powder room. The main-level laundry and adjoining mud room boast built-ins plus wood, brick, and wallpaper accents for the ultimate in style and function. Head upstairs to the elegant primary suite with tray ceiling, fireplace, and dual walk-in closets. Invigorate and indulge in the luxe bath featuring stunning marble, wood, and slate accents; a lavish power shower and hydrotherapy tub. The four additional bedrooms boast double/walk-in closets with custom storage systems and share the hall bath with its tub-shower combo, freestanding vanity with double sinks and Corian top, and textured horizontal hatch tile flooring. The lower-level recreation room invites play. Media and billiard rooms provide the ultimate lounge space. Enjoy a true movie theater experience from the comfort of your own home! Gather with friends at the full bar with rustic stone, distressed repurposed oak, copper, and slate accents, and mini fridge and wine fridge. The quality continues in the in-law suite with its full eat-in kitchen, living room with fireplace, spacious bedroom, full bath, laundry, separate entrance, private patio area, and weather-safe storage closet. Endless possibilities for the outdoor enthusiast! The stunning 4-acre lot surrounded by farmland and preserved property offers panoramic rural vistas backing to woodland with 210 feet of frontage on Deer Creek. Wildlife abounds to excite the nature lover in you with bald eagles, deer, fox, and more! Don't miss the video tour!
Location
State MD
County Harford
Zoning AG
Rooms
Other Rooms Living Room, Dining Room, Primary Bedroom, Bedroom 2, Bedroom 3, Bedroom 4, Bedroom 5, Kitchen, Game Room, Family Room, Foyer, Breakfast Room, Sun/Florida Room, In-Law/auPair/Suite, Laundry, Mud Room, Office, Recreation Room, Storage Room, Media Room, Bedroom 6, Primary Bathroom, Full Bath, Half Bath, Screened Porch
Basement Connecting Stairway, Fully Finished, Heated, Rear Entrance, Sump Pump, Walkout Level, Windows
Interior
Interior Features 2nd Kitchen, Bar, Breakfast Area, Built-Ins, Carpet, Ceiling Fan(s), Chair Railings, Dining Area, Family Room Off Kitchen, Exposed Beams, Kitchen - Island, Pantry, Primary Bath(s), Recessed Lighting, Skylight(s), Soaking Tub, Stall Shower, Store/Office, Tub Shower, Upgraded Countertops, Wainscotting, Walk-in Closet(s), Wet/Dry Bar, Wood Floors, Air Filter System, Attic, Crown Moldings, Floor Plan - Open, Kitchen - Gourmet
Hot Water Propane, 60+ Gallon Tank
Heating Forced Air
Cooling Central A/C
Flooring Hardwood, Carpet, Ceramic Tile, Slate, Vinyl, Tile/Brick
Fireplaces Number 4
Fireplaces Type Fireplace - Glass Doors, Mantel(s), Gas/Propane, Stone
Equipment Built-In Microwave, Built-In Range, Dishwasher, Disposal, Stainless Steel Appliances, Refrigerator, Oven/Range - Gas, Water Heater, Dryer, Exhaust Fan, Extra Refrigerator/Freezer, Microwave, Oven/Range - Electric, Range Hood, Washer
Furnishings No
Fireplace Y
Window Features Double Pane,Bay/Bow,Palladian,Screens,Skylights
Appliance Built-In Microwave, Built-In Range, Dishwasher, Disposal, Stainless Steel Appliances, Refrigerator, Oven/Range - Gas, Water Heater, Dryer, Exhaust Fan, Extra Refrigerator/Freezer, Microwave, Oven/Range - Electric, Range Hood, Washer
Heat Source Propane - Owned
Laundry Basement, Main Floor
Exterior
Exterior Feature Deck(s), Patio(s), Enclosed, Porch(es), Roof, Screened
Parking Features Garage - Side Entry, Garage Door Opener, Inside Access
Garage Spaces 3.0
Water Access Y
Water Access Desc Canoe/Kayak,Fishing Allowed,Private Access
View Trees/Woods
Roof Type Asphalt,Shingle
Street Surface Paved
Accessibility None
Porch Deck(s), Patio(s), Enclosed, Porch(es), Roof, Screened
Road Frontage City/County, Private
Attached Garage 3
Total Parking Spaces 3
Garage Y
Building
Lot Description Backs to Trees, Partly Wooded, Private, Rear Yard, Rural, Stream/Creek, Trees/Wooded
Story 3
Sewer On Site Septic
Water Well
Architectural Style Colonial
Level or Stories 3
Additional Building Above Grade, Below Grade
Structure Type Dry Wall,2 Story Ceilings,9'+ Ceilings,Tray Ceilings,Vaulted Ceilings,Cathedral Ceilings,Beamed Ceilings
New Construction N
Schools
Elementary Schools North Harford
Middle Schools North Harford
High Schools North Harford
School District Harford County Public Schools
Others
Senior Community No
Tax ID 1303385507
Ownership Fee Simple
SqFt Source Assessor
Security Features Security System
Acceptable Financing Cash, Conventional, FHA, VA
Horse Property N
Listing Terms Cash, Conventional, FHA, VA
Financing Cash,Conventional,FHA,VA
Special Listing Condition Standard
Read Less Info
Want to know what your home might be worth? Contact us for a FREE valuation!

Our team is ready to help you sell your home for the highest possible price ASAP

Bought with Adam Troska • Northrop Realty
"My job is to find and attract mastery-based agents to the office, protect the culture, and make sure everyone is happy! "







