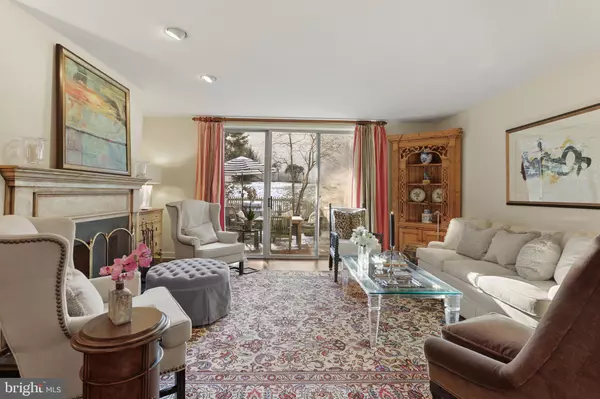$335,000
$319,000
5.0%For more information regarding the value of a property, please contact us for a free consultation.
2 Beds
3 Baths
1,600 SqFt
SOLD DATE : 03/17/2022
Key Details
Sold Price $335,000
Property Type Condo
Sub Type Condo/Co-op
Listing Status Sold
Purchase Type For Sale
Square Footage 1,600 sqft
Price per Sqft $209
Subdivision Cross Keys
MLS Listing ID MDBA2033020
Sold Date 03/17/22
Style Colonial
Bedrooms 2
Full Baths 2
Half Baths 1
Condo Fees $434/mo
HOA Y/N N
Abv Grd Liv Area 1,600
Originating Board BRIGHT
Year Built 1968
Annual Tax Amount $5,506
Tax Year 2021
Property Description
On the market Thursday, Feb 17th. This is the updated, beautiful Cross Keys town home you've been waiting for! No renovation needed on this gorgeous home. Perfectly sited at the end of popular Palmer Green Court, this white brick townhome features approx. 1,600 sq. ft of living space with 2 bedrooms and 2.5 full baths. The main level has been freshly painted and features a large dining room/living room with wood burning fireplace, brand new wood flooring, and sliding doors that lead to a sunny patio with western exposures perfect for day long entertaining. The updated kitchen has so much storage and many recent updates including new quartz counters, new sink, fixtures and fresh paint. Upstairs, you'll find 2 lovely bedrooms with upgraded closets and beautiful en suite bathrooms. There is a stackable washer/dryer in the hallway as well as a pull down attic with flooring for additional storage. Speaking of storage, the home comes with a nice sized storage and a reserved parking space as well. Better yet, get in early on the renaissance of the Village of Cross Keys -- undergoing a large scale redevelopment with exciting new shopping and restaurants along with the pools, club house, tennis courts and walking trails which have made this one of Baltimore's favorite communities.
Location
State MD
County Baltimore City
Zoning R-6
Direction East
Rooms
Other Rooms Living Room, Dining Room, Primary Bedroom, Bedroom 2, Kitchen, Bathroom 2, Primary Bathroom, Half Bath
Interior
Interior Features Kitchen - Country, Kitchen - Table Space, Combination Dining/Living, Built-Ins, Window Treatments, Primary Bath(s), Wood Floors, WhirlPool/HotTub, Floor Plan - Traditional
Hot Water Electric
Heating Forced Air
Cooling Ceiling Fan(s), Central A/C
Fireplaces Number 1
Fireplaces Type Mantel(s), Screen
Equipment Cooktop, Dishwasher, Disposal, Dryer, Exhaust Fan, Icemaker, Instant Hot Water, Microwave, Oven/Range - Gas, Refrigerator, Washer
Furnishings No
Fireplace Y
Window Features Double Pane,Screens
Appliance Cooktop, Dishwasher, Disposal, Dryer, Exhaust Fan, Icemaker, Instant Hot Water, Microwave, Oven/Range - Gas, Refrigerator, Washer
Heat Source Natural Gas
Laundry Upper Floor
Exterior
Exterior Feature Patio(s), Brick
Fence Rear
Utilities Available Cable TV Available, Natural Gas Available
Amenities Available Pool - Outdoor, Security, Tennis Courts
Water Access N
View Garden/Lawn
Roof Type Other
Accessibility None
Porch Patio(s), Brick
Garage N
Building
Lot Description Backs - Open Common Area, Backs to Trees, Corner, Cul-de-sac, Landscaping
Story 2
Foundation Slab
Sewer Public Sewer
Water Public
Architectural Style Colonial
Level or Stories 2
Additional Building Above Grade, Below Grade
Structure Type 9'+ Ceilings
New Construction N
Schools
School District Baltimore City Public Schools
Others
Pets Allowed Y
HOA Fee Include Ext Bldg Maint,Management,Insurance,Pool(s),Recreation Facility,Reserve Funds,Road Maintenance,Snow Removal
Senior Community No
Tax ID 0327164778E051
Ownership Condominium
Special Listing Condition Standard
Pets Allowed No Pet Restrictions
Read Less Info
Want to know what your home might be worth? Contact us for a FREE valuation!

Our team is ready to help you sell your home for the highest possible price ASAP

Bought with Saul Kloper • EXIT On The Harbor Realty
"My job is to find and attract mastery-based agents to the office, protect the culture, and make sure everyone is happy! "







