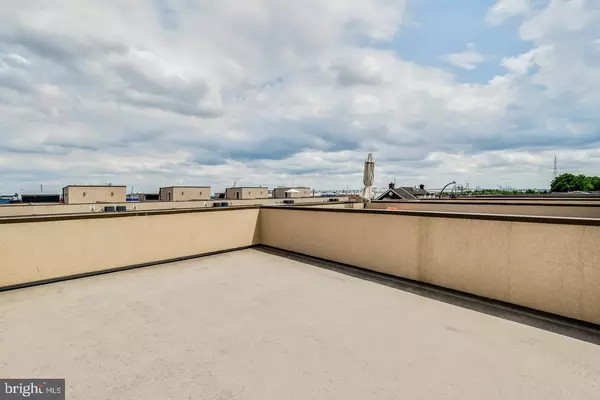$640,000
$653,000
2.0%For more information regarding the value of a property, please contact us for a free consultation.
3 Beds
4 Baths
2,313 SqFt
SOLD DATE : 11/18/2021
Key Details
Sold Price $640,000
Property Type Townhouse
Sub Type Interior Row/Townhouse
Listing Status Sold
Purchase Type For Sale
Square Footage 2,313 sqft
Price per Sqft $276
Subdivision Queen Village
MLS Listing ID PAPH2003746
Sold Date 11/18/21
Style Traditional
Bedrooms 3
Full Baths 3
Half Baths 1
HOA Fees $286/mo
HOA Y/N Y
Abv Grd Liv Area 2,313
Originating Board BRIGHT
Year Built 2015
Annual Tax Amount $3,230
Tax Year 2021
Lot Size 1,144 Sqft
Acres 0.03
Lot Dimensions 15.97 x 71.67
Property Description
A unique opportunity to live in one of Philadelphia premier waterfront communities--with deeded parking! This particular unit is NOT directly on Columbus Blvd and is safely nestled in the cul-de-sac like setting interior of this beautiful townhouse community in the Meredith Catchment in Queen Village! This one of a kind private development which includes a variety of luxury and convenient amenities throughout, such as several pocket parks (dog park, playground, relaxation park), lawn care maintenance, professional landscaping, on-site. Enter this 3 bedroom / 3.5 bathroom home to an exceptional open concept living room and dining room. The designer gourmet kitchen including a breakfast bar features top of the line BOSCH stainless steel appliances, quartz counters, tile backsplash, Professional vent hood, pantry, and an abundance of custom style cabinetry and counter space. The second floor you will find two large bedrooms fit with massive double hanging closets and spa style bathrooms. The Master Suite sprays over an entire level, with exquisite smoked glass barn yard doors that open to TWO spacious his and her walk-in closets with built in California Closets. Spoil yourself in the custom-built large open design shower, crafted with large tiles and Riverstone flooring. A full sized finished basement with half bath, tons of added storage and a home office, gym, play room or media room! And if thats not enough there is a sweeping rooftop deck with spectacular views of the beautiful city, and heated/air conditioned attached wet bar perfect for entertaining any time of the year. Amazing location and walking distance to all of Center City and convenient to all major highways and transportation. 5 years left on tax abatement
Location
State PA
County Philadelphia
Area 19147 (19147)
Zoning RSA5
Rooms
Other Rooms Living Room, Dining Room, Primary Bedroom, Kitchen, Basement, Laundry, Primary Bathroom
Basement Fully Finished
Interior
Hot Water Natural Gas
Heating Forced Air
Cooling Central A/C
Heat Source Natural Gas
Laundry Basement
Exterior
Exterior Feature Roof, Deck(s)
Parking On Site 1
Water Access N
Accessibility None
Porch Roof, Deck(s)
Garage N
Building
Story 3
Sewer Public Sewer
Water Public
Architectural Style Traditional
Level or Stories 3
Additional Building Above Grade, Below Grade
New Construction N
Schools
School District The School District Of Philadelphia
Others
HOA Fee Include Common Area Maintenance,Lawn Maintenance,Snow Removal,Trash
Senior Community No
Tax ID 023084207
Ownership Fee Simple
SqFt Source Assessor
Horse Property N
Special Listing Condition Standard
Read Less Info
Want to know what your home might be worth? Contact us for a FREE valuation!

Our team is ready to help you sell your home for the highest possible price ASAP

Bought with Robert E Rivett • BHHS Fox & Roach-Center City Walnut
"My job is to find and attract mastery-based agents to the office, protect the culture, and make sure everyone is happy! "







