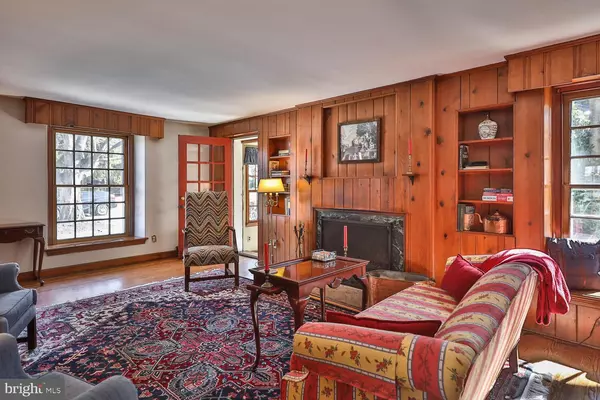$557,000
$499,900
11.4%For more information regarding the value of a property, please contact us for a free consultation.
4 Beds
3 Baths
2,595 SqFt
SOLD DATE : 05/18/2021
Key Details
Sold Price $557,000
Property Type Single Family Home
Sub Type Detached
Listing Status Sold
Purchase Type For Sale
Square Footage 2,595 sqft
Price per Sqft $214
Subdivision Highland Farms
MLS Listing ID PAMC684772
Sold Date 05/18/21
Style Colonial
Bedrooms 4
Full Baths 2
Half Baths 1
HOA Y/N N
Abv Grd Liv Area 2,595
Originating Board BRIGHT
Year Built 1938
Annual Tax Amount $7,535
Tax Year 2020
Lot Size 10,696 Sqft
Acres 0.25
Lot Dimensions 99.00 x 0.00
Property Description
Abington Township - Beautiful traditional stone colonial with great curb appeal located in the heart of desirable Highland Farms. You enter the front-to-back center hall with hardwood floors and two coat closets. The spacious living room with a wood burning fireplace leads to a charming sunroom/home office with a door to the exterior. To the right of the center hall is a formal dining room. The updated kitchen features granite countertops, ceramic tile floor and backsplash, stainless sink with disposal, stainless refrigerator, microwave, dishwasher, range and exterior door to a fenced back yard. The kitchen offers a lovely eating area with built-in benches under the bay window. The washer and dryer are located behind folding doors. There is a 1st floor family room with a wall of built-in bookshelves and an exterior door to a covered porch that is perfect for entertaining. A powder room completes this floor. The second floor consists of a large master bedroom with 2 closets plus a linen closet, ceiling fan and updated ceramic tile master bath with stall shower. The 2nd bedroom has a ceiling fan and closet with stairs leading to a partially floored attic with attic fan. A 3rd bedroom features a ceiling fan, closet and built-in shelves. The back 4th bedroom has 2 closets and a ceiling fan. All 4 bedrooms are very good size. The updated hall ceramic tile bathroom with tub/shower and a hall linen closet complete this floor. Finished basement plus utility/storage room. Gas hot air heat with central air. Gas (domestic) hot water heater. Two car detached garage with plenty of off street parking in the driveway. Located in the Award Winning Abington School District and within walking distance of Highland Elementary and both Abington Jr. and Senior High Schools. Abington-Jefferson Hospital, Penn State- Abington Campus and the Abington Library are close by as well. Convenient to Trader Joe's, Whole Foods, Target, shopping, restaurants and several regional rail stations with easy access to Center City and the Airport. If you are looking for a lovingly maintained home in a desirable neighborhood, this is the home for you! (Pre-listing inspection report available upon request.) Settlement no sooner than 5/21/21 unless agreed upon by both Buyers and Sellers.
Location
State PA
County Montgomery
Area Abington Twp (10630)
Zoning RESIDENTIAL
Rooms
Other Rooms Living Room, Dining Room, Primary Bedroom, Bedroom 2, Bedroom 3, Bedroom 4, Kitchen, Family Room, Basement, Office, Bathroom 2, Primary Bathroom
Basement Full, Partially Finished
Interior
Hot Water Natural Gas
Heating Forced Air, Baseboard - Electric
Cooling Central A/C
Flooring Hardwood, Ceramic Tile, Carpet
Fireplaces Number 1
Fireplaces Type Wood
Fireplace Y
Heat Source Natural Gas, Electric
Laundry Main Floor
Exterior
Garage Garage - Front Entry
Garage Spaces 8.0
Fence Wood
Waterfront N
Water Access N
Roof Type Asphalt
Accessibility None
Parking Type Detached Garage, Driveway
Total Parking Spaces 8
Garage Y
Building
Story 2
Sewer Public Sewer
Water Public
Architectural Style Colonial
Level or Stories 2
Additional Building Above Grade, Below Grade
New Construction N
Schools
Elementary Schools Highland
Middle Schools Abington Junior
High Schools Abington Senior
School District Abington
Others
Senior Community No
Tax ID 30-00-30380-001
Ownership Fee Simple
SqFt Source Assessor
Special Listing Condition Standard
Read Less Info
Want to know what your home might be worth? Contact us for a FREE valuation!

Our team is ready to help you sell your home for the highest possible price ASAP

Bought with Karrie Gavin • Elfant Wissahickon-Rittenhouse Square

"My job is to find and attract mastery-based agents to the office, protect the culture, and make sure everyone is happy! "







