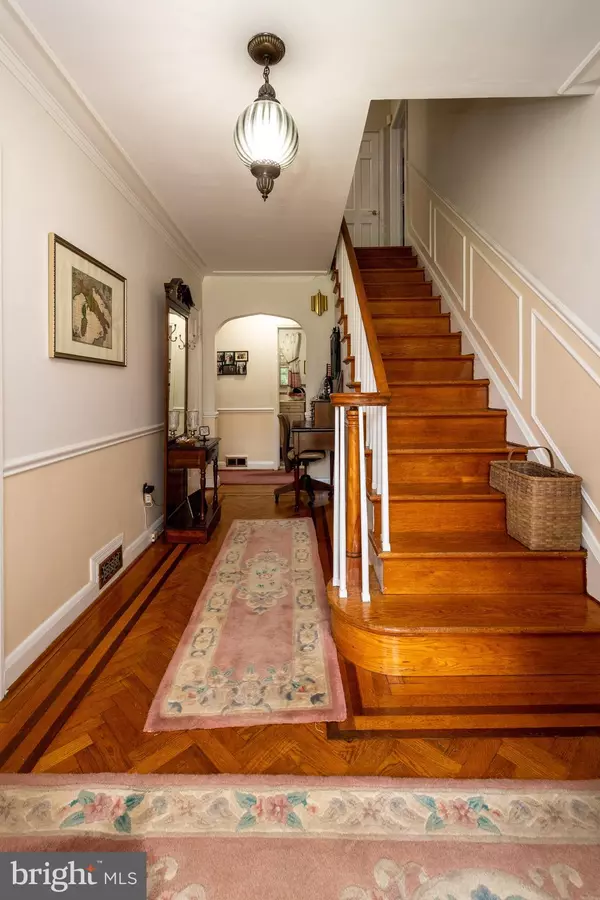$440,000
$350,000
25.7%For more information regarding the value of a property, please contact us for a free consultation.
3 Beds
3 Baths
2,677 SqFt
SOLD DATE : 08/25/2022
Key Details
Sold Price $440,000
Property Type Single Family Home
Sub Type Detached
Listing Status Sold
Purchase Type For Sale
Square Footage 2,677 sqft
Price per Sqft $164
Subdivision Hampton Village
MLS Listing ID MDBC2041098
Sold Date 08/25/22
Style Cape Cod
Bedrooms 3
Full Baths 3
HOA Y/N N
Abv Grd Liv Area 1,980
Originating Board BRIGHT
Year Built 1953
Annual Tax Amount $5,385
Tax Year 2021
Lot Size 0.630 Acres
Acres 0.63
Lot Dimensions 2.00 x
Property Description
REAL ESTATE AUCTION featuring ON SITE and SIMULCAST ONLINE BIDDING!! Online Bidding Opens - Monday, July 18, 2022. Live On Site Auction - Thursday, July 21, 2022 at 2:00 PM. List price is opening bid only. Showings by appointment only. 500 Hampton Lane is located in the Hampton area of Towson, north of Beltway (I-695) Exit 27. The home is just west of the Hampton National Historic Site, Hampton Pool and Notre Dame Preparatory School. The property is a short drive to Downtown Towson, Loch Raven Reservoir and employment centers throughout the region.
Location
State MD
County Baltimore
Zoning DR-1
Rooms
Other Rooms Living Room, Dining Room, Primary Bedroom, Bedroom 2, Bedroom 3, Kitchen, Family Room, Foyer, Laundry, Office, Utility Room, Bathroom 1, Bathroom 2, Bathroom 3, Attic
Basement Partially Finished, Connecting Stairway, Interior Access, Outside Entrance, Rear Entrance, Sump Pump
Main Level Bedrooms 1
Interior
Interior Features Attic, Bar, Built-Ins, Carpet, Ceiling Fan(s), Chair Railings, Crown Moldings, Entry Level Bedroom, Floor Plan - Traditional, Formal/Separate Dining Room, Kitchen - Table Space, Kitchen - Eat-In, Pantry, Wet/Dry Bar, Wood Floors
Hot Water Electric
Heating Heat Pump(s)
Cooling Ceiling Fan(s), Central A/C
Flooring Carpet, Ceramic Tile, Hardwood
Fireplaces Number 1
Fireplaces Type Stone, Insert, Wood
Equipment Oven/Range - Electric, Microwave, Dishwasher, Built-In Microwave, Refrigerator, Washer, Dryer
Fireplace Y
Window Features Wood Frame,Double Hung
Appliance Oven/Range - Electric, Microwave, Dishwasher, Built-In Microwave, Refrigerator, Washer, Dryer
Heat Source Electric
Laundry Main Floor, Washer In Unit, Dryer In Unit
Exterior
Exterior Feature Porch(es)
Parking Features Garage - Front Entry, Garage Door Opener
Garage Spaces 12.0
Water Access N
Roof Type Architectural Shingle
Accessibility None
Porch Porch(es)
Attached Garage 2
Total Parking Spaces 12
Garage Y
Building
Lot Description Pond, Front Yard
Story 2
Foundation Other
Sewer Public Sewer
Water Public
Architectural Style Cape Cod
Level or Stories 2
Additional Building Above Grade, Below Grade
New Construction N
Schools
Elementary Schools Hampton
Middle Schools Ridgely
High Schools Loch Raven
School District Baltimore County Public Schools
Others
Senior Community No
Tax ID 04092500001676
Ownership Fee Simple
SqFt Source Assessor
Special Listing Condition Auction
Read Less Info
Want to know what your home might be worth? Contact us for a FREE valuation!

Our team is ready to help you sell your home for the highest possible price ASAP

Bought with Heather Dawn Kelley • Berkshire Hathaway HomeServices PenFed Realty
"My job is to find and attract mastery-based agents to the office, protect the culture, and make sure everyone is happy! "







