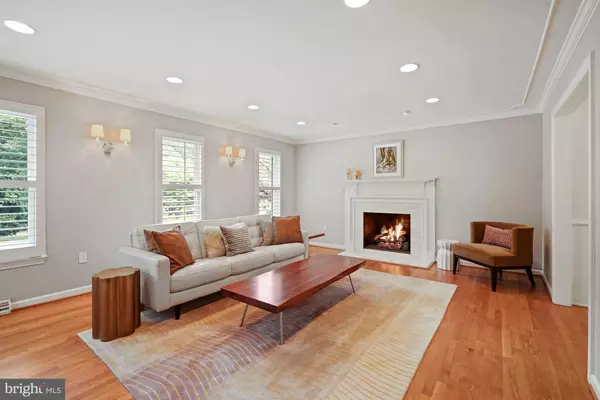$1,685,000
$1,600,000
5.3%For more information regarding the value of a property, please contact us for a free consultation.
4 Beds
5 Baths
4,718 SqFt
SOLD DATE : 08/01/2022
Key Details
Sold Price $1,685,000
Property Type Single Family Home
Sub Type Detached
Listing Status Sold
Purchase Type For Sale
Square Footage 4,718 sqft
Price per Sqft $357
Subdivision Potomac Estates
MLS Listing ID VAFX2075410
Sold Date 08/01/22
Style Colonial
Bedrooms 4
Full Baths 4
Half Baths 1
HOA Y/N N
Abv Grd Liv Area 3,311
Originating Board BRIGHT
Year Built 1977
Annual Tax Amount $14,174
Tax Year 2021
Lot Size 0.355 Acres
Acres 0.35
Property Description
Elegant, All-Brick Center Hall Colonial for sale on a private cul-de-sac in McLean close to the GW Parkway. This lovely and spacious 4 bedroom, 4.5 bath home has been updated from top to bottom to include special touches and high end finishes throughout this one of a kind home. The gleaming hardwoods welcome you into the main level which features a formal living room with gas fireplace, formal dining room with crown moulding and chair rail, family room with paneling and gas fireplace, library/office with built in bookshelves as well as an expanded gourmet chef's kitchen with quartzite countertops, striking backsplash, and high end appliances including the cooktop, double wall ovens, built in microwave, dishwasher and in wall coffee maker. A powder room, laundry room, and access to the 2-car attached garage complete the floor. All four bedrooms are located upstairs including the primary suite featuring a sitting room with an additional gas fireplace and the luxurious attached bath with whirlpool tub, separate shower, dual vanity sinks and heated floors.Two additional full baths are located on the upper floor. The lower level was made to entertain with a full party kitchen including 2 wine refrigerators, oven, dishwasher and microwave. The level also features a recreation space with the fourth gas fireplace, craft room, study space and more! The lower level has plenty of storage and a walk up to the terraced and landscaped backyard with a flagstone patio. This home is conveniently located between downtown McLean and Washington DC with quick access to the GW parkway and I-495. Convenient and private, this home is an oasis amidst the hustle and bustle of DC life. Welcome home to Lady Bird Drive!
Location
State VA
County Fairfax
Zoning 120
Rooms
Other Rooms Living Room, Dining Room, Primary Bedroom, Sitting Room, Bedroom 2, Bedroom 3, Bedroom 4, Kitchen, Game Room, Family Room, Library, Foyer, Study, Laundry, Other, Workshop, Attic
Basement Full
Interior
Interior Features Family Room Off Kitchen, Kitchen - Table Space, Dining Area, Crown Moldings, Window Treatments, Primary Bath(s), Wet/Dry Bar, Wood Floors, Floor Plan - Traditional
Hot Water 60+ Gallon Tank, Natural Gas
Heating Forced Air, Humidifier
Cooling Central A/C, Whole House Fan
Flooring Hardwood
Fireplaces Number 4
Fireplaces Type Screen
Equipment Dishwasher, Disposal, Dryer, Exhaust Fan, Extra Refrigerator/Freezer, Humidifier, Icemaker, Intercom, Microwave, Oven - Single, Oven - Wall, Range Hood, Refrigerator, Washer, Cooktop
Fireplace Y
Window Features Bay/Bow,Skylights,Storm
Appliance Dishwasher, Disposal, Dryer, Exhaust Fan, Extra Refrigerator/Freezer, Humidifier, Icemaker, Intercom, Microwave, Oven - Single, Oven - Wall, Range Hood, Refrigerator, Washer, Cooktop
Heat Source Natural Gas, Electric
Exterior
Exterior Feature Patio(s)
Parking Features Garage Door Opener
Garage Spaces 2.0
Utilities Available Cable TV Available
Water Access N
Roof Type Asphalt
Accessibility None
Porch Patio(s)
Attached Garage 2
Total Parking Spaces 2
Garage Y
Building
Lot Description Backs to Trees, Cul-de-sac, Landscaping
Story 3
Foundation Slab, Block
Sewer Public Sewer
Water Public
Architectural Style Colonial
Level or Stories 3
Additional Building Above Grade, Below Grade
New Construction N
Schools
School District Fairfax County Public Schools
Others
Senior Community No
Tax ID 0311 16 0018
Ownership Fee Simple
SqFt Source Assessor
Security Features Surveillance Sys
Acceptable Financing Cash, Conventional, Private, VA
Listing Terms Cash, Conventional, Private, VA
Financing Cash,Conventional,Private,VA
Special Listing Condition Standard
Read Less Info
Want to know what your home might be worth? Contact us for a FREE valuation!

Our team is ready to help you sell your home for the highest possible price ASAP

Bought with John Coleman • RLAH @properties
"My job is to find and attract mastery-based agents to the office, protect the culture, and make sure everyone is happy! "







