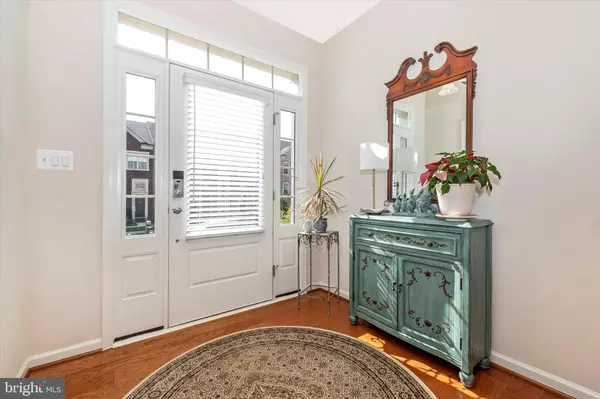$542,500
$550,000
1.4%For more information regarding the value of a property, please contact us for a free consultation.
3 Beds
4 Baths
2,120 SqFt
SOLD DATE : 12/07/2021
Key Details
Sold Price $542,500
Property Type Townhouse
Sub Type Interior Row/Townhouse
Listing Status Sold
Purchase Type For Sale
Square Footage 2,120 sqft
Price per Sqft $255
Subdivision Cabin Branch
MLS Listing ID MDMC2001195
Sold Date 12/07/21
Style Traditional
Bedrooms 3
Full Baths 2
Half Baths 2
HOA Fees $90/mo
HOA Y/N Y
Abv Grd Liv Area 1,720
Originating Board BRIGHT
Year Built 2018
Annual Tax Amount $4,964
Tax Year 2021
Lot Size 1,500 Sqft
Acres 0.03
Property Description
Welcome home to 13707 Petrel Street located in sought after Cabin Branch and all of it's accompanying ammenities including a community swimming pool, sports fields, playgrounds and clubhouses. Your home is a short walk to the Clarksburg Premium Outlets where you can enjoy an exceptional dining and shopping experience and a short trip to Black Hills Regional park for an outdoor excursion. This like new townhome was built in 2018 and boasts over 2100 finished square feet with 3 bedrooms, 2 full bathrooms and 2 half bathrooms. Entering through the front you are greeted with a private study with an exposed brick accent wall perfect for todays remote worker and a half bathroom. Towards the rear of the entry level you will have inside access to a large 2 car garage. Up the stairs to the main level you enter into a large open concept kitchen, dining and living area perfect for entertaining with durable hardwood floors throughout . The kitchen is equipped with top of the line appliances, custom counter tops and a large island perfect for gatherings. Main level also exits to a relaxing pergola deck with retractable privacy shades. Moving to the top level there are 3 spacious bedrooms, 2 full baths and laundry. The large master bedroom includes a walk in closet and an en suite master bath with large soaking tub, shower, and double bathroom vanity. Make your move to effortless luxury before it is too late!
Location
State MD
County Montgomery
Zoning CRT0.
Rooms
Basement Connecting Stairway, Full, Fully Finished, Interior Access
Interior
Interior Features Floor Plan - Open, Ceiling Fan(s), Combination Kitchen/Dining, Crown Moldings, Dining Area, Kitchen - Eat-In, Kitchen - Gourmet, Kitchen - Island, Pantry, Primary Bath(s), Recessed Lighting, Soaking Tub, Sprinkler System, Stall Shower, Tub Shower, Upgraded Countertops, Walk-in Closet(s), Wood Floors
Hot Water Natural Gas
Heating Forced Air
Cooling Central A/C
Flooring Hardwood
Fireplaces Number 1
Fireplaces Type Gas/Propane
Equipment Built-In Microwave, Washer - Front Loading, Dryer - Front Loading, Refrigerator, Stainless Steel Appliances
Furnishings No
Fireplace Y
Appliance Built-In Microwave, Washer - Front Loading, Dryer - Front Loading, Refrigerator, Stainless Steel Appliances
Heat Source Natural Gas
Exterior
Exterior Feature Deck(s)
Parking Features Garage Door Opener, Garage - Rear Entry, Inside Access
Garage Spaces 2.0
Utilities Available Cable TV Available
Amenities Available Jog/Walk Path, Pool - Outdoor, Club House
Water Access N
Roof Type Composite,Shingle
Accessibility None
Porch Deck(s)
Attached Garage 2
Total Parking Spaces 2
Garage Y
Building
Story 3
Foundation Block
Sewer Public Sewer
Water Public
Architectural Style Traditional
Level or Stories 3
Additional Building Above Grade, Below Grade
Structure Type Dry Wall,9'+ Ceilings
New Construction N
Schools
Elementary Schools Clarksburg
Middle Schools Rocky Hill
High Schools Clarksburg
School District Montgomery County Public Schools
Others
Pets Allowed Y
HOA Fee Include Lawn Maintenance,Snow Removal,Trash,Pool(s),Common Area Maintenance,Management,Road Maintenance
Senior Community No
Tax ID 160203781507
Ownership Fee Simple
SqFt Source Assessor
Acceptable Financing Cash, Exchange, FHA, VA, Conventional
Listing Terms Cash, Exchange, FHA, VA, Conventional
Financing Cash,Exchange,FHA,VA,Conventional
Special Listing Condition Standard
Pets Allowed No Pet Restrictions
Read Less Info
Want to know what your home might be worth? Contact us for a FREE valuation!

Our team is ready to help you sell your home for the highest possible price ASAP

Bought with Troyce P Gatewood • Keller Williams Realty Centre
"My job is to find and attract mastery-based agents to the office, protect the culture, and make sure everyone is happy! "







