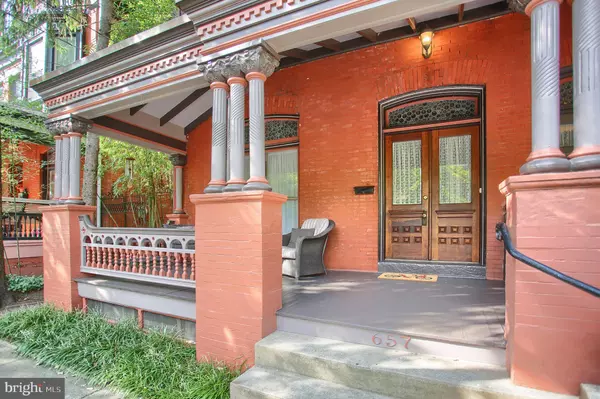$465,900
$485,000
3.9%For more information regarding the value of a property, please contact us for a free consultation.
4 Beds
3 Baths
2,638 SqFt
SOLD DATE : 11/20/2020
Key Details
Sold Price $465,900
Property Type Single Family Home
Sub Type Detached
Listing Status Sold
Purchase Type For Sale
Square Footage 2,638 sqft
Price per Sqft $176
Subdivision Chestnut Hill
MLS Listing ID PALA171000
Sold Date 11/20/20
Style Victorian
Bedrooms 4
Full Baths 2
Half Baths 1
HOA Y/N N
Abv Grd Liv Area 2,638
Originating Board BRIGHT
Year Built 1900
Annual Tax Amount $8,069
Tax Year 2020
Lot Size 3,920 Sqft
Acres 0.09
Property Description
Absolutely stunning! This is an extraordinary Chestnut Hill 4 bedroom, 2.5 bathroom Victorian classic wonderfully located in the very desirable West Side of Lancaster City. Meticulous craftsmanship, thoughtfulness, and care have gone into all of the remodeling and updating throughout this home. A few quick highlights...professionally painted, all of the hardwood flooring is new, all of the woodwork has been stripped down and refinished, all of the plumbing and electric is modern, and almost all of the mechanicals are new within the last 5 years. The main floor features a spectacular foyer with new tile flooring, very spacious living and dining rooms with 10' high ceilings, a coffin window, 2 fireplaces, half bathroom, and a gorgeous custom kitchen with cherry cabinets, granite countertops and a unique and fun built-in cooking nook with a 5 burner gas stove top. Make your way to the second floor by your staircase of choice...from the foyer or from the kitchen. The second floor features 3 transom windows with copper rod openers, a sizable owner's suite, a fantastic owner's suite private bathroom with dual sinks, granite countertops and walk-in shower, a 2nd bedroom, a 2nd full bathroom, laundry room with cabinets, countertop and utility sink, and a very large family room that could also be used as an office or an additional bedroom. The third floor features 2 transom windows with copper rod openers and respectable 3rd and 4th bedrooms. Outside you will enjoy relaxing and entertaining on the wide covered front porch and/or the extensive, private and peaceful back deck, patio and beautifully landscaped perennial garden area. This is a rare home that you will not want to miss out on!
Location
State PA
County Lancaster
Area Lancaster City (10533)
Zoning RESD
Rooms
Other Rooms Living Room, Dining Room, Bedroom 2, Bedroom 3, Bedroom 4, Kitchen, Family Room, Bedroom 1, Laundry, Full Bath
Basement Full, Unfinished
Interior
Interior Features Primary Bath(s), Wood Floors, Formal/Separate Dining Room, Recessed Lighting
Hot Water Electric
Heating Forced Air
Cooling Central A/C
Flooring Ceramic Tile, Hardwood, Slate
Fireplaces Number 2
Equipment Built-In Microwave, Refrigerator, Built-In Range, Dishwasher, Dryer, Washer
Fireplace Y
Appliance Built-In Microwave, Refrigerator, Built-In Range, Dishwasher, Dryer, Washer
Heat Source Natural Gas
Laundry Upper Floor
Exterior
Fence Wood
Waterfront N
Water Access N
Roof Type Shingle,Rubber
Accessibility None
Road Frontage City/County
Parking Type On Street
Garage N
Building
Lot Description Landscaping
Story 2.5
Sewer Public Sewer
Water Public
Architectural Style Victorian
Level or Stories 2.5
Additional Building Above Grade, Below Grade
Structure Type 9'+ Ceilings
New Construction N
Schools
School District School District Of Lancaster
Others
Senior Community No
Tax ID 335-85067-0-0000
Ownership Fee Simple
SqFt Source Assessor
Acceptable Financing Cash, Conventional
Listing Terms Cash, Conventional
Financing Cash,Conventional
Special Listing Condition Standard
Read Less Info
Want to know what your home might be worth? Contact us for a FREE valuation!

Our team is ready to help you sell your home for the highest possible price ASAP

Bought with Mark A Rebert • Berkshire Hathaway HomeServices Homesale Realty

"My job is to find and attract mastery-based agents to the office, protect the culture, and make sure everyone is happy! "







