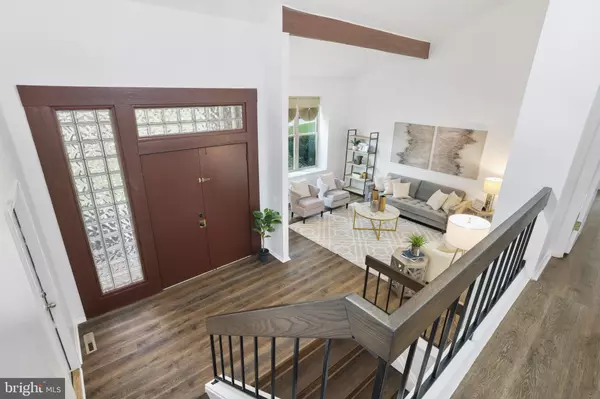$491,000
$460,000
6.7%For more information regarding the value of a property, please contact us for a free consultation.
3 Beds
3 Baths
1,662 SqFt
SOLD DATE : 11/15/2021
Key Details
Sold Price $491,000
Property Type Single Family Home
Sub Type Detached
Listing Status Sold
Purchase Type For Sale
Square Footage 1,662 sqft
Price per Sqft $295
Subdivision Stevens Forest
MLS Listing ID MDHW2001472
Sold Date 11/15/21
Style Contemporary
Bedrooms 3
Full Baths 2
Half Baths 1
HOA Y/N N
Abv Grd Liv Area 1,662
Originating Board BRIGHT
Year Built 1972
Annual Tax Amount $4,862
Tax Year 2020
Lot Size 0.344 Acres
Acres 0.34
Property Description
Lovely home on a beautifully appointed cul-de-sac in the heart of Columbia. This extraordinary Amberly 401 architectural style home features 4 levels of spacious living. Grand double door entryway leads to a dramatic and open foyer. Sweepingly tall ceilings, oversized windows and skylight allow for lots of natural light and a beautiful welcome home. Fresh paint and brand new luxury vinyl flooring. Separate dining area with a serene wooded view. Spacious, updated kitchen with abundant counter space and loads of cabinets. Huge family room with a cozy, wood burning fireplace. Massive Primary suite with en suite bath, vaulted ceiling and its own fireplace - what a treat! 2 additional generous sized bedrooms. Bonus 4th level would make a great office or even a 4th bedroom. Backyard with oversized patio backing to trees. Lots of privacy on this premium lot of almost a whopping 15,000 square feet! 2 car garage with large driveway. New roof and siding. Waterproofed basement with lifetime warranty. Amazing location, minutes to Blandair Regional Park. Bus line within steps. Commuters dream, right off of 32, 29, 100, 216 Route 1 and 95! 3 miles to The Mall in Columbia and Merriweather Post Pavilion, restaurants and shops. Youve found your perfect 10!
Location
State MD
County Howard
Zoning NT
Rooms
Other Rooms Living Room, Dining Room, Primary Bedroom, Bedroom 2, Bedroom 3, Kitchen, Family Room, Recreation Room
Basement Full
Interior
Interior Features Dining Area, Family Room Off Kitchen, Pantry, Window Treatments, Exposed Beams
Hot Water Natural Gas
Heating Forced Air
Cooling Central A/C
Flooring Luxury Vinyl Plank, Ceramic Tile
Fireplaces Number 2
Fireplaces Type Wood
Equipment Dishwasher, Disposal, Dryer, Exhaust Fan, Stove, Refrigerator, Washer, Water Heater
Furnishings No
Fireplace Y
Window Features Skylights
Appliance Dishwasher, Disposal, Dryer, Exhaust Fan, Stove, Refrigerator, Washer, Water Heater
Heat Source Natural Gas
Laundry Washer In Unit, Dryer In Unit, Has Laundry
Exterior
Exterior Feature Patio(s)
Garage Garage - Front Entry, Garage Door Opener
Garage Spaces 2.0
Waterfront N
Water Access N
Accessibility Other
Porch Patio(s)
Parking Type Attached Garage, Off Street
Attached Garage 2
Total Parking Spaces 2
Garage Y
Building
Lot Description Cul-de-sac, Rear Yard, Trees/Wooded
Story 4
Foundation Other
Sewer Public Sewer
Water Public
Architectural Style Contemporary
Level or Stories 4
Additional Building Above Grade, Below Grade
New Construction N
Schools
School District Howard County Public School System
Others
Senior Community No
Tax ID 1416096881
Ownership Fee Simple
SqFt Source Assessor
Acceptable Financing Conventional, Cash, FHA, VA
Listing Terms Conventional, Cash, FHA, VA
Financing Conventional,Cash,FHA,VA
Special Listing Condition Standard
Read Less Info
Want to know what your home might be worth? Contact us for a FREE valuation!

Our team is ready to help you sell your home for the highest possible price ASAP

Bought with Juanita Perry • EXP Realty, LLC

"My job is to find and attract mastery-based agents to the office, protect the culture, and make sure everyone is happy! "







