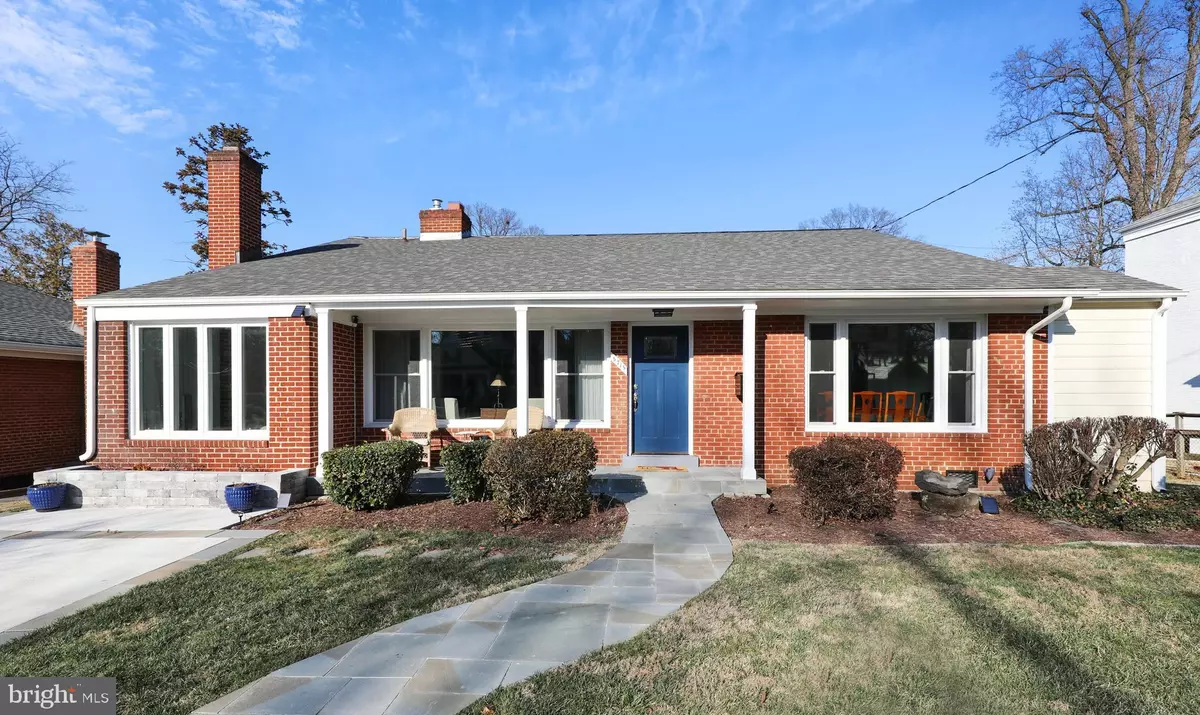$1,101,000
$975,000
12.9%For more information regarding the value of a property, please contact us for a free consultation.
4 Beds
3 Baths
2,793 SqFt
SOLD DATE : 03/01/2022
Key Details
Sold Price $1,101,000
Property Type Single Family Home
Sub Type Detached
Listing Status Sold
Purchase Type For Sale
Square Footage 2,793 sqft
Price per Sqft $394
Subdivision Bradmoor
MLS Listing ID MDMC2033780
Sold Date 03/01/22
Style Split Level,Contemporary
Bedrooms 4
Full Baths 3
HOA Y/N N
Abv Grd Liv Area 2,300
Originating Board BRIGHT
Year Built 1955
Annual Tax Amount $8,755
Tax Year 2021
Lot Size 6,059 Sqft
Acres 0.14
Property Description
Welcome to this beautifully updated front to back Split level home with contemporary flair, located in the heart of the Bradmoor subdivision of Bethesda! This fabulous neighborhood is loaded with charm, trees, appeal and is just minutes from downtown Bethesda for the perfect blend of suburban living and city convenience.
The flagstone walkway and front porch welcomes you into a sun filled living room with picture window, vaulted ceiling and gleaming wood flooring, the formal dining also with picture window and wood flooring, overlooks the yard and is perfect for family and holiday dinners.
The Chef's kitchen features an abundance of soft close cabinets, some with glass fronts, quartz counters, stainless steel appliances, gas cooking and opens to deck. The cozy main level family room feature a gas fireplace, beamed ceiling, fan and new wall to wall carpeting.
The upper level features a primary bedroom with an updated ensuite bath, 2 additional family size bedrooms, updated hall bath and huge attic storage.
The lower level boasts a daylight walk out recreation room with gas fireplacce, entertaining kitchenette, 4th bedroom with walk in closet, 3rd full updated full bath and laundry/storage room with exit to yard.
The exterior offers a newly poured concrete driveway, flagstone walkways to front door and rear yard, along with a flagstone patio, deck and storage shed.
The many updates include the roof, windows, kitchen, bathrooms, refinished wood flooring, LVP in rec rrom, new carpeting. new railings, lighting, paint, HVAC, HWH and more!! This home offers spaces perfect for today's casual family living or formal entertaining along with easy access to all of the shops, restaurants, and amenities that Bethesda has to offer, NIH, Walter Reed and DC! Hurry, this won't last long!
Location
State MD
County Montgomery
Zoning R60
Rooms
Other Rooms Living Room, Dining Room, Primary Bedroom, Bedroom 2, Bedroom 3, Bedroom 4, Kitchen, Family Room, Laundry, Other, Recreation Room, Bathroom 2, Bathroom 3, Attic, Primary Bathroom
Basement Fully Finished
Interior
Interior Features Attic, Carpet, Ceiling Fan(s), Formal/Separate Dining Room, Kitchenette, Primary Bath(s), Recessed Lighting, Stall Shower, Tub Shower, Upgraded Countertops, Wood Floors, Exposed Beams, Floor Plan - Open, Kitchen - Gourmet, Walk-in Closet(s), Window Treatments
Hot Water Natural Gas
Heating Forced Air, Baseboard - Electric
Cooling Central A/C, Ceiling Fan(s), Multi Units, Programmable Thermostat
Flooring Carpet, Ceramic Tile, Hardwood, Luxury Vinyl Plank
Fireplaces Number 2
Fireplaces Type Brick, Fireplace - Glass Doors, Gas/Propane
Equipment Built-In Microwave, Built-In Range, Dishwasher, Disposal, Dryer, Extra Refrigerator/Freezer, Icemaker, Oven/Range - Gas, Refrigerator, Stainless Steel Appliances, Washer, Exhaust Fan, Microwave
Furnishings No
Fireplace Y
Window Features Bay/Bow,Screens,Double Pane,Replacement,Vinyl Clad
Appliance Built-In Microwave, Built-In Range, Dishwasher, Disposal, Dryer, Extra Refrigerator/Freezer, Icemaker, Oven/Range - Gas, Refrigerator, Stainless Steel Appliances, Washer, Exhaust Fan, Microwave
Heat Source Natural Gas, Electric
Laundry Dryer In Unit, Washer In Unit
Exterior
Exterior Feature Deck(s), Patio(s), Porch(es)
Garage Spaces 2.0
Water Access N
Roof Type Architectural Shingle
Street Surface Black Top
Accessibility None
Porch Deck(s), Patio(s), Porch(es)
Road Frontage City/County
Total Parking Spaces 2
Garage N
Building
Lot Description Level
Story 3
Foundation Block
Sewer Public Sewer
Water Public
Architectural Style Split Level, Contemporary
Level or Stories 3
Additional Building Above Grade, Below Grade
Structure Type Dry Wall,Vaulted Ceilings
New Construction N
Schools
Elementary Schools Bradley Hills
Middle Schools Thomas W. Pyle
High Schools Walt Whitman
School District Montgomery County Public Schools
Others
Pets Allowed Y
Senior Community No
Tax ID 160700589272
Ownership Fee Simple
SqFt Source Assessor
Acceptable Financing Cash, Conventional
Horse Property N
Listing Terms Cash, Conventional
Financing Cash,Conventional
Special Listing Condition Standard
Pets Allowed No Pet Restrictions
Read Less Info
Want to know what your home might be worth? Contact us for a FREE valuation!

Our team is ready to help you sell your home for the highest possible price ASAP

Bought with Daryl Gelfarb • Long & Foster Real Estate, Inc.
"My job is to find and attract mastery-based agents to the office, protect the culture, and make sure everyone is happy! "







