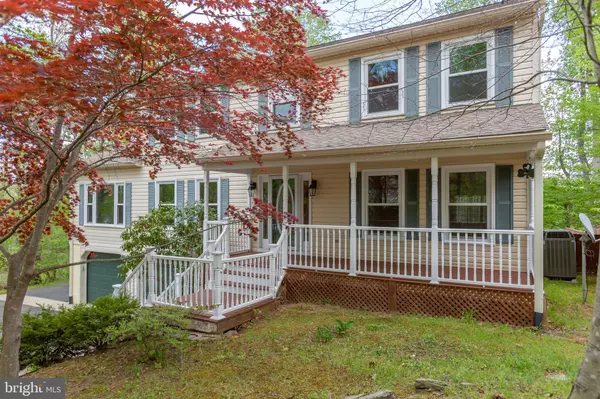$550,000
$549,900
For more information regarding the value of a property, please contact us for a free consultation.
4 Beds
4 Baths
3,716 SqFt
SOLD DATE : 06/01/2022
Key Details
Sold Price $550,000
Property Type Single Family Home
Sub Type Detached
Listing Status Sold
Purchase Type For Sale
Square Footage 3,716 sqft
Price per Sqft $148
Subdivision Aquia Harbour
MLS Listing ID VAST2010814
Sold Date 06/01/22
Style Colonial
Bedrooms 4
Full Baths 3
Half Baths 1
HOA Fees $135/mo
HOA Y/N Y
Abv Grd Liv Area 2,916
Originating Board BRIGHT
Year Built 1989
Annual Tax Amount $4,157
Tax Year 2021
Lot Size 0.507 Acres
Acres 0.51
Property Description
COME SEE this gorgeous 3700+ sq ft corner lot with water view, 3 level Colonial located in the highly sought after Aquia Harbour subdivision. This lovely property has an oversized driveway with a two-car garage and space to park at least five vehicles at one-time. The house’s interior presents a home that has been freshly painted, displays refinished hardwoods, new carpeting, ceramic tile, and crown molding throughout. The main level offers a spacious office or library, large living room, formal dining room, family room with fireplace, sunroom, modern kitchen with granite and backsplash, and separate dining area. The kitchen and dining area also provide windows with a view of the large rear screened-in porch, deck for cooking, and large fenced backyard. The upper level provides a spacious master bedroom with 2 closets and a private modern bathroom with walk-in attic storage. On the opposite end of the hallway there are three spacious bedrooms, a full bathroom, hallway linen closet and laundry room. All bedroom closet shelves are custom designed. The lower level presents 800 sq ft of finished living space and full bathroom that can be used for an in-law suite, recreation room or accommodate overnight guests, and provides access to an oversized two car garage with work bench, and an outside garden storage room. The Harbour is a gated community with on-site Police Department and considerable community amenities for members, their families, and guests to enjoy. Commuter lots and Shopping are about five minutes away. Access to I95 (N/S) is approx. .5 miles, and Marine Base Quantico is approx. 5 miles North of the Harbour Main Gate. YOU MUST SEE THE HOME TO BELIEVE IT!
Location
State VA
County Stafford
Zoning R1
Rooms
Other Rooms Living Room, Dining Room, Bedroom 2, Bedroom 3, Bedroom 4, Kitchen, Family Room, Basement, Bedroom 1, Sun/Florida Room, Office, Bathroom 1, Bathroom 2, Bathroom 3
Basement Fully Finished
Interior
Interior Features Attic, Ceiling Fan(s), Chair Railings, Crown Moldings, Dining Area, Kitchen - Gourmet, Pantry, Primary Bath(s), Soaking Tub, Store/Office, Upgraded Countertops, Walk-in Closet(s), Window Treatments, Stove - Wood, Stall Shower, Formal/Separate Dining Room, Carpet, Tub Shower, Wood Floors
Hot Water Electric
Heating Heat Pump(s), Wood Burn Stove
Cooling Central A/C, Ceiling Fan(s)
Fireplaces Number 1
Fireplaces Type Brick, Wood, Heatilator
Equipment Built-In Microwave, Cooktop, Dishwasher, Disposal, Exhaust Fan, Extra Refrigerator/Freezer, Oven - Wall, Range Hood, Refrigerator, Washer/Dryer Hookups Only, Water Heater
Fireplace Y
Window Features Triple Pane
Appliance Built-In Microwave, Cooktop, Dishwasher, Disposal, Exhaust Fan, Extra Refrigerator/Freezer, Oven - Wall, Range Hood, Refrigerator, Washer/Dryer Hookups Only, Water Heater
Heat Source Electric
Exterior
Exterior Feature Deck(s), Porch(es)
Garage Garage - Front Entry, Basement Garage, Garage Door Opener, Oversized
Garage Spaces 7.0
Fence Rear
Utilities Available Cable TV Available, Electric Available, Sewer Available, Water Available
Amenities Available Baseball Field, Basketball Courts, Bike Trail, Boat Dock/Slip, Boat Ramp, Club House, Common Grounds, Community Center, Gated Community, Golf Club, Golf Course, Golf Course Membership Available, Horse Trails, Jog/Walk Path, Marina/Marina Club, Meeting Room, Pier/Dock, Pool - Outdoor, Pool Mem Avail, Putting Green, Riding/Stables, Swimming Pool, Tennis Courts, Tot Lots/Playground
Waterfront N
Water Access N
View Water
Accessibility None
Porch Deck(s), Porch(es)
Parking Type Attached Garage, Driveway
Attached Garage 2
Total Parking Spaces 7
Garage Y
Building
Story 2
Foundation Slab
Sewer Public Sewer
Water Public
Architectural Style Colonial
Level or Stories 2
Additional Building Above Grade, Below Grade
New Construction N
Schools
School District Stafford County Public Schools
Others
HOA Fee Include Common Area Maintenance,Pier/Dock Maintenance,Road Maintenance,Security Gate,Recreation Facility,Snow Removal,Trash,Insurance
Senior Community No
Tax ID 21B 557
Ownership Fee Simple
SqFt Source Assessor
Special Listing Condition Standard
Read Less Info
Want to know what your home might be worth? Contact us for a FREE valuation!

Our team is ready to help you sell your home for the highest possible price ASAP

Bought with Courtney S Kuykendall • Make Impact Real Estate

"My job is to find and attract mastery-based agents to the office, protect the culture, and make sure everyone is happy! "







