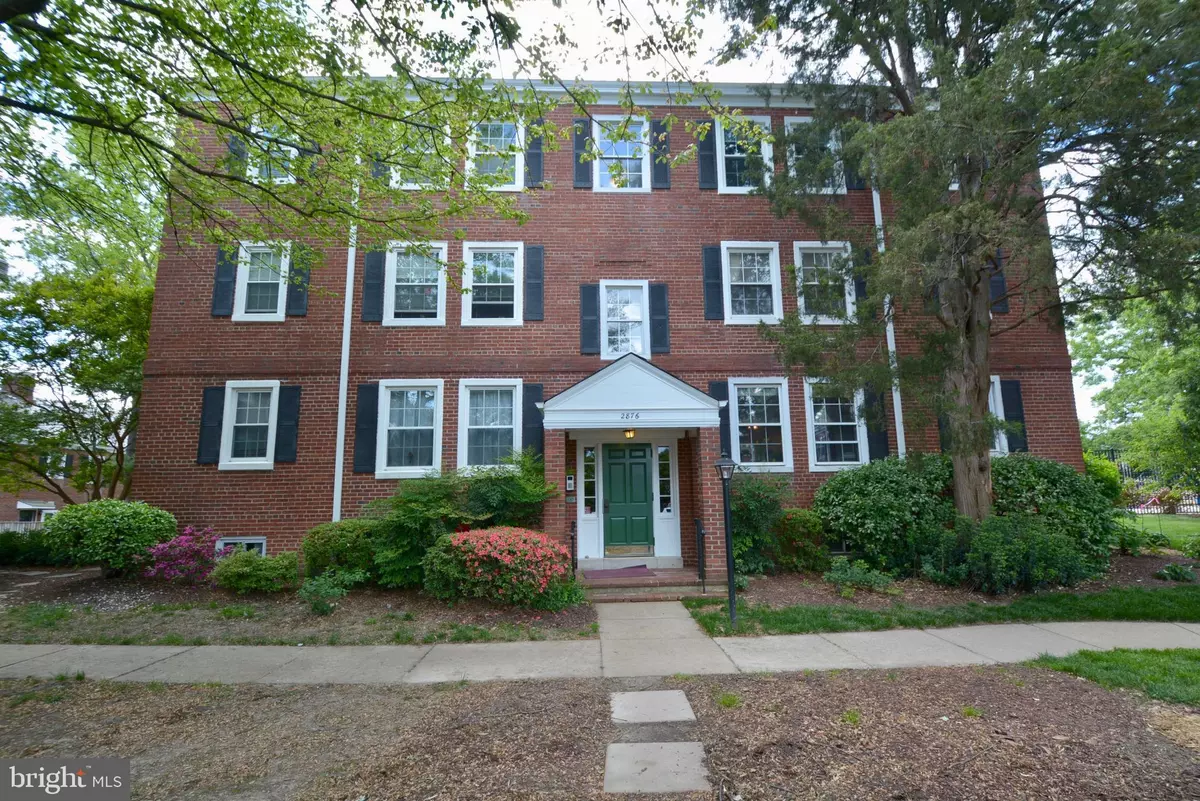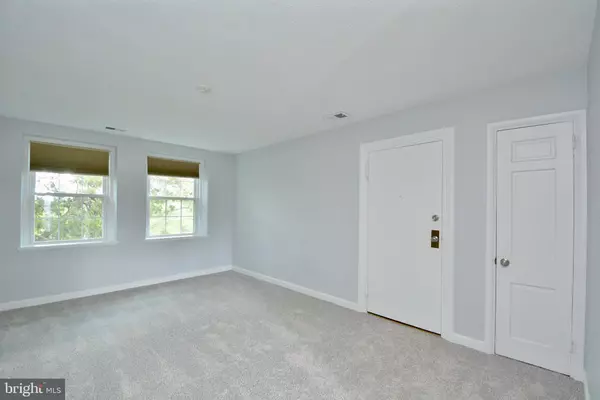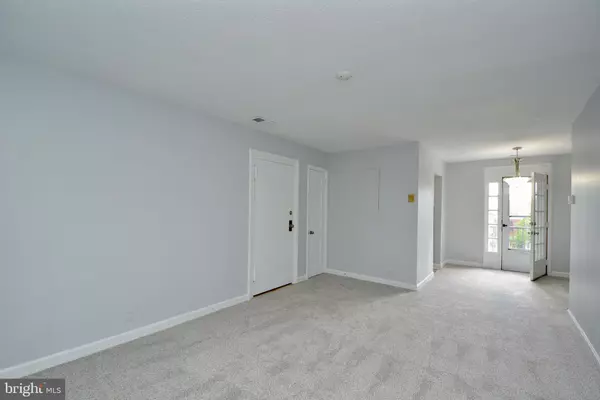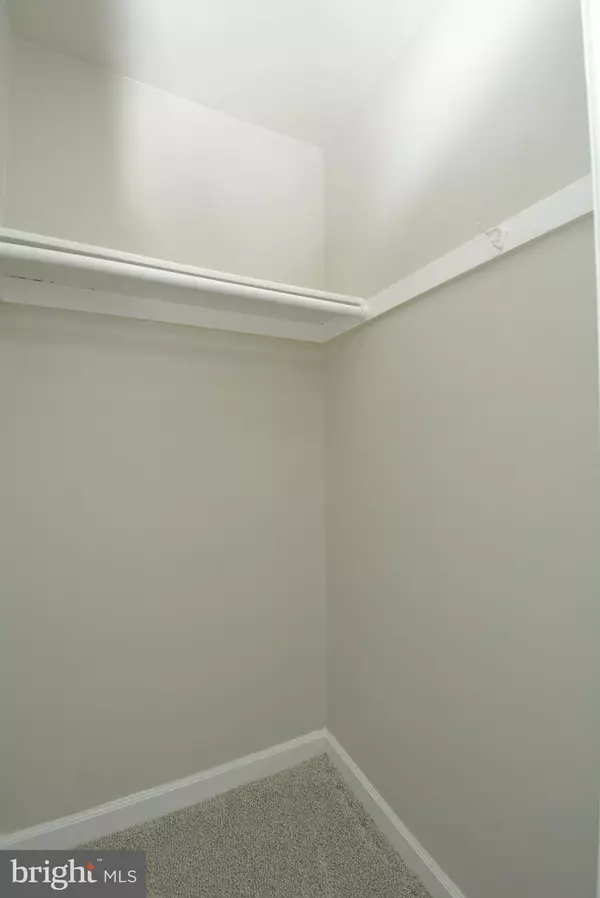$317,000
$319,000
0.6%For more information regarding the value of a property, please contact us for a free consultation.
1 Bed
1 Bath
711 SqFt
SOLD DATE : 06/25/2021
Key Details
Sold Price $317,000
Property Type Condo
Sub Type Condo/Co-op
Listing Status Sold
Purchase Type For Sale
Square Footage 711 sqft
Price per Sqft $445
Subdivision Fairlington Villages
MLS Listing ID VAAR181428
Sold Date 06/25/21
Style Colonial
Bedrooms 1
Full Baths 1
Condo Fees $243/mo
HOA Y/N N
Abv Grd Liv Area 711
Originating Board BRIGHT
Year Built 1944
Annual Tax Amount $2,927
Tax Year 2020
Property Description
WHO SAYS YOU CAN'T ADD SPACE TO A CONDO? THIS UNIQUE HOME HAS ACCESSIBLE ATTIC THAT MANY HOMEOWNERS HAVE CONVERTED TO A LOFT !!!!! What a delight! This is the perfect home in such a fantastic location. Long time owner has lavished love on this bright and sunny 1 bedroom 1 bath home to prepare it for market. All done in 2021: Remodeled Kitchen with new appliances, granite counters, and new flooring - Remodeled bath - New windows and Storm Door - New paint and carpet - New washer and dryer - All you have to do is unpack! Condo is comfortable and boasts not only plenty of closet space BUT pull down stairs to huge attic with additional storage. Feel like you are on vacation by enjoying the private balcony overlooking the pool .. there are 5 more to enjoy in the community! Ditch the car. Easy transportation to DC - Shirlington - Old Town Alexandria and more! Live the life in the Historic Fairlington Villages Oh...did I mention the very reasonable condo fee of $243 per month?????????
Location
State VA
County Arlington
Zoning RA14-26
Rooms
Other Rooms Living Room, Bedroom 1
Main Level Bedrooms 1
Interior
Interior Features Attic, Carpet, Ceiling Fan(s), Combination Dining/Living, Floor Plan - Traditional, Flat, Intercom, Upgraded Countertops, Walk-in Closet(s)
Hot Water Electric
Heating Heat Pump(s)
Cooling Central A/C, Ceiling Fan(s)
Equipment Built-In Microwave, Dishwasher, Disposal, Dryer, Intercom, Oven - Single, Refrigerator, Stainless Steel Appliances, Washer
Appliance Built-In Microwave, Dishwasher, Disposal, Dryer, Intercom, Oven - Single, Refrigerator, Stainless Steel Appliances, Washer
Heat Source Electric
Laundry Washer In Unit, Dryer In Unit
Exterior
Amenities Available Basketball Courts, Community Center, Common Grounds, Jog/Walk Path, Pool - Outdoor, Tennis Courts, Tot Lots/Playground
Water Access N
Accessibility None
Garage N
Building
Story 1
Unit Features Garden 1 - 4 Floors
Sewer Public Sewer
Water Public
Architectural Style Colonial
Level or Stories 1
Additional Building Above Grade, Below Grade
New Construction N
Schools
Elementary Schools Abingdon
Middle Schools Gunston
High Schools Wakefield
School District Arlington County Public Schools
Others
HOA Fee Include All Ground Fee,Common Area Maintenance,Ext Bldg Maint,Lawn Care Rear,Lawn Maintenance,Management,Pool(s),Recreation Facility,Reserve Funds,Snow Removal,Trash,Sewer,Water
Senior Community No
Tax ID 29-008-311
Ownership Condominium
Acceptable Financing Cash, Conventional, FHA, VA
Listing Terms Cash, Conventional, FHA, VA
Financing Cash,Conventional,FHA,VA
Special Listing Condition Standard
Read Less Info
Want to know what your home might be worth? Contact us for a FREE valuation!

Our team is ready to help you sell your home for the highest possible price ASAP

Bought with Nicholas Bush • Keller Williams Capital Properties
"My job is to find and attract mastery-based agents to the office, protect the culture, and make sure everyone is happy! "







