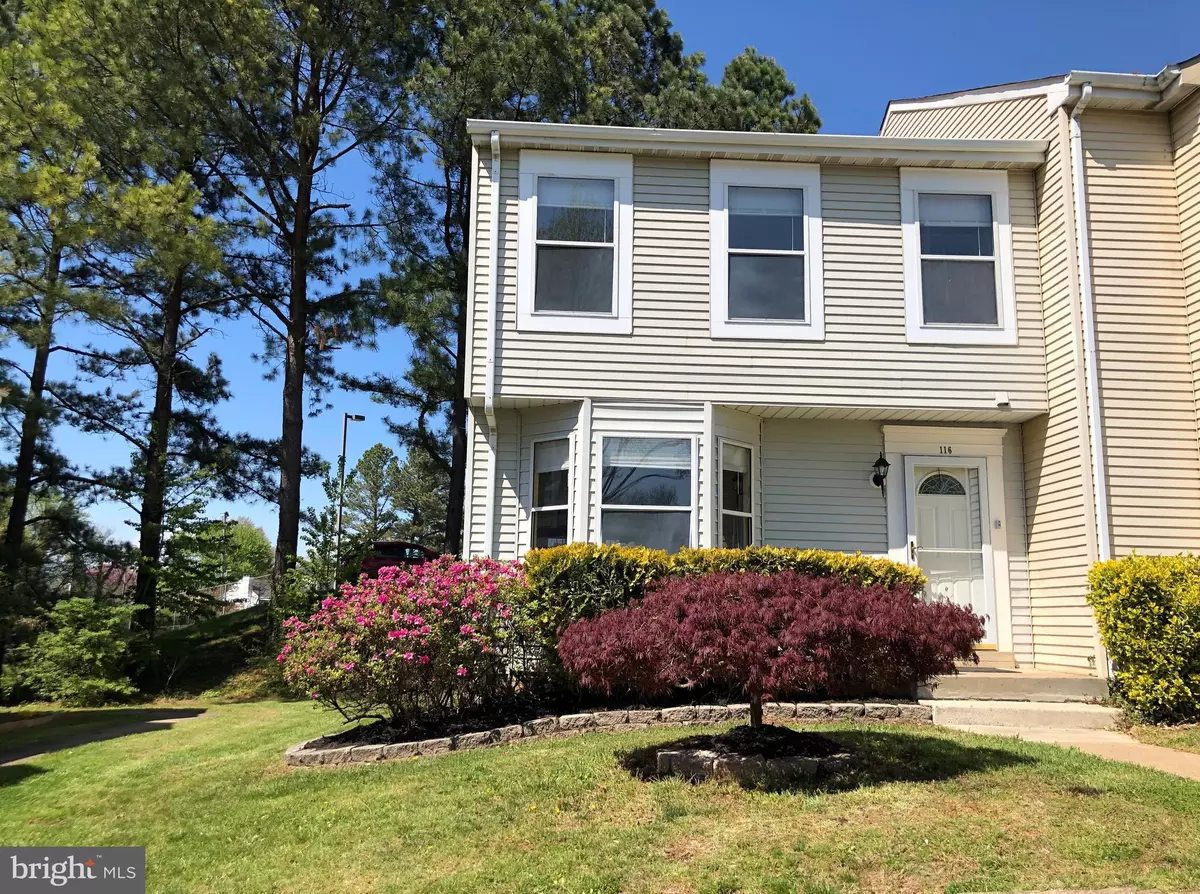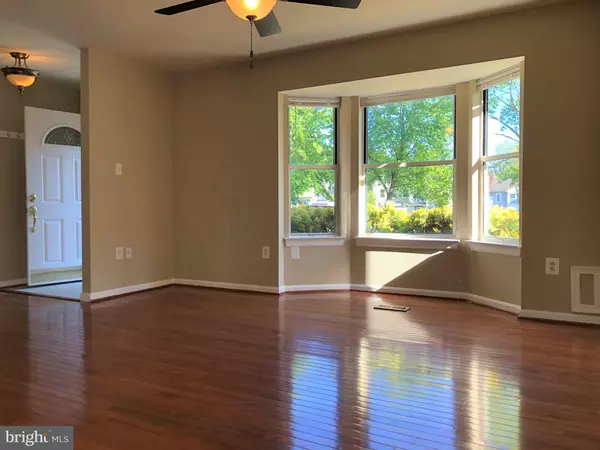$290,000
$280,000
3.6%For more information regarding the value of a property, please contact us for a free consultation.
3 Beds
4 Baths
1,950 SqFt
SOLD DATE : 06/02/2020
Key Details
Sold Price $290,000
Property Type Townhouse
Sub Type End of Row/Townhouse
Listing Status Sold
Purchase Type For Sale
Square Footage 1,950 sqft
Price per Sqft $148
Subdivision Hillside Townes
MLS Listing ID VAFQ165118
Sold Date 06/02/20
Style Colonial
Bedrooms 3
Full Baths 3
Half Baths 1
HOA Fees $27
HOA Y/N Y
Abv Grd Liv Area 1,320
Originating Board BRIGHT
Year Built 1988
Annual Tax Amount $2,361
Tax Year 2020
Lot Size 2,557 Sqft
Acres 0.06
Property Description
Beautiful 3 bedroom, 3.5 bath End Unit Townhome that sits on a large lot and backs to trees and common ground for privacy. Located at the end of the cul-de-sac. The home offers an open floor plan, extra windows for plenty of light, hardwood floors on the main level and upper level hallway, hardwood floor stairwells, a bay window in the living room, new paint and a brand new roof. There are white cabinets, new stainless steel appliances, glass tile backsplash, ceramic floors and a pantry in the kitchen. The main level powder room is newly renovated. The master suite has a private bath and walk-in closet. Ceiling fans in all bedrooms and living room. All rooms are generously sized throughout. The finished lower level has a family room, large laundry room and a 3rd full bath. Other options include a pull-down stair, floored attic for lots of additional storage, washer and dryer, home security, recessed lights, french doors that lead to a deck, fenced yard and a shed. Within walking distance to Old Town Warrenton and the Warrenton Greenway Trail. A must see!
Location
State VA
County Fauquier
Zoning RT
Rooms
Other Rooms Living Room, Dining Room, Primary Bedroom, Bedroom 2, Bedroom 3, Kitchen, Family Room, Foyer, Laundry, Bathroom 2, Bathroom 3, Primary Bathroom, Half Bath
Basement Connecting Stairway, Full, Fully Finished, Sump Pump
Interior
Interior Features Attic, Floor Plan - Open, Wood Floors, Carpet, Ceiling Fan(s), Crown Moldings, Formal/Separate Dining Room, Kitchen - Country, Primary Bath(s), Pantry, Recessed Lighting, Walk-in Closet(s)
Hot Water Electric
Heating Heat Pump(s), Humidifier, Programmable Thermostat
Cooling Central A/C, Ceiling Fan(s), Attic Fan, Dehumidifier
Flooring Hardwood, Ceramic Tile, Carpet
Equipment Stainless Steel Appliances, Dishwasher, Disposal, Oven/Range - Electric, Refrigerator, Range Hood, Washer, Dryer, Humidifier, Water Heater, Exhaust Fan
Window Features Bay/Bow,Skylights
Appliance Stainless Steel Appliances, Dishwasher, Disposal, Oven/Range - Electric, Refrigerator, Range Hood, Washer, Dryer, Humidifier, Water Heater, Exhaust Fan
Heat Source Electric
Exterior
Exterior Feature Deck(s)
Garage Spaces 2.0
Fence Wood, Privacy
Waterfront N
Water Access N
Accessibility None
Porch Deck(s)
Parking Type Parking Lot, On Street
Total Parking Spaces 2
Garage N
Building
Lot Description Backs - Open Common Area, Backs to Trees, Cul-de-sac, Front Yard, Landscaping, Rear Yard, SideYard(s)
Story 3+
Sewer Public Sewer
Water Public
Architectural Style Colonial
Level or Stories 3+
Additional Building Above Grade, Below Grade
Structure Type Dry Wall
New Construction N
Schools
Elementary Schools James G. Brumfield
Middle Schools W.C. Taylor
High Schools Fauquier
School District Fauquier County Public Schools
Others
Pets Allowed Y
HOA Fee Include Common Area Maintenance,Lawn Care Front,Lawn Care Side,Snow Removal,Trash,Road Maintenance,Management
Senior Community No
Tax ID 6984-51-3012
Ownership Fee Simple
SqFt Source Assessor
Security Features Smoke Detector,Security System,Motion Detectors
Special Listing Condition Standard
Pets Description No Pet Restrictions
Read Less Info
Want to know what your home might be worth? Contact us for a FREE valuation!

Our team is ready to help you sell your home for the highest possible price ASAP

Bought with Janice S Pearson • Samson Properties

"My job is to find and attract mastery-based agents to the office, protect the culture, and make sure everyone is happy! "







