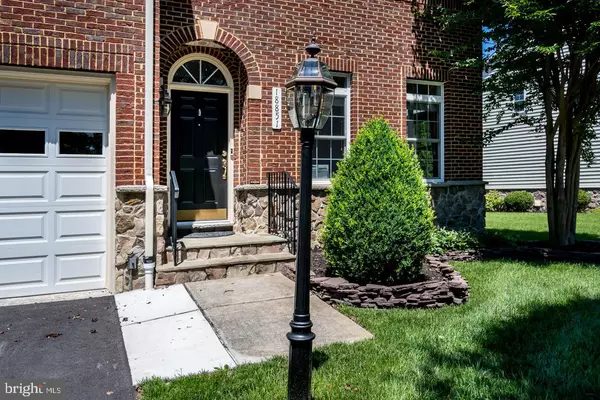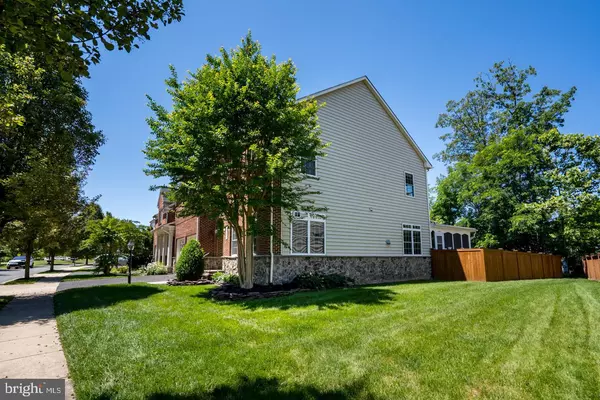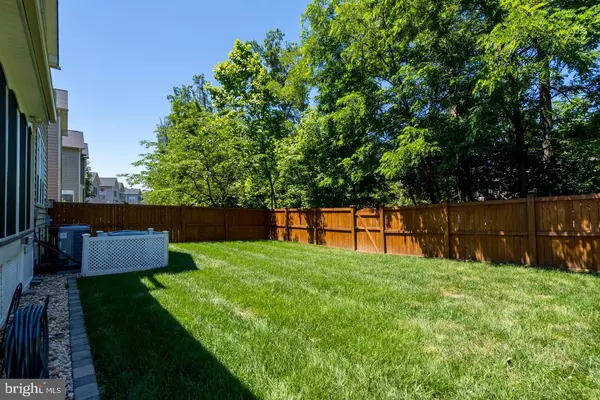$825,000
$799,900
3.1%For more information regarding the value of a property, please contact us for a free consultation.
4 Beds
5 Baths
4,163 SqFt
SOLD DATE : 07/30/2021
Key Details
Sold Price $825,000
Property Type Townhouse
Sub Type End of Row/Townhouse
Listing Status Sold
Purchase Type For Sale
Square Footage 4,163 sqft
Price per Sqft $198
Subdivision Lansdowne On The Potomac
MLS Listing ID VALO2000612
Sold Date 07/30/21
Style Carriage House
Bedrooms 4
Full Baths 4
Half Baths 1
HOA Fees $211/mo
HOA Y/N Y
Abv Grd Liv Area 3,237
Originating Board BRIGHT
Year Built 2005
Annual Tax Amount $6,549
Tax Year 2021
Lot Size 5,227 Sqft
Acres 0.12
Property Description
Meticulously maintained, end-unit carriage home located in the sought after Lansdowne on the Potomac community. Spacious open floor plan with numerous upgrades/updates. Renovated kitchen in 2017 includes new cherry cabinets, quartz counters with expanded center island and gourmet stainless appliance package. Family room with handsome floor to ceiling stone fireplace and exposed ceiling beams. Formal dining room with easy access to large screened-in porch, deck, patio and fenced rear yard. New windows on the rear of the home (2020). New patio and front door (2017). Upper level includes expansive owner's suite with tray ceiling, private bath, his/her walk-in closets with organizers and private balcony. Princess suite, two additional bedrooms, 3rd full bath and laundry room with cabinets round out the upper level. New HVAC system in 2019. New carpet in 2016. Fully finished lower level with huge rec room, possible 5th bedroom/den and 4th full bath. Pool table will convey. Two car garage with new openers and new driveway (2020). Excellent community amenities include clubhouse with indoor pool, game room and exercise room; Xfinity internet and TV; and more. Easy access to major commuter routes Rt 7, Rt 28, Rt 15 and the Dulles Greenway. Close proximity to restaurants, grocery stores, entertainment and historic downtown Leesburg. Easy access to Dulles International Airport. Lawn mowing, fertilizing and fall clean-up paid for by current owner thru end of 2021 thru LawnBoy.
Location
State VA
County Loudoun
Zoning 19
Rooms
Basement Full, Fully Finished, Sump Pump
Main Level Bedrooms 4
Interior
Interior Features Attic, Attic/House Fan, Breakfast Area, Ceiling Fan(s), Crown Moldings, Dining Area, Exposed Beams, Family Room Off Kitchen, Floor Plan - Open, Formal/Separate Dining Room, Kitchen - Eat-In, Kitchen - Gourmet, Kitchen - Island, Pantry, Primary Bath(s), Recessed Lighting, Soaking Tub, Stall Shower, Tub Shower, Upgraded Countertops, Walk-in Closet(s), Window Treatments, Wood Floors
Hot Water Natural Gas
Heating Forced Air, Zoned
Cooling Ceiling Fan(s), Central A/C, Zoned
Flooring Hardwood, Ceramic Tile, Carpet
Fireplaces Number 1
Fireplaces Type Gas/Propane, Mantel(s), Stone
Equipment Built-In Microwave, Cooktop, Dishwasher, Disposal, Dryer, Exhaust Fan, Humidifier, Icemaker, Oven - Wall, Refrigerator, Stainless Steel Appliances, Washer, Water Dispenser, Water Heater
Fireplace Y
Window Features Double Pane
Appliance Built-In Microwave, Cooktop, Dishwasher, Disposal, Dryer, Exhaust Fan, Humidifier, Icemaker, Oven - Wall, Refrigerator, Stainless Steel Appliances, Washer, Water Dispenser, Water Heater
Heat Source Natural Gas
Laundry Has Laundry, Washer In Unit, Dryer In Unit, Upper Floor
Exterior
Exterior Feature Porch(es), Enclosed, Deck(s), Patio(s)
Parking Features Garage Door Opener
Garage Spaces 2.0
Fence Rear
Utilities Available Under Ground
Amenities Available Cable, Club House, Common Grounds, Community Center, Exercise Room, Fitness Center, Jog/Walk Path, Pool - Indoor, Pool - Outdoor, Soccer Field, Swimming Pool, Tennis Courts, Tot Lots/Playground
Water Access N
View Trees/Woods, Garden/Lawn
Accessibility None
Porch Porch(es), Enclosed, Deck(s), Patio(s)
Attached Garage 2
Total Parking Spaces 2
Garage Y
Building
Lot Description Backs - Open Common Area, Backs to Trees, Front Yard, Landscaping, Level, Rear Yard
Story 3
Sewer Public Sewer
Water Public
Architectural Style Carriage House
Level or Stories 3
Additional Building Above Grade, Below Grade
Structure Type 9'+ Ceilings
New Construction N
Schools
Elementary Schools Seldens Landing
Middle Schools Belmont Ridge
High Schools Riverside
School District Loudoun County Public Schools
Others
Pets Allowed Y
HOA Fee Include Broadband,Common Area Maintenance,Management,Pool(s),Snow Removal,Trash,High Speed Internet,Health Club
Senior Community No
Tax ID 112407226000
Ownership Fee Simple
SqFt Source Assessor
Security Features Security System
Horse Property N
Special Listing Condition Standard
Pets Allowed Dogs OK, Cats OK
Read Less Info
Want to know what your home might be worth? Contact us for a FREE valuation!

Our team is ready to help you sell your home for the highest possible price ASAP

Bought with Edward R Lang • RE/MAX Premier
"My job is to find and attract mastery-based agents to the office, protect the culture, and make sure everyone is happy! "







