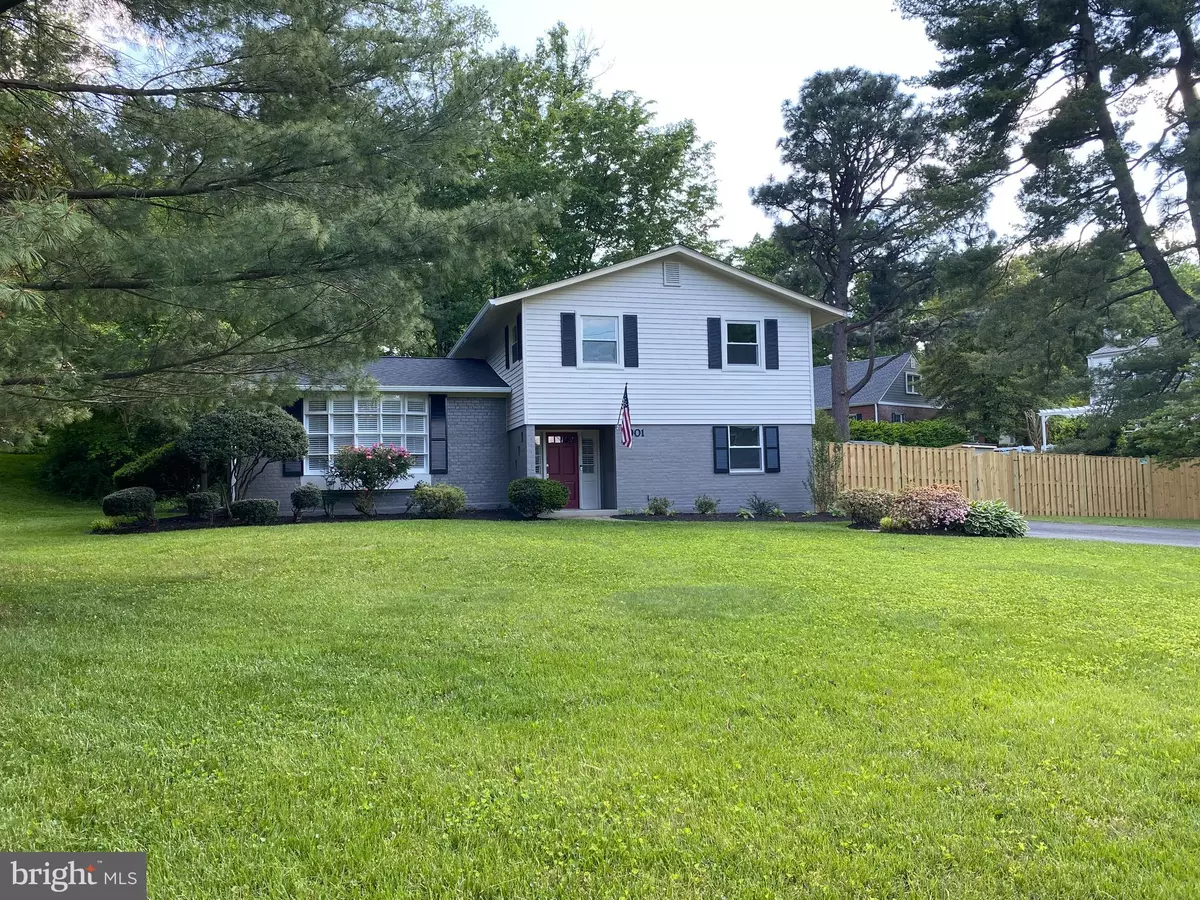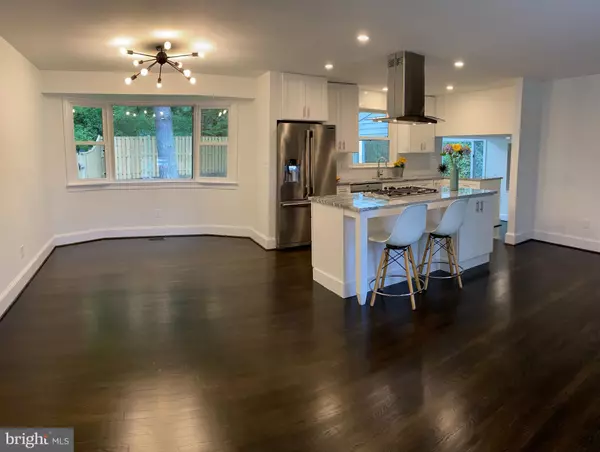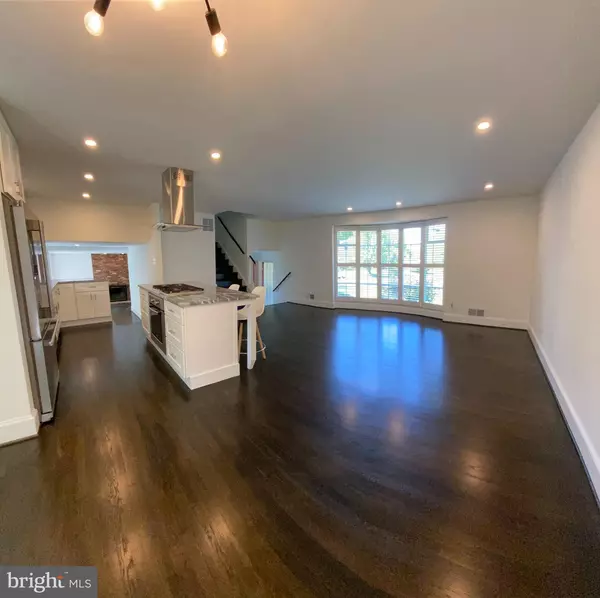$825,000
$795,000
3.8%For more information regarding the value of a property, please contact us for a free consultation.
4 Beds
3 Baths
1,615 SqFt
SOLD DATE : 06/18/2021
Key Details
Sold Price $825,000
Property Type Single Family Home
Sub Type Detached
Listing Status Sold
Purchase Type For Sale
Square Footage 1,615 sqft
Price per Sqft $510
Subdivision Sleepy Hollow
MLS Listing ID VAFX1201130
Sold Date 06/18/21
Style Split Level
Bedrooms 4
Full Baths 2
Half Baths 1
HOA Y/N N
Abv Grd Liv Area 1,352
Originating Board BRIGHT
Year Built 1959
Annual Tax Amount $6,691
Tax Year 2020
Property Description
Gorgeous must-see renovated brick home on coveted spacious corner lot. Quaint brick walkway leads you from your driveway to the front entrance. Stunning open floor plan with plantation shutters, custom designed kitchen featuring white cabinets, large granite island and counter tops, brand-new stainless steel appliances and recessed lighting. Area next to kitchen can be used alternatively as an office and features a large sunny bay window looking out to the private back yard space. Cozy breakfast room with skylight opens to deck and patio. Huge back yard features a brand new fence, raised hardwood deck with seating and stone patio - perfect for your kids, pets and outdoor entertaining (plenty of room for a hot tub)! Spacious master bedroom boasts a walk-in closet, ceiling fan and updated modern bathroom with double sinks and walk in shower. Separate laundry room has a new washer/dryer, set tub and extra space for storage. Powder room adjacent to laundry room and family room. Family room has recessed lighting, wood burning brick fireplace and hearth. Finished basement ready for a media room, man cave or kid's play room. Furnace room/utility workshop on basement level. Most windows have been replaced. New roof and sump pump installed in 2020. Brand new 50-gallon hot water heater. Carrier Energy Star furnace serviced 5/13/21. Move in turn-key ready for you and your family!
Location
State VA
County Fairfax
Zoning 130
Direction Northwest
Rooms
Other Rooms Living Room, Dining Room, Bedroom 2, Bedroom 3, Bedroom 4, Kitchen, Basement, Foyer, Breakfast Room, Bedroom 1, Laundry, Recreation Room, Utility Room, Bathroom 1, Bathroom 2, Half Bath
Basement Fully Finished, Heated, Improved, Interior Access, Sump Pump, Water Proofing System, Windows, Workshop
Interior
Interior Features Ceiling Fan(s), Combination Dining/Living, Combination Kitchen/Dining, Combination Kitchen/Living, Floor Plan - Open, Kitchen - Island, Recessed Lighting, Skylight(s), Bathroom - Stall Shower, Bathroom - Tub Shower, Upgraded Countertops, Walk-in Closet(s), Window Treatments, Wood Floors
Hot Water Natural Gas
Heating Central, Programmable Thermostat, Forced Air
Cooling Central A/C, Ceiling Fan(s)
Flooring Ceramic Tile, Hardwood, Slate, Vinyl
Fireplaces Number 1
Fireplaces Type Brick, Fireplace - Glass Doors, Wood
Equipment Dishwasher, Disposal, Dryer - Electric, Dryer - Front Loading, Oven - Self Cleaning, Refrigerator, Stainless Steel Appliances, Washer - Front Loading, Water Heater, Cooktop
Furnishings No
Fireplace Y
Window Features Bay/Bow,Double Hung,Double Pane,Energy Efficient,Insulated,Screens,Skylights,Sliding,Vinyl Clad
Appliance Dishwasher, Disposal, Dryer - Electric, Dryer - Front Loading, Oven - Self Cleaning, Refrigerator, Stainless Steel Appliances, Washer - Front Loading, Water Heater, Cooktop
Heat Source Natural Gas
Laundry Main Floor, Washer In Unit, Dryer In Unit
Exterior
Exterior Feature Brick, Deck(s), Patio(s), Porch(es)
Garage Spaces 4.0
Fence Fully, Wood
Utilities Available Electric Available, Natural Gas Available, Water Available
Water Access N
View Garden/Lawn
Roof Type Shingle
Street Surface Paved
Accessibility None
Porch Brick, Deck(s), Patio(s), Porch(es)
Road Frontage State
Total Parking Spaces 4
Garage N
Building
Lot Description Front Yard, Landscaping, Rear Yard
Story 2
Foundation Block, Slab
Sewer Public Sewer
Water Public
Architectural Style Split Level
Level or Stories 2
Additional Building Above Grade, Below Grade
Structure Type Dry Wall
New Construction N
Schools
Elementary Schools Mason Crest
Middle Schools Glasgow
High Schools Justice
School District Fairfax County Public Schools
Others
Pets Allowed Y
Senior Community No
Tax ID 0604 16L 0013
Ownership Other
Security Features Carbon Monoxide Detector(s),Smoke Detector
Acceptable Financing Conventional, Cash
Horse Property N
Listing Terms Conventional, Cash
Financing Conventional,Cash
Special Listing Condition Probate Listing, Standard
Pets Allowed No Pet Restrictions
Read Less Info
Want to know what your home might be worth? Contact us for a FREE valuation!

Our team is ready to help you sell your home for the highest possible price ASAP

Bought with Bretta Bombac • Corcoran McEnearney
"My job is to find and attract mastery-based agents to the office, protect the culture, and make sure everyone is happy! "







