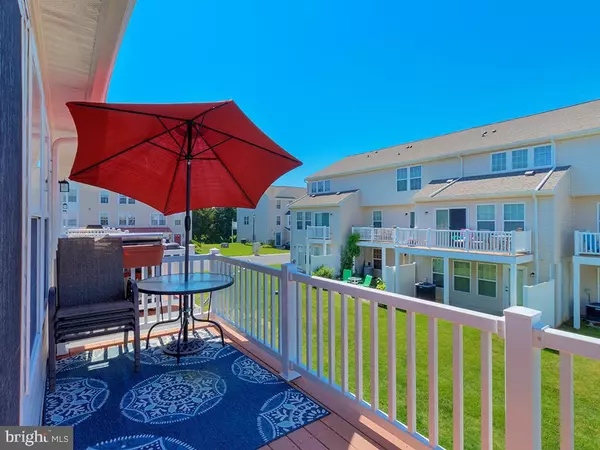$242,500
$240,000
1.0%For more information regarding the value of a property, please contact us for a free consultation.
4 Beds
3 Baths
1,800 SqFt
SOLD DATE : 09/02/2022
Key Details
Sold Price $242,500
Property Type Townhouse
Sub Type Interior Row/Townhouse
Listing Status Sold
Purchase Type For Sale
Square Footage 1,800 sqft
Price per Sqft $134
Subdivision Victorias Landing
MLS Listing ID DESU2022878
Sold Date 09/02/22
Style Side-by-Side
Bedrooms 4
Full Baths 3
HOA Fees $164/mo
HOA Y/N Y
Abv Grd Liv Area 1,800
Originating Board BRIGHT
Year Built 2009
Annual Tax Amount $771
Tax Year 2021
Lot Dimensions 0.00 x 0.00
Property Description
This is a must see! If you are looking for a move-in ready, spacious and well-maintained home in a beautiful subdivision, look no further! This home in Victoria's Landing has everything you need and more. It boasts high ceilings, three personal parking spots, and a relaxing back deck. The front foyer has laminate flooring and a half bath. As you walk in you have a stairway to the second floor and can walk straight into the first floor living area. On the second floor you have high ceilings and an open floor plan that can be used for a play space or to entertain guests. Across from the living area on the second floor you have the kitchen and dining room area with plenty of space to cook and enjoy a meal with family and friends. The third floor has three bedrooms and two bathrooms, one being directly attached to the master suite. Reach out to your agent today and let them know you want to see this home!
Location
State DE
County Sussex
Area Indian River Hundred (31008)
Zoning C-1
Direction East
Rooms
Main Level Bedrooms 4
Interior
Interior Features Breakfast Area, Ceiling Fan(s), Floor Plan - Open, Kitchen - Eat-In
Hot Water Electric, 60+ Gallon Tank
Heating Central
Cooling Central A/C
Flooring Laminated, Carpet
Equipment Dishwasher, Disposal, Microwave, Oven - Single, Oven/Range - Gas, Water Heater
Fireplace N
Appliance Dishwasher, Disposal, Microwave, Oven - Single, Oven/Range - Gas, Water Heater
Heat Source Electric
Exterior
Parking Features Built In, Garage - Front Entry
Garage Spaces 3.0
Water Access N
Roof Type Asphalt
Accessibility 36\"+ wide Halls
Attached Garage 1
Total Parking Spaces 3
Garage Y
Building
Story 3
Foundation Other
Sewer Public Septic
Water Public
Architectural Style Side-by-Side
Level or Stories 3
Additional Building Above Grade, Below Grade
Structure Type High
New Construction N
Schools
School District Indian River
Others
Senior Community No
Tax ID 234-29.00-235.00-36
Ownership Fee Simple
SqFt Source Estimated
Special Listing Condition Standard
Read Less Info
Want to know what your home might be worth? Contact us for a FREE valuation!

Our team is ready to help you sell your home for the highest possible price ASAP

Bought with Brianna Nicole Bentz • Coastal Life Realty Group LLC
"My job is to find and attract mastery-based agents to the office, protect the culture, and make sure everyone is happy! "







