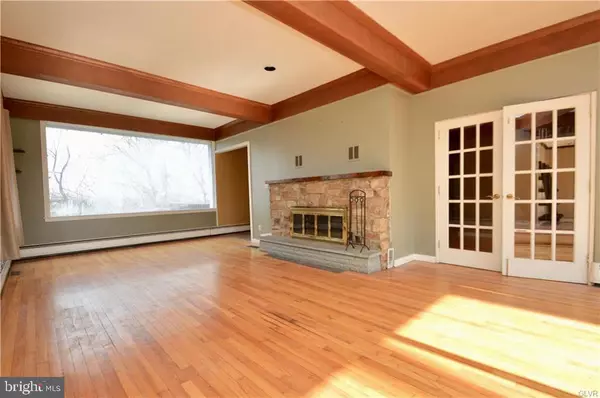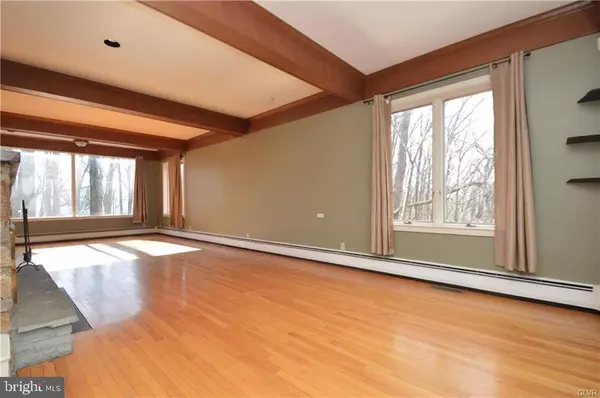$362,000
$374,900
3.4%For more information regarding the value of a property, please contact us for a free consultation.
2 Beds
2 Baths
2,875 SqFt
SOLD DATE : 07/15/2021
Key Details
Sold Price $362,000
Property Type Single Family Home
Sub Type Detached
Listing Status Sold
Purchase Type For Sale
Square Footage 2,875 sqft
Price per Sqft $125
Subdivision None Available
MLS Listing ID PALH116806
Sold Date 07/15/21
Style Cape Cod
Bedrooms 2
Full Baths 2
HOA Y/N N
Abv Grd Liv Area 2,875
Originating Board BRIGHT
Year Built 1954
Annual Tax Amount $8,079
Tax Year 2020
Lot Size 5.392 Acres
Acres 5.39
Lot Dimensions 0.00 x 0.00
Property Description
Ultra-modern Cape Cod with a million-dollar view in South Allentown. Truly one of a kind home situated on 5.3 acres of privacy, peace, and quiet. A private haven yet minutes from all conveniences. Features (2) spacious bedrooms each featuring private full baths. The sprawling master bedroom on the second floor features built-in dressers and customized closets with roll-out drawers. For more convenience, there is 2 zone a/c and 3 zones heat summer/winter hook up (never run out of hot water). Customize the comfort of your living areas w/zoned heating & a/c. Ultra-modern Morris Black kitchen, cherry cabinetry, Corian countertops, newer appliances with ceramic tile flooring. Hardwood flooring throughout the remainder of the 1st fl. Relax in the hot tub year-round located in the sunroom. Dual wood burning fireplace viewed from either of the 2 living rooms. Property is owned by a Pennsylvania Real Estate Licensee!
Location
State PA
County Lehigh
Area Allentown City (12302)
Zoning R-LC
Rooms
Other Rooms Living Room, Dining Room, Bedroom 2, Kitchen, Family Room, Bedroom 1, Full Bath
Basement Full, Daylight, Full, Outside Entrance, Walkout Level
Main Level Bedrooms 1
Interior
Interior Features Carpet, Dining Area, Kitchen - Eat-In
Hot Water Electric
Heating Baseboard - Hot Water
Cooling Central A/C
Flooring Hardwood, Ceramic Tile, Carpet
Fireplaces Number 2
Fireplaces Type Wood
Equipment Dishwasher, Oven/Range - Electric, Refrigerator, Washer/Dryer Hookups Only
Fireplace Y
Appliance Dishwasher, Oven/Range - Electric, Refrigerator, Washer/Dryer Hookups Only
Heat Source Oil
Laundry Lower Floor
Exterior
Exterior Feature Porch(es), Deck(s), Patio(s), Screened
Parking Features Garage - Front Entry
Garage Spaces 2.0
Water Access N
Roof Type Rubber,Slate
Accessibility None
Porch Porch(es), Deck(s), Patio(s), Screened
Attached Garage 2
Total Parking Spaces 2
Garage Y
Building
Story 2
Sewer Public Sewer
Water Public
Architectural Style Cape Cod
Level or Stories 2
Additional Building Above Grade, Below Grade
New Construction N
Schools
School District Allentown
Others
Senior Community No
Tax ID 640677664384-00001
Ownership Fee Simple
SqFt Source Assessor
Acceptable Financing Cash, Conventional, FHA, VA
Listing Terms Cash, Conventional, FHA, VA
Financing Cash,Conventional,FHA,VA
Special Listing Condition Standard
Read Less Info
Want to know what your home might be worth? Contact us for a FREE valuation!

Our team is ready to help you sell your home for the highest possible price ASAP

Bought with Austin Anderson Brown • RE/MAX Realty Centre, Inc.
"My job is to find and attract mastery-based agents to the office, protect the culture, and make sure everyone is happy! "







