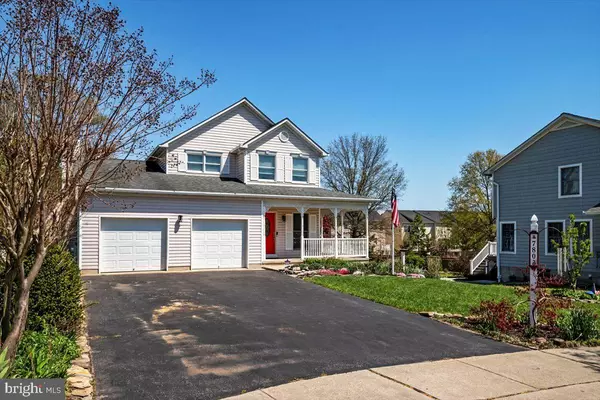$625,000
$575,000
8.7%For more information regarding the value of a property, please contact us for a free consultation.
4 Beds
4 Baths
2,601 SqFt
SOLD DATE : 05/27/2022
Key Details
Sold Price $625,000
Property Type Single Family Home
Sub Type Detached
Listing Status Sold
Purchase Type For Sale
Square Footage 2,601 sqft
Price per Sqft $240
Subdivision The Peach Orchard
MLS Listing ID MDAA2029930
Sold Date 05/27/22
Style Traditional,Colonial
Bedrooms 4
Full Baths 3
Half Baths 1
HOA Fees $2/ann
HOA Y/N Y
Abv Grd Liv Area 1,690
Originating Board BRIGHT
Year Built 1995
Annual Tax Amount $4,435
Tax Year 2021
Lot Size 0.528 Acres
Acres 0.53
Property Description
**Offers due Monday (4/25) by 6 PM.** This beautiful home greets you with garden style landscaping out front which include street side crape myrtles and a front porch, perfect to enjoy during your morning coffees! As you enter into the home, you will notice the beautiful glass door that accentuates the home. The main floor features a living room with Pergo flooring, a formal dining room with chair railings, a beautiful kitchen with granite countertops, stainless steel appliances, and a large family room accompanied with a fireplace. The sliding glass doors will lead you to your BEAUTIFUL, OVERSIZED deck and fenced backyard! Backyard features two big decks (deck work was done in 2021), redone with a pergola! Deck one is sized at 20'x23', dropping down to the second 45'x32' deck with a 24' above ground pool! Just when you think that's all this home has to offer you, there's more!! This home also includes a 12'x12'x23' shed, chicken coup, two koi ponds with koi to convey (one on side yard and one 13'x17' fenced in yard (vinyl), fruit and nut trees such as pecan, peach, apple, cherry, blueberry bushes and more! The property behind the fence (easement) is cleared to the woods leading to the community pond. The upper level of the home brings you to your three bedrooms and two full bathrooms. This home features a fully finished, walk out basement apartment that includes a fourth bedroom, kitchen, living room and a full bathroom. New blinds were installed throughout the home (2021). Home also features solar panels!Lease and solar Information will be uploaded into disclosures soon. This house has it ALL! You do not want to miss your chance to call this home yours. Book your appointment today!
Location
State MD
County Anne Arundel
Zoning R2
Rooms
Other Rooms Living Room, Dining Room, Primary Bedroom, Bedroom 2, Bedroom 3, Bedroom 4, Kitchen, Family Room, Den, Bathroom 2, Bathroom 3, Primary Bathroom, Half Bath
Basement Fully Finished
Interior
Interior Features 2nd Kitchen, Built-Ins, Carpet, Ceiling Fan(s), Chair Railings, Dining Area, Family Room Off Kitchen, Floor Plan - Traditional, Formal/Separate Dining Room, Pantry, Primary Bath(s), Upgraded Countertops, Wood Floors
Hot Water Electric
Heating Heat Pump(s)
Cooling Heat Pump(s)
Flooring Tile/Brick, Carpet, Ceramic Tile, Wood
Fireplaces Number 1
Fireplaces Type Electric
Equipment Built-In Microwave, Dishwasher, Disposal, Dryer, Exhaust Fan, Refrigerator, Stainless Steel Appliances, Stove, Washer, Water Heater
Fireplace Y
Appliance Built-In Microwave, Dishwasher, Disposal, Dryer, Exhaust Fan, Refrigerator, Stainless Steel Appliances, Stove, Washer, Water Heater
Heat Source Electric
Laundry Has Laundry
Exterior
Exterior Feature Deck(s)
Parking Features Garage - Front Entry
Garage Spaces 4.0
Fence Fully, Privacy
Pool Above Ground
Water Access N
Accessibility None
Porch Deck(s)
Road Frontage Easement/Right of Way
Attached Garage 2
Total Parking Spaces 4
Garage Y
Building
Story 3
Foundation Other
Sewer Public Sewer
Water Public
Architectural Style Traditional, Colonial
Level or Stories 3
Additional Building Above Grade, Below Grade
Structure Type Dry Wall
New Construction N
Schools
Elementary Schools Severn
Middle Schools Meade
High Schools Meade
School District Anne Arundel County Public Schools
Others
Senior Community No
Tax ID 020456490058310
Ownership Fee Simple
SqFt Source Assessor
Acceptable Financing FHA, Conventional, Cash, VA
Listing Terms FHA, Conventional, Cash, VA
Financing FHA,Conventional,Cash,VA
Special Listing Condition Standard
Read Less Info
Want to know what your home might be worth? Contact us for a FREE valuation!

Our team is ready to help you sell your home for the highest possible price ASAP

Bought with Raymond S Werking • CENTURY 21 New Millennium
"My job is to find and attract mastery-based agents to the office, protect the culture, and make sure everyone is happy! "







