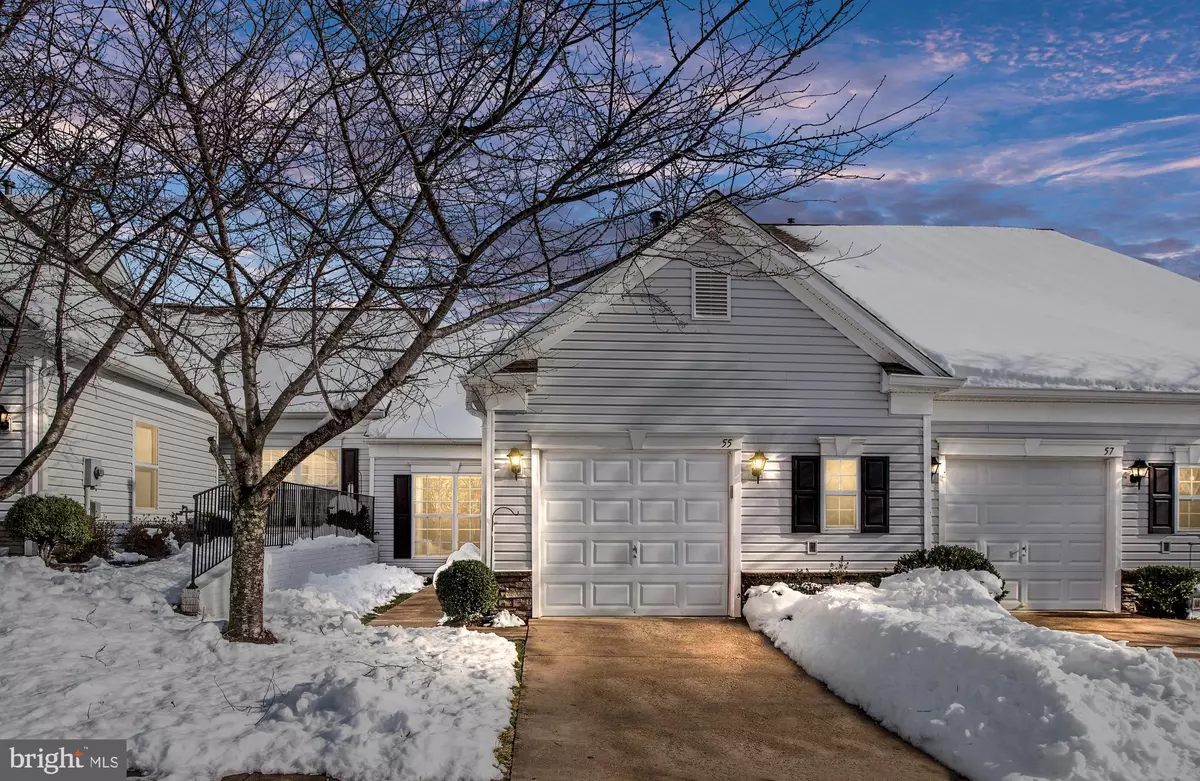$270,100
$269,900
0.1%For more information regarding the value of a property, please contact us for a free consultation.
1 Bed
2 Baths
1,226 SqFt
SOLD DATE : 03/07/2022
Key Details
Sold Price $270,100
Property Type Condo
Sub Type Condo/Co-op
Listing Status Sold
Purchase Type For Sale
Square Footage 1,226 sqft
Price per Sqft $220
Subdivision The Villas At Falls Run
MLS Listing ID VAST2006462
Sold Date 03/07/22
Style Villa
Bedrooms 1
Full Baths 2
Condo Fees $240/mo
HOA Fees $175/mo
HOA Y/N Y
Abv Grd Liv Area 1,226
Originating Board BRIGHT
Year Built 2005
Annual Tax Amount $1,813
Tax Year 2021
Property Description
Elegant Villa in Desirable Falls Run! This Villa has it all! You will notice the attention to detail as soon as you enter with the gorgeous moulding and sparkling wood floor in the foyer. Beautiful French Doors welcome you into the office with plenty of natural light and view of the front garden and lawn. The Sparkling Wood Floors, Gas Fireplace and Crown Moulding in the Huge, Warm and Inviting Living Room/Dining Room are sure to please. The Kitchen has plenty of Counter Space, Light and Bright Cabinetry, Stainless Steel Appliances, Wood Floor and Pantry. The Large Primary Bedroom has an Elegant Tray Ceiling and Huge Walk In Closet. The Primary Bath has Double Sinks, Plenty of Counterspace and Updated Tile Flooring. There is a 2nd Full Bath with beautiful updated flooring. The Laundry Room has built in Cabinetry and Front Loading Washer and Dryer. There is plenty of space for parking and additional storage in the One Car Garage and Driveway. The resort style community offers Security Gates, Clubhouse with Indoor and Outdoor Pools, Tennis Courts, Fitness Center, Hot Tub, Party Room, Bocce Ball, Outdoor Seating/ Picnic Area, Extensive Activities Calendar, Billiards and More!
Location
State VA
County Stafford
Zoning R2
Rooms
Other Rooms Living Room, Primary Bedroom, Kitchen, Foyer, Laundry, Office
Main Level Bedrooms 1
Interior
Interior Features Crown Moldings, Combination Dining/Living, Ceiling Fan(s), Dining Area, Entry Level Bedroom, Floor Plan - Open, Kitchen - Eat-In, Kitchen - Table Space, Primary Bath(s), Walk-in Closet(s), Wood Floors
Hot Water Natural Gas
Heating Central
Cooling Central A/C
Flooring Wood, Ceramic Tile
Fireplaces Number 1
Fireplaces Type Fireplace - Glass Doors, Gas/Propane, Mantel(s)
Equipment Disposal, Refrigerator, Icemaker, Stove, Dryer - Front Loading, Dishwasher, Washer - Front Loading
Fireplace Y
Appliance Disposal, Refrigerator, Icemaker, Stove, Dryer - Front Loading, Dishwasher, Washer - Front Loading
Heat Source Natural Gas
Laundry Main Floor
Exterior
Exterior Feature Patio(s)
Parking Features Garage - Front Entry
Garage Spaces 1.0
Amenities Available Billiard Room, Common Grounds, Community Center, Exercise Room, Fitness Center, Game Room, Gated Community, Hot tub, Jog/Walk Path, Library, Meeting Room, Party Room, Picnic Area, Pool - Indoor, Pool - Outdoor, Recreational Center, Retirement Community, Swimming Pool, Tennis Courts
Water Access N
View Garden/Lawn
Accessibility No Stairs
Porch Patio(s)
Attached Garage 1
Total Parking Spaces 1
Garage Y
Building
Story 1
Foundation Slab
Sewer Public Sewer
Water Public
Architectural Style Villa
Level or Stories 1
Additional Building Above Grade, Below Grade
New Construction N
Schools
School District Stafford County Public Schools
Others
Pets Allowed Y
HOA Fee Include Lawn Care Front,Lawn Care Rear,Lawn Maintenance,Pool(s),Recreation Facility,Road Maintenance,Security Gate,Snow Removal,Trash,Common Area Maintenance,Ext Bldg Maint
Senior Community Yes
Age Restriction 55
Tax ID 45R 18 543
Ownership Condominium
Security Features Security Gate,Smoke Detector
Acceptable Financing Cash, VA, Conventional
Listing Terms Cash, VA, Conventional
Financing Cash,VA,Conventional
Special Listing Condition Standard
Pets Allowed Breed Restrictions, Number Limit
Read Less Info
Want to know what your home might be worth? Contact us for a FREE valuation!

Our team is ready to help you sell your home for the highest possible price ASAP

Bought with Lawrence Victor Nordlof • Samson Properties
"My job is to find and attract mastery-based agents to the office, protect the culture, and make sure everyone is happy! "







