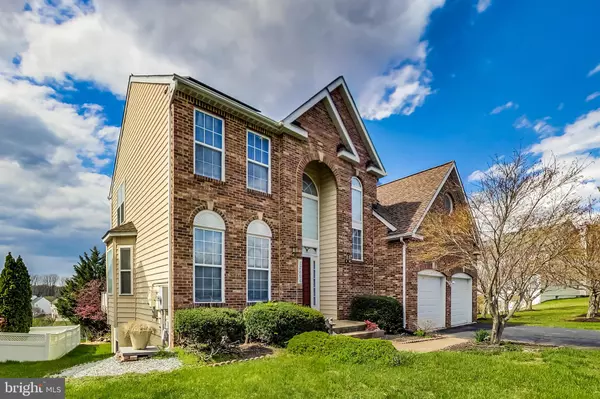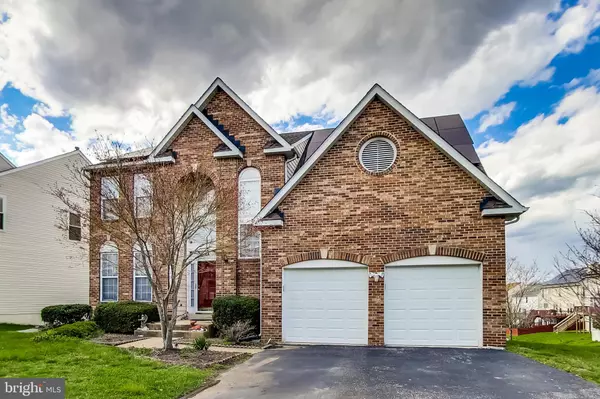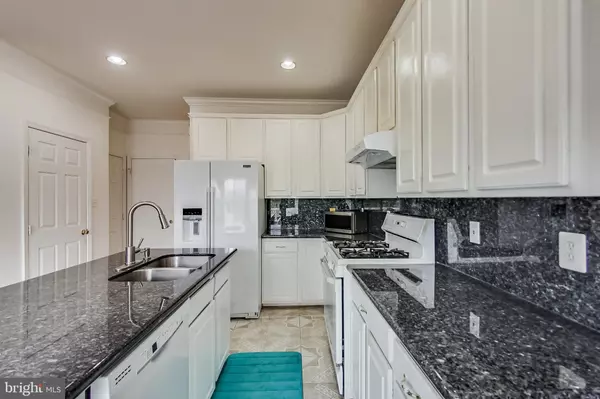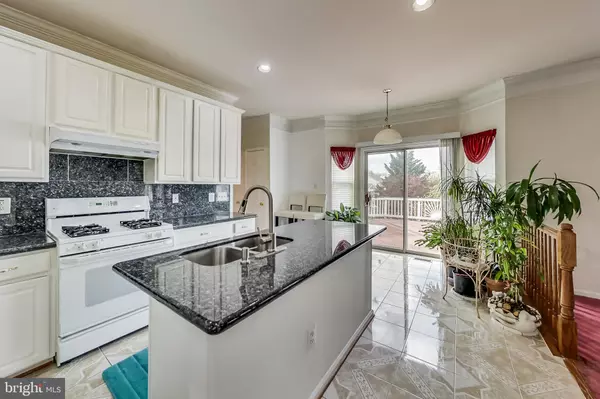$720,000
$685,000
5.1%For more information regarding the value of a property, please contact us for a free consultation.
5 Beds
4 Baths
3,438 SqFt
SOLD DATE : 05/23/2022
Key Details
Sold Price $720,000
Property Type Single Family Home
Sub Type Detached
Listing Status Sold
Purchase Type For Sale
Square Footage 3,438 sqft
Price per Sqft $209
Subdivision Manors Of Paint Branch
MLS Listing ID MDMC2043546
Sold Date 05/23/22
Style Colonial
Bedrooms 5
Full Baths 3
Half Baths 1
HOA Fees $45/qua
HOA Y/N Y
Abv Grd Liv Area 2,338
Originating Board BRIGHT
Year Built 1997
Annual Tax Amount $5,490
Tax Year 2022
Lot Size 6,000 Sqft
Acres 0.14
Property Description
Tucked away in a quiet neighborhood, this 2-story brick front home offers 4 bedrooms, 3.5 bathrooms and a spacious light-filled layout with SPACE for EVERYONE! An attached two car garage compliments this home, with walkway to the front door. Just across the threshold, the formal entry welcomes with original hardwood floors and soaring two-story ceilings. For the avid entertainer, there are plenty of spaces to gather: the open living room and formal dining room crowned by tray millwork ceilings, spacious family room flanked by a wood burning fireplace and large bay window, and a dine-in kitchen with thoughtfully laid out food preparation areas including granite island. The kitchen merges seamlessly out to the property's huge wooden deck via glass sliding doors to create an easy indoor/outdoor flow whether entertaining or grilling up signature dishes for weeknight dinners. The finished walkout basement boasts additional space to stretch out and grow with large rec room that offers the beginnings of a great wet bar setup, plus full bathroom with walk-in shower, separate den, storage room and laundry closet. All four bedrooms keep a quiet location on the upstairs level away from the main gathering areas. The turned staircase in the foyer leads to the open landing, where three secondary bedrooms and full hall bath boast a generous scale, and the vaulted primary suite enjoys the benefit of its own private bathroom complete with separate tub and shower, a vanity with double sinks, plus large walk-in closet. Bring your dreams and creative vision to this amazing space that with a little cosmetic TLC can easily become your own personalized oasis! This home enjoys a great central location, close to Rt. 29, shopping, dining, and transpiration. Convenient to all you love, it's good to be home!
Location
State MD
County Montgomery
Zoning R90
Rooms
Other Rooms Living Room, Dining Room, Primary Bedroom, Bedroom 2, Bedroom 3, Bedroom 4, Kitchen, Game Room, Family Room, Foyer, Bedroom 1, Laundry, Recreation Room, Storage Room, Utility Room, Primary Bathroom, Full Bath, Half Bath
Basement Walkout Level, Fully Finished
Interior
Interior Features Kitchen - Island, Breakfast Area, Crown Moldings, Window Treatments, Upgraded Countertops, Primary Bath(s), Floor Plan - Open, Ceiling Fan(s), Dining Area, Family Room Off Kitchen, Pantry, Recessed Lighting, Walk-in Closet(s), Wood Floors
Hot Water Natural Gas
Heating Forced Air
Cooling Central A/C
Flooring Carpet, Ceramic Tile, Hardwood
Fireplaces Number 1
Fireplaces Type Screen
Equipment Washer/Dryer Hookups Only, Dishwasher, Disposal, Dryer, Exhaust Fan, Oven/Range - Gas, Range Hood, Refrigerator, Washer
Fireplace Y
Window Features Bay/Bow,Palladian,Screens,Skylights
Appliance Washer/Dryer Hookups Only, Dishwasher, Disposal, Dryer, Exhaust Fan, Oven/Range - Gas, Range Hood, Refrigerator, Washer
Heat Source Central, Natural Gas
Exterior
Exterior Feature Deck(s)
Parking Features Garage Door Opener
Garage Spaces 2.0
Utilities Available Under Ground, Cable TV Available
Water Access N
Roof Type Asphalt
Accessibility None
Porch Deck(s)
Attached Garage 2
Total Parking Spaces 2
Garage Y
Building
Lot Description Backs - Open Common Area, Landscaping
Story 3
Foundation Concrete Perimeter
Sewer Public Sewer
Water Public
Architectural Style Colonial
Level or Stories 3
Additional Building Above Grade, Below Grade
Structure Type 9'+ Ceilings,Cathedral Ceilings,Dry Wall
New Construction N
Schools
School District Montgomery County Public Schools
Others
HOA Fee Include Trash,Snow Removal,Common Area Maintenance
Senior Community No
Tax ID 160503003751
Ownership Fee Simple
SqFt Source Assessor
Special Listing Condition Standard
Read Less Info
Want to know what your home might be worth? Contact us for a FREE valuation!

Our team is ready to help you sell your home for the highest possible price ASAP

Bought with Ming Chen • Fairfax Realty Premier
"My job is to find and attract mastery-based agents to the office, protect the culture, and make sure everyone is happy! "







