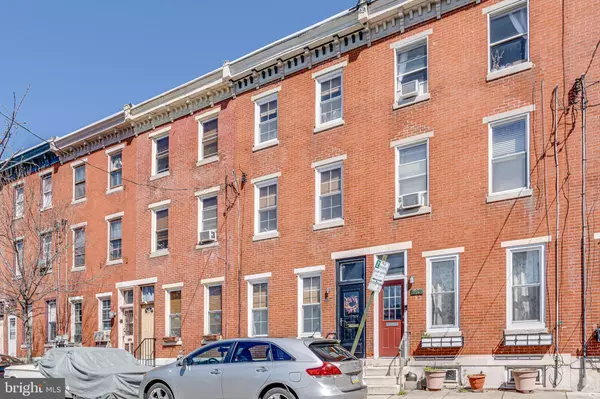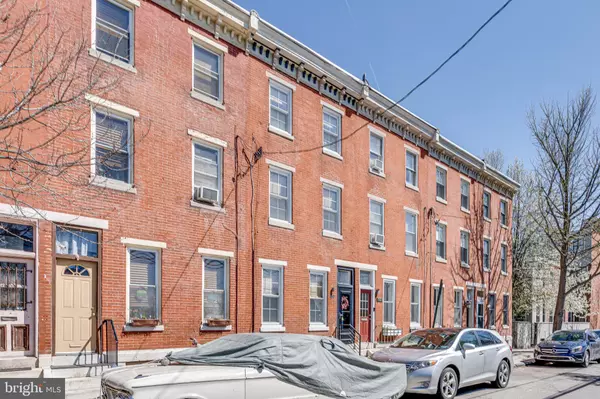$643,000
$615,000
4.6%For more information regarding the value of a property, please contact us for a free consultation.
3 Beds
3 Baths
1,645 SqFt
SOLD DATE : 06/28/2021
Key Details
Sold Price $643,000
Property Type Townhouse
Sub Type Interior Row/Townhouse
Listing Status Sold
Purchase Type For Sale
Square Footage 1,645 sqft
Price per Sqft $390
Subdivision Art Museum Area
MLS Listing ID PAPH1001786
Sold Date 06/28/21
Style Straight Thru,Traditional
Bedrooms 3
Full Baths 3
HOA Y/N N
Abv Grd Liv Area 1,645
Originating Board BRIGHT
Year Built 1920
Annual Tax Amount $7,066
Tax Year 2021
Lot Size 855 Sqft
Acres 0.02
Lot Dimensions 15.00 x 57.00
Property Description
OPEN HOUSE ON SUNDAY 4/11 IS CANCELLED.
Situated on a desirable Fairmount block, 1817 North Street is a recently renovated townhome drenched in sunlight and filled with charm. The home is situated directly across from The Spring Gardens, an active urban community garden with the center city skyline as its backdrop, creating an amazing experience every time you walk out the front door. The first floor of the home welcomes you with an open floor plan, 10' ceilings, and vintage pine floors. The living and dining rooms flow right into the kitchen which boasts an oversized island, marble countertops, white lacquer cabinets, and stainless Thermador appliances. The fenced in patio and garden space beyond the kitchen is ideal for dining al fresco. The second floor is home to 2 bright bedrooms, 2 full bathrooms (one is en suite), laundry, and plenty of closet space. On the third floor, you'll find the owner's suite complete with a walk-in closet and luxe full bath, as well as access to the roof deck, fit for entertaining. Move right in to this centrally located home, it's the one you've been waiting for!
Location
State PA
County Philadelphia
Area 19130 (19130)
Zoning RSA5
Rooms
Other Rooms Living Room, Dining Room, Primary Bedroom, Bedroom 2, Kitchen, Basement, Bedroom 1, Bathroom 1, Bathroom 2, Primary Bathroom
Basement Other, Full
Interior
Interior Features Floor Plan - Open, Kitchen - Island, Primary Bath(s), Recessed Lighting, Wood Floors, Walk-in Closet(s), Upgraded Countertops, Tub Shower, Stall Shower
Hot Water Natural Gas
Heating Forced Air
Cooling Central A/C
Heat Source Natural Gas
Laundry Upper Floor
Exterior
Waterfront N
Water Access N
Accessibility None
Parking Type On Street
Garage N
Building
Story 3
Sewer Public Sewer
Water Public
Architectural Style Straight Thru, Traditional
Level or Stories 3
Additional Building Above Grade, Below Grade
New Construction N
Schools
School District The School District Of Philadelphia
Others
Senior Community No
Tax ID 152101700
Ownership Fee Simple
SqFt Source Assessor
Acceptable Financing Cash, Conventional, FHA, VA
Listing Terms Cash, Conventional, FHA, VA
Financing Cash,Conventional,FHA,VA
Special Listing Condition Standard
Read Less Info
Want to know what your home might be worth? Contact us for a FREE valuation!

Our team is ready to help you sell your home for the highest possible price ASAP

Bought with Leah Strenger • Elfant Wissahickon-Rittenhouse Square

"My job is to find and attract mastery-based agents to the office, protect the culture, and make sure everyone is happy! "







