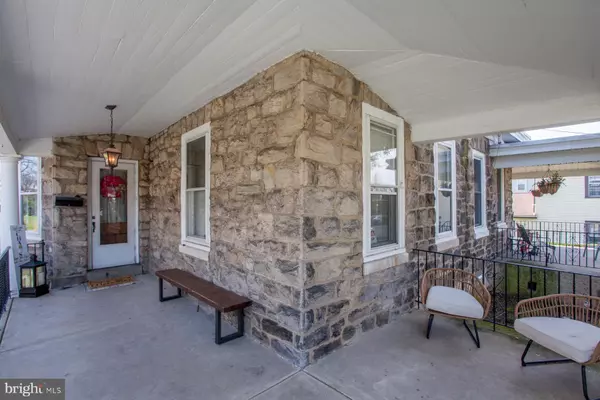$375,000
$375,000
For more information regarding the value of a property, please contact us for a free consultation.
6 Beds
2 Baths
2,480 SqFt
SOLD DATE : 06/24/2022
Key Details
Sold Price $375,000
Property Type Single Family Home
Sub Type Twin/Semi-Detached
Listing Status Sold
Purchase Type For Sale
Square Footage 2,480 sqft
Price per Sqft $151
Subdivision Fox Chase
MLS Listing ID PAPH2103786
Sold Date 06/24/22
Style Victorian
Bedrooms 6
Full Baths 2
HOA Y/N N
Abv Grd Liv Area 2,480
Originating Board BRIGHT
Year Built 1942
Annual Tax Amount $3,601
Tax Year 2022
Lot Size 6,715 Sqft
Acres 0.15
Lot Dimensions 40.00 x 170.00
Property Description
Do you want to own one of the largest Victorian twin homes in northeast Philadelphia? Well here is your chance! Come take a look at this 6 bedroom, 2 bath, 2480 sq foot home that has so much to offer with a double lot in the back yard and an extended driveway that can park multiple vehicles! This lot extends over 300 feet with a two car detach garage ( new insulated garage doors and new polished concrete floors), and an amazing hockey rink that can also be utilized in many other ways. As you first pull into the driveway, notice the wrap around porch thats perfect for that morning cup of coffee or to read your favorite book. As you walk into the main level, you will step into the large foyer area and immediately fall in love with the a formal dining room with custom wood-trim work, original hardwood floors throughout, 10 ft ceilings, original carved banister/railings, formal living room, a full bathroom with bathtub thats convenient when you have that family party, an eat-in kitchen and laundry room that has a rear entry out to the private yard ( 450 ft of new 6 ft privacy vinyl fence installed)! As you walk up to the second floor, you will find 4 very spacious bedrooms and the hall bath with stall shower and tub! Keep on walking on up to the third floor to find 2 additional bedrooms! The finished basement is enormous and has polished concrete floors, with Bilco doors! As seen in the photos the lower level gets plenty of natural light! This home is minutes from train stations, shopping, schools, public transportation, parks, walking trails and restaurants! This beauty checks all the boxes. Rates are on the rise so get your checkbook out today. You do not want to miss this rare opportunity!
Location
State PA
County Philadelphia
Area 19111 (19111)
Zoning RSA3
Rooms
Other Rooms Primary Bedroom, Bedroom 2, Bedroom 3, Bedroom 4, Bedroom 5, Basement, Bedroom 6
Basement Fully Finished
Interior
Hot Water Natural Gas
Heating Hot Water
Cooling None
Heat Source Natural Gas
Exterior
Garage Covered Parking
Garage Spaces 2.0
Waterfront N
Water Access N
Accessibility Doors - Swing In
Parking Type Detached Garage, Driveway, On Street
Total Parking Spaces 2
Garage Y
Building
Story 3
Foundation Block, Slab
Sewer Public Sewer
Water Public
Architectural Style Victorian
Level or Stories 3
Additional Building Above Grade, Below Grade
New Construction N
Schools
School District The School District Of Philadelphia
Others
Senior Community No
Tax ID 631032300
Ownership Fee Simple
SqFt Source Assessor
Acceptable Financing Cash, Conventional
Listing Terms Cash, Conventional
Financing Cash,Conventional
Special Listing Condition Standard
Read Less Info
Want to know what your home might be worth? Contact us for a FREE valuation!

Our team is ready to help you sell your home for the highest possible price ASAP

Bought with Michael Coleman • Keller Williams Metropolitan

"My job is to find and attract mastery-based agents to the office, protect the culture, and make sure everyone is happy! "







