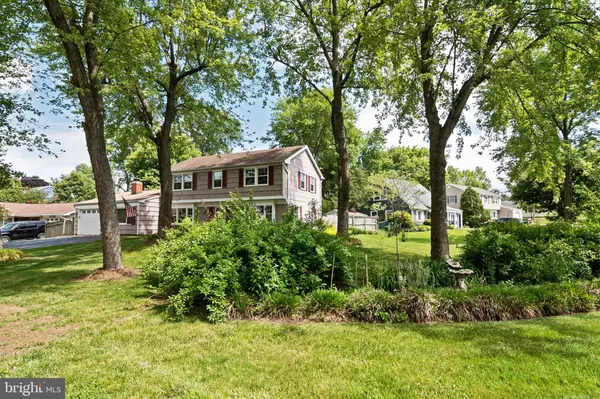$455,000
$455,000
For more information regarding the value of a property, please contact us for a free consultation.
3 Beds
3 Baths
2,112 SqFt
SOLD DATE : 07/19/2021
Key Details
Sold Price $455,000
Property Type Single Family Home
Sub Type Detached
Listing Status Sold
Purchase Type For Sale
Square Footage 2,112 sqft
Price per Sqft $215
Subdivision Kenilworth At Belair
MLS Listing ID MDPG608298
Sold Date 07/19/21
Style Colonial
Bedrooms 3
Full Baths 2
Half Baths 1
HOA Y/N N
Abv Grd Liv Area 2,112
Originating Board BRIGHT
Year Built 1962
Annual Tax Amount $5,462
Tax Year 2021
Lot Size 0.304 Acres
Acres 0.3
Property Description
Welcome to 12701 Knowledge Lane! This spectacular Bowie home has it all. Upon arrival to this property, you will be greeted by a well maintained home situated on a large corner lot. When entering this spacious home you will see large, comfortable living areas and a ton of natural lighting throughout. The main level consists of a living room, a den with a cozy gas fireplace, a formal dining room, and a large updated eat in kitchen complete with granite countertops, plenty of updated cabinet space, gas cooking, and Italian tiling. On the second floor of the home, you will find the oversized primary bedroom with a walk-in closet and an updated primary bathroom. Two other bedrooms are upstairs which can also serve as a home office. The second full bathroom is also on the upper level. The grounds of this property have been well kept and carefully manicured. The backyard of the property is designed to be perfect for entertaining or relaxation. You will enjoy evenings on the large screened-in porch while listening to the tranquil waterfall of the koi pond. The backyard is fully fenced with lovely landscaping all around. Parking here is easy with a large driveway and garage. Kenilworth at Belair is close to grocery stores, shopping, restaurants, and recreation. Also, you will find commuting a breeze by being close to major interstates that will take you to Annapolis, DC, Baltimore, and BWI. Make your appointment to see this one today!
Location
State MD
County Prince Georges
Zoning R55
Rooms
Other Rooms Living Room, Dining Room, Primary Bedroom, Bedroom 2, Kitchen, Den, Foyer, Bathroom 2, Bathroom 3, Primary Bathroom
Interior
Interior Features Carpet, Ceiling Fan(s), Dining Area, Floor Plan - Traditional, Formal/Separate Dining Room, Kitchen - Eat-In, Kitchen - Table Space, Primary Bath(s), Recessed Lighting, Stall Shower, Tub Shower, Upgraded Countertops, Walk-in Closet(s), Other
Hot Water Natural Gas
Heating Forced Air
Cooling Central A/C, Ceiling Fan(s)
Flooring Carpet, Tile/Brick
Fireplaces Number 1
Fireplaces Type Gas/Propane
Equipment Built-In Microwave, Dishwasher, Disposal, Dryer - Electric, Exhaust Fan, Icemaker, Oven/Range - Gas, Refrigerator, Six Burner Stove, Stainless Steel Appliances, Washer
Furnishings No
Fireplace Y
Appliance Built-In Microwave, Dishwasher, Disposal, Dryer - Electric, Exhaust Fan, Icemaker, Oven/Range - Gas, Refrigerator, Six Burner Stove, Stainless Steel Appliances, Washer
Heat Source Natural Gas
Laundry Dryer In Unit, Main Floor, Washer In Unit
Exterior
Exterior Feature Deck(s), Enclosed, Screened, Porch(es)
Parking Features Garage - Front Entry, Inside Access, Oversized, Other
Garage Spaces 5.0
Fence Rear, Wood
Utilities Available Natural Gas Available
Water Access N
Roof Type Shingle
Accessibility None
Porch Deck(s), Enclosed, Screened, Porch(es)
Attached Garage 1
Total Parking Spaces 5
Garage Y
Building
Lot Description Corner, Front Yard, SideYard(s), Rear Yard
Story 2
Sewer Public Sewer
Water Public
Architectural Style Colonial
Level or Stories 2
Additional Building Above Grade, Below Grade
Structure Type Dry Wall
New Construction N
Schools
School District Prince George'S County Public Schools
Others
Pets Allowed Y
Senior Community No
Tax ID 17070679134
Ownership Fee Simple
SqFt Source Assessor
Acceptable Financing Cash, Conventional, FHA, VA, Other
Horse Property N
Listing Terms Cash, Conventional, FHA, VA, Other
Financing Cash,Conventional,FHA,VA,Other
Special Listing Condition Standard
Pets Allowed No Pet Restrictions
Read Less Info
Want to know what your home might be worth? Contact us for a FREE valuation!

Our team is ready to help you sell your home for the highest possible price ASAP

Bought with James A Frieson • RE/MAX Allegiance

"My job is to find and attract mastery-based agents to the office, protect the culture, and make sure everyone is happy! "







