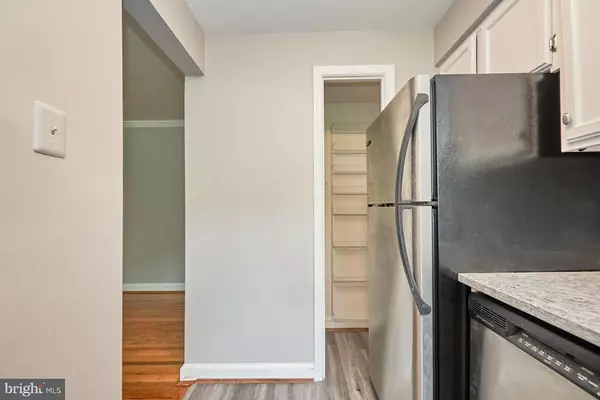$280,000
$279,999
For more information regarding the value of a property, please contact us for a free consultation.
1 Bed
1 Bath
705 SqFt
SOLD DATE : 09/27/2021
Key Details
Sold Price $280,000
Property Type Condo
Sub Type Condo/Co-op
Listing Status Sold
Purchase Type For Sale
Square Footage 705 sqft
Price per Sqft $397
Subdivision Commons Of Arlington
MLS Listing ID VAAR181204
Sold Date 09/27/21
Style Unit/Flat,Colonial
Bedrooms 1
Full Baths 1
Condo Fees $353/mo
HOA Y/N N
Abv Grd Liv Area 705
Originating Board BRIGHT
Year Built 1948
Annual Tax Amount $2,956
Tax Year 2021
Property Description
Motivated Seller! Seller offers closing credit! Top notch improvements and upgrades throughout this top floor, corner unit. Today's best features, tons of storage, decorative touches, details, and lots of space and light! Highlights include: real, refinished, gleaming hardwood floors, new kitchen, bath, floors, fixtures. Stainless steel appliances, pantry, granite counters. Bright, sunny, corner unit means more windows! Fresh paint, new fixtures, cozy corner fireplace. Park-like setting with lovely views from every window. Unit overlooks courtyard and gazebo. Wonderful starter home, first investment property, or comfortable place to live while commuting in from the countryside to work in DC, Pentagon, Arlington and all points in between. Low condo fee includes parking, water, PLUS fitness room, storage unit in building next door, AND updated laundry facility in the basement of the building just below the unit. BUYER CREDIT TOWARD WASHER DRYER IN UNIT. It's the perfect place for comfort, convenience, and access to retail, restaurants, theater, commuter options galore, and "The Pike"!
Location
State VA
County Arlington
Zoning RA14-26
Direction Southwest
Rooms
Other Rooms Living Room, Kitchen, Foyer, Bedroom 1
Basement Connecting Stairway, Interior Access, Windows
Main Level Bedrooms 1
Interior
Interior Features Attic, Built-Ins, Ceiling Fan(s), Combination Dining/Living, Crown Moldings, Dining Area, Flat, Floor Plan - Traditional, Pantry, Soaking Tub, Tub Shower, Window Treatments, Wood Floors
Hot Water Electric
Heating Central, Programmable Thermostat
Cooling Ceiling Fan(s), Central A/C
Flooring Hardwood, Ceramic Tile
Fireplaces Number 1
Fireplaces Type Corner, Equipment, Wood
Equipment Dishwasher, Disposal, Microwave, Oven - Self Cleaning, Oven/Range - Electric, Refrigerator, Stainless Steel Appliances, Water Heater
Furnishings No
Fireplace Y
Window Features Replacement,Screens
Appliance Dishwasher, Disposal, Microwave, Oven - Self Cleaning, Oven/Range - Electric, Refrigerator, Stainless Steel Appliances, Water Heater
Heat Source Electric
Laundry Basement
Exterior
Amenities Available Common Grounds, Extra Storage, Fitness Center, Laundry Facilities, Pool - Outdoor
Water Access N
View Garden/Lawn, Courtyard, Trees/Woods, Street
Street Surface Black Top
Accessibility None
Garage N
Building
Lot Description Landscaping
Story 1
Unit Features Garden 1 - 4 Floors
Sewer Public Sewer
Water Public
Architectural Style Unit/Flat, Colonial
Level or Stories 1
Additional Building Above Grade, Below Grade
Structure Type Dry Wall
New Construction N
Schools
Elementary Schools Henry
Middle Schools Jefferson
High Schools Wakefield
School District Arlington County Public Schools
Others
Pets Allowed Y
HOA Fee Include All Ground Fee,Common Area Maintenance,Ext Bldg Maint,Laundry,Management,Pool(s),Recreation Facility,Reserve Funds,Snow Removal,Sewer,Trash,Water
Senior Community No
Tax ID 32-015-085
Ownership Condominium
Security Features Main Entrance Lock,Smoke Detector
Acceptable Financing Cash, Conventional, FHA, VA
Horse Property N
Listing Terms Cash, Conventional, FHA, VA
Financing Cash,Conventional,FHA,VA
Special Listing Condition Standard
Pets Allowed Dogs OK, Cats OK
Read Less Info
Want to know what your home might be worth? Contact us for a FREE valuation!

Our team is ready to help you sell your home for the highest possible price ASAP

Bought with Esther Marie Camarotte • City Center Realtors
"My job is to find and attract mastery-based agents to the office, protect the culture, and make sure everyone is happy! "







