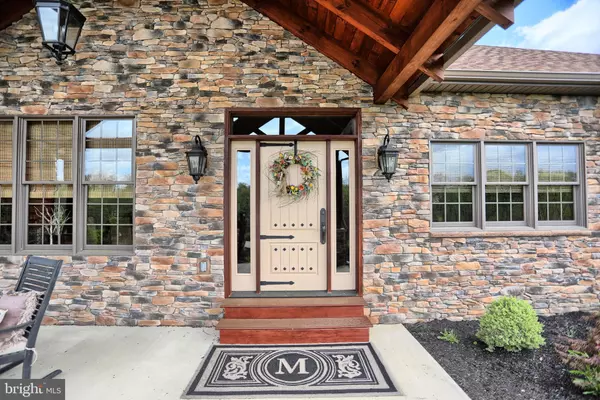$775,000
$795,000
2.5%For more information regarding the value of a property, please contact us for a free consultation.
3 Beds
3 Baths
6,714 SqFt
SOLD DATE : 07/02/2021
Key Details
Sold Price $775,000
Property Type Single Family Home
Sub Type Detached
Listing Status Sold
Purchase Type For Sale
Square Footage 6,714 sqft
Price per Sqft $115
Subdivision None Available
MLS Listing ID PAJT101052
Sold Date 07/02/21
Style Ranch/Rambler
Bedrooms 3
Full Baths 3
HOA Y/N N
Abv Grd Liv Area 3,374
Originating Board BRIGHT
Year Built 2016
Annual Tax Amount $7,202
Tax Year 2020
Lot Size 9.500 Acres
Acres 9.5
Property Description
Built with the finest materials and modern design, unsurpassed quality and high end luxury exude in this completely custom 3374 sq ft rancher on 9.5 acres. Designed with a love of Colorado and the American West, this 3 bedroom, 3 full bath offers a vacation like getaway every time you open the door. A masterful office is located inside the main entry, and will elevate the phrase working from home to the next level. Gather in the great room, with 16ft cathedral tongue and groove ceilings, centered by the rock fireplace with real wood burner. Escape to the Master Suite, with its tray ceiling, 2 walk in closets, and a luxurious bathroom that brings to mind those of the finest hotels. Entertain in the gourmet custom kitchen, sure to please in both tasteful appeal and functionality. Relax in the gathering room, with propane fireplace and vaulted ceiling, cozy enough for intimate gatherings or a separate living area for guests. Offer privacy, with the other 2 bedrooms positioned within the opposite wing. Each feel spacious, and have walk in closets and access to full bathrooms. Soak in nature, enjoying sweeping country views whether sitting on the front porch or entertaining on the rear covered patio. The clean, dry basement surprises with a massive area for more living or storage. Oversized 2 car garage is attached as well as an additional 2 truck garage for extra toys. Large timber frames accent the exterior stone, siding and shake in the most aesthetically pleasing manner. Private utilities, ultra efficient propane 2 zone Central Air, Man-o-block water system, 400 amp. Long paved driveway. Only 5 minutes to/from the Thompsontown exit of 322. 40 mins to Harrisburg, 45 to State College. Come discover why there are homes you dream of, and there are homes where your dreams become a reality.
Location
State PA
County Juniata
Area Delaware Twp (14802)
Zoning AGRICULTURE
Direction South
Rooms
Basement Poured Concrete, Interior Access, Unfinished, Full, Outside Entrance
Main Level Bedrooms 3
Interior
Interior Features Breakfast Area, Built-Ins, Butlers Pantry, Carpet, Ceiling Fan(s), Dining Area, Exposed Beams, Family Room Off Kitchen, Formal/Separate Dining Room, Kitchen - Gourmet, Pantry, Soaking Tub, Upgraded Countertops, Store/Office, Wood Floors, Stove - Wood, WhirlPool/HotTub
Hot Water Propane
Heating Central
Cooling Central A/C
Flooring Hardwood, Tile/Brick
Fireplaces Number 2
Fireplaces Type Gas/Propane, Wood
Furnishings Partially
Fireplace Y
Window Features Energy Efficient
Heat Source Propane - Owned, Wood
Laundry Main Floor
Exterior
Exterior Feature Patio(s), Porch(es)
Parking Features Additional Storage Area, Garage Door Opener, Inside Access
Garage Spaces 4.0
Utilities Available Propane
Water Access N
View Valley, Scenic Vista, Mountain, Pasture, Trees/Woods
Roof Type Architectural Shingle
Street Surface Gravel
Accessibility 36\"+ wide Halls
Porch Patio(s), Porch(es)
Road Frontage Boro/Township
Attached Garage 2
Total Parking Spaces 4
Garage Y
Building
Lot Description Backs to Trees, Open, Road Frontage, Rural, Secluded, Sloping, Level
Story 1
Sewer Private Sewer
Water Well
Architectural Style Ranch/Rambler
Level or Stories 1
Additional Building Above Grade, Below Grade
Structure Type 9'+ Ceilings,Cathedral Ceilings,Beamed Ceilings,Tray Ceilings,Wood Ceilings
New Construction N
Schools
School District Juniata County
Others
Pets Allowed Y
Senior Community No
Tax ID 02-07 -105
Ownership Fee Simple
SqFt Source Estimated
Acceptable Financing Cash, Conventional, FHA, VA
Listing Terms Cash, Conventional, FHA, VA
Financing Cash,Conventional,FHA,VA
Special Listing Condition Standard
Pets Allowed No Pet Restrictions
Read Less Info
Want to know what your home might be worth? Contact us for a FREE valuation!

Our team is ready to help you sell your home for the highest possible price ASAP

Bought with NON MEMBER • Non Subscribing Office
"My job is to find and attract mastery-based agents to the office, protect the culture, and make sure everyone is happy! "







