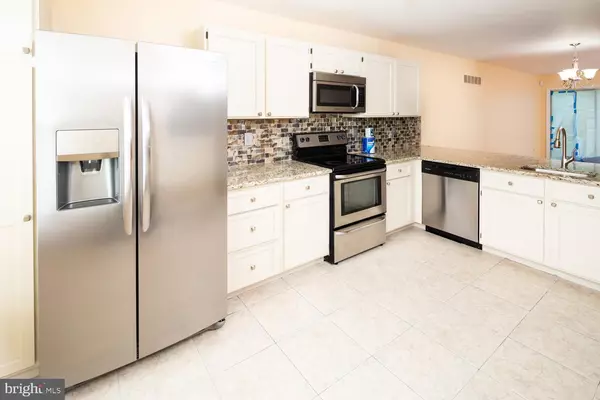$271,000
$269,900
0.4%For more information regarding the value of a property, please contact us for a free consultation.
2 Beds
2 Baths
2,205 SqFt
SOLD DATE : 06/30/2022
Key Details
Sold Price $271,000
Property Type Townhouse
Sub Type Interior Row/Townhouse
Listing Status Sold
Purchase Type For Sale
Square Footage 2,205 sqft
Price per Sqft $122
Subdivision Forest Glen Pinewo
MLS Listing ID DENC2023090
Sold Date 06/30/22
Style Reverse
Bedrooms 2
Full Baths 1
Half Baths 1
HOA Fees $12/ann
HOA Y/N Y
Abv Grd Liv Area 1,575
Originating Board BRIGHT
Year Built 1994
Annual Tax Amount $2,018
Tax Year 2021
Lot Size 2,178 Sqft
Acres 0.05
Lot Dimensions 18.00 x 115.00
Property Description
Please welcome your updated townhome with an 8 yr. old roof and fresh paint! This home is conveniently located just minutes from Rt 40/I-95, and within walking distance from a shopping center and several dining choices. Upon entering this home, you will find yourself exploring on new flooring throughout, heading towards the kitchen which features freshly painted cabinets, precisely paired with a new granite countertop, and a copacetic backsplash that looks through the eat-in kitchen bay window into the spacious living room. The dining area flows into the living room and offers a convenient powder room and a sliding glass door for access to the backyard. The two spacious bedrooms are upstairs. The owner's suite features vaulted ceilings with a walk-in closet and access to a full bathroom as well as a large lower-level room that could be used as a 3rd bedroom or recreational room. Schedule your tour today, this home won't last!
Location
State DE
County New Castle
Area Newark/Glasgow (30905)
Zoning NCTH-UDC
Rooms
Basement Full
Interior
Interior Features Breakfast Area, Carpet, Combination Dining/Living, Kitchen - Eat-In, Walk-in Closet(s), Wood Floors
Hot Water Electric
Heating Forced Air
Cooling Central A/C
Flooring Laminated
Equipment Dishwasher, Exhaust Fan, Oven/Range - Electric, Refrigerator, Washer/Dryer Hookups Only
Fireplace N
Appliance Dishwasher, Exhaust Fan, Oven/Range - Electric, Refrigerator, Washer/Dryer Hookups Only
Heat Source Electric
Laundry Basement
Exterior
Garage Spaces 2.0
Waterfront N
Water Access N
View Trees/Woods
Roof Type Shingle
Accessibility None
Parking Type Driveway, Off Street
Total Parking Spaces 2
Garage N
Building
Story 2
Foundation Other
Sewer Public Sewer
Water Public
Architectural Style Reverse
Level or Stories 2
Additional Building Above Grade, Below Grade
Structure Type Dry Wall
New Construction N
Schools
High Schools Christiana
School District Christina
Others
Senior Community No
Tax ID 11-028.20-179
Ownership Fee Simple
SqFt Source Assessor
Security Features Electric Alarm
Acceptable Financing Cash, Conventional, FHA, VA
Listing Terms Cash, Conventional, FHA, VA
Financing Cash,Conventional,FHA,VA
Special Listing Condition Standard
Read Less Info
Want to know what your home might be worth? Contact us for a FREE valuation!

Our team is ready to help you sell your home for the highest possible price ASAP

Bought with Corey J Harris • Crown Homes Real Estate

"My job is to find and attract mastery-based agents to the office, protect the culture, and make sure everyone is happy! "







