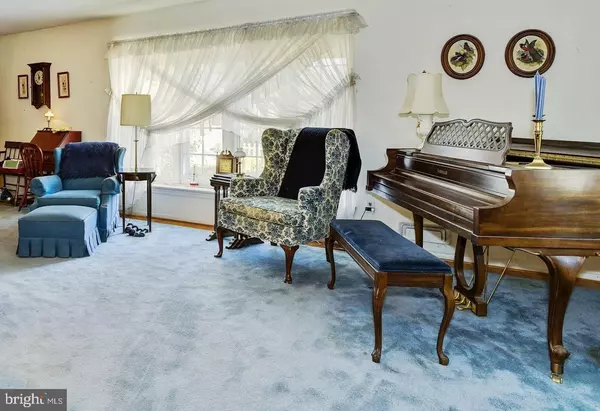$310,000
$315,000
1.6%For more information regarding the value of a property, please contact us for a free consultation.
4 Beds
3 Baths
2,345 SqFt
SOLD DATE : 05/15/2020
Key Details
Sold Price $310,000
Property Type Single Family Home
Sub Type Detached
Listing Status Sold
Purchase Type For Sale
Square Footage 2,345 sqft
Price per Sqft $132
Subdivision Tenby Chase
MLS Listing ID NJBL369352
Sold Date 05/15/20
Style Colonial
Bedrooms 4
Full Baths 2
Half Baths 1
HOA Y/N N
Abv Grd Liv Area 2,345
Originating Board BRIGHT
Year Built 1970
Annual Tax Amount $10,925
Tax Year 2019
Lot Size 10,000 Sqft
Acres 0.23
Lot Dimensions 80.00 x 125.00
Property Description
Terrific opportunity to call this Tenby Chase, Milburne model your home! It has been lovingly cared for by the original owner. The interior of the home offers original hardwood flooring. The welcoming foyer provides entry into both the Living Room and the Family Room. The Large Living Room leads into a Formal Dining Room and Kitchen. The Eat-in Kitchen is open to the Family Room with a cozy Fireplace. This spaceous first floor doesn't stop here. There are two additional rooms that are currently serving as a Breakfast Room and the other an Office. The first floor is also where you will find the Laundry Room and a Half Bath. Upstairs holds a nice size Master Bedroom with a Large Walk-In Closet and Master Bath along with three other Bed Rooms and the Main Bath. The lower level Basement has been Partially finished for even more useable space and a pool table for the next owner to enjoy. The backyard offers a deck and Concrete in-ground Pool. The list price of this home allows you to make the cosmetic updates you desire to make it your own. Call for private showing before it's gone!!
Location
State NJ
County Burlington
Area Delran Twp (20310)
Zoning RESIDENTIAL
Rooms
Other Rooms Living Room, Dining Room, Kitchen, Family Room, Den, Basement, Foyer, Breakfast Room, Laundry
Basement Partially Finished
Interior
Interior Features Kitchen - Eat-In, Breakfast Area, Family Room Off Kitchen, Formal/Separate Dining Room, Wood Floors
Heating Forced Air
Cooling Central A/C
Flooring Hardwood, Carpet, Vinyl
Fireplaces Number 1
Fireplace Y
Heat Source Natural Gas
Laundry Main Floor
Exterior
Parking Features Garage - Front Entry
Garage Spaces 2.0
Pool Concrete, In Ground
Water Access N
Roof Type Asbestos Shingle
Accessibility Chairlift
Attached Garage 2
Total Parking Spaces 2
Garage Y
Building
Story 2
Sewer Public Sewer
Water Public
Architectural Style Colonial
Level or Stories 2
Additional Building Above Grade, Below Grade
New Construction N
Schools
School District Delran Township Public Schools
Others
Senior Community No
Tax ID 10-00155-00018
Ownership Fee Simple
SqFt Source Assessor
Special Listing Condition Standard
Read Less Info
Want to know what your home might be worth? Contact us for a FREE valuation!

Our team is ready to help you sell your home for the highest possible price ASAP

Bought with JASON E MALLEY • HomeSmart First Advantage Realty
"My job is to find and attract mastery-based agents to the office, protect the culture, and make sure everyone is happy! "







