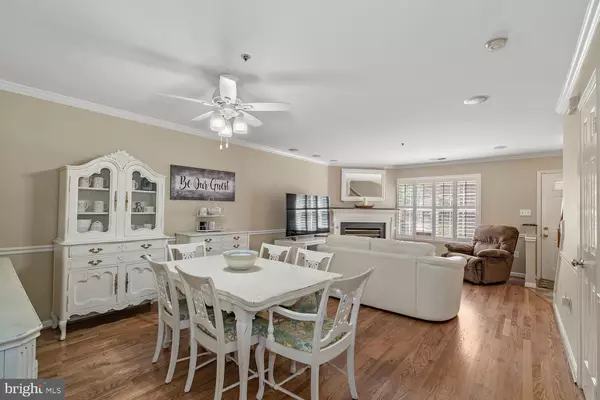$715,000
$715,000
For more information regarding the value of a property, please contact us for a free consultation.
3 Beds
4 Baths
2,340 SqFt
SOLD DATE : 07/23/2021
Key Details
Sold Price $715,000
Property Type Condo
Sub Type Condo/Co-op
Listing Status Sold
Purchase Type For Sale
Square Footage 2,340 sqft
Price per Sqft $305
Subdivision Arlington Ridge Terrace
MLS Listing ID VAAR181926
Sold Date 07/23/21
Style Traditional
Bedrooms 3
Full Baths 3
Half Baths 1
Condo Fees $488/mo
HOA Y/N N
Abv Grd Liv Area 2,052
Originating Board BRIGHT
Year Built 1990
Annual Tax Amount $6,298
Tax Year 2020
Property Description
LOCATION! LOCATION! LOCATION! Gorgeous and rarely available 4 level townhome in Arlington Ridge. Conveniently located just minutes from the Pentagon & Del Ray, steps from major shopping & dining, and next to 4 mile run, this home has it all! Enter through either the street side entrance or the courtyard to the main level which boasts plenty of natural light and recently refinished hardwood flooring. The spacious kitchen features granite countertops and leads into the combination living/dining area. Cozy up to the gas fireplace in the cooler months, or spend time out in the courtyard in the warmer months. On Upper Level 1 you will find two spacious bedrooms each with their own bathroom, hardwood flooring in the hallway, and a bedroom level laundry room. One more level up you will find the owners suite with hardwood flooring throughout and an entire wall adorned with windows & glass doors which lead to a private owners suite balcony. A true retreat! With two walk in closets built out with Elfa Closets, this room meets all the storage needs. The renovated owners bathroom is stunning with oversized dual vanities, upgraded tile & a frameless glass door in the shower, and a jetted whirlpool soaking tub with mood lighting. Head down to the lower level which features additional under stairs storage and a spacious rec room as well as access to the attached 2 car garage. Roof is 4 years old. You won't want to miss this!
Location
State VA
County Arlington
Zoning RA8-18
Rooms
Other Rooms Living Room, Dining Room, Primary Bedroom, Bedroom 2, Kitchen, Bedroom 1, Recreation Room, Bathroom 1, Bathroom 2, Primary Bathroom
Basement Other
Interior
Interior Features Built-Ins, Carpet, Ceiling Fan(s), Combination Dining/Living, Dining Area, Floor Plan - Open, Kitchen - Gourmet, Soaking Tub, Upgraded Countertops, Walk-in Closet(s), WhirlPool/HotTub, Window Treatments, Wood Floors, Crown Moldings
Hot Water Natural Gas
Heating Forced Air
Cooling Central A/C
Fireplaces Number 1
Heat Source Natural Gas
Exterior
Parking Features Basement Garage, Garage - Rear Entry, Garage Door Opener, Inside Access
Garage Spaces 2.0
Amenities Available Common Grounds, Jog/Walk Path, Reserved/Assigned Parking
Water Access N
Accessibility None
Attached Garage 2
Total Parking Spaces 2
Garage Y
Building
Story 4
Sewer Public Sewer
Water Public
Architectural Style Traditional
Level or Stories 4
Additional Building Above Grade, Below Grade
New Construction N
Schools
School District Arlington County Public Schools
Others
HOA Fee Include Insurance,Common Area Maintenance,Ext Bldg Maint,Snow Removal
Senior Community No
Tax ID 37-032-047
Ownership Condominium
Special Listing Condition Standard
Read Less Info
Want to know what your home might be worth? Contact us for a FREE valuation!

Our team is ready to help you sell your home for the highest possible price ASAP

Bought with Nan Kyle Ficca • Century 21 Redwood Realty
"My job is to find and attract mastery-based agents to the office, protect the culture, and make sure everyone is happy! "







