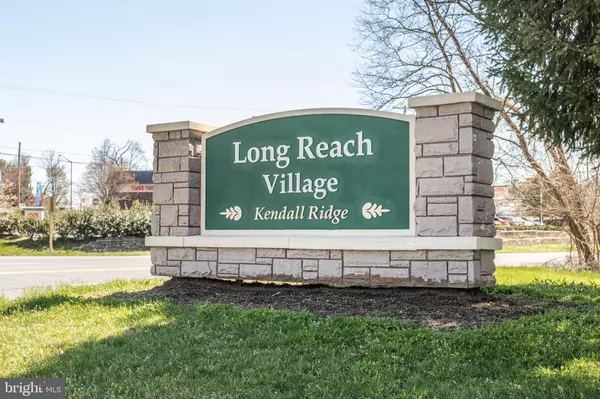$550,000
$550,000
For more information regarding the value of a property, please contact us for a free consultation.
5 Beds
4 Baths
2,468 SqFt
SOLD DATE : 04/29/2021
Key Details
Sold Price $550,000
Property Type Single Family Home
Sub Type Detached
Listing Status Sold
Purchase Type For Sale
Square Footage 2,468 sqft
Price per Sqft $222
Subdivision Kendall Ridge
MLS Listing ID MDHW292262
Sold Date 04/29/21
Style Colonial
Bedrooms 5
Full Baths 3
Half Baths 1
HOA Fees $104/ann
HOA Y/N Y
Abv Grd Liv Area 1,968
Originating Board BRIGHT
Year Built 1989
Annual Tax Amount $6,711
Tax Year 2020
Lot Size 5,579 Sqft
Acres 0.13
Property Description
Great 4 bedroom, 3.5 bathroom home in sought after Long Reach Village. The main level has a large living room with crown molding, separate dining room with crown and chair molding and bright bay window to let in the natural light, kitchen complete with stainless appliances, built-in microwave, lots of counter space and pantry. The family room adjoins the kitchen and has a brick, wood burning fireplace, and a door out to the welcoming deck that overlooks the flat, fenced-in backyard. Upstairs find BRAND NEW carpeting, four bedrooms and 2 of the full baths. The primary bedroom has crown molding, ceiling fan & large walk-in closet. There is also an en suite bath with a double sink vanity & tiled flooring. The lower level is finished and has the 5th bedroom/office with an attached full bathroom, perfect for guests or an in-law suite and a large room with recessed lights that could be a 2nd family room, playroom, gym, etc... Don't miss the 1-car garage, HVAC replaced in 2019, Refrigerator 2017, Dishwasher 2019. All of this and close to restaurants and shopping, and all that the Columbia Association has to offer! Check out the virtual tour!
Location
State MD
County Howard
Zoning NT
Rooms
Basement Fully Finished, Heated, Improved, Interior Access, Windows
Interior
Interior Features Ceiling Fan(s), Carpet, Breakfast Area, Attic, Crown Moldings, Dining Area, Family Room Off Kitchen, Floor Plan - Traditional, Formal/Separate Dining Room, Kitchen - Eat-In, Kitchen - Table Space, Pantry, Primary Bath(s), Recessed Lighting, Walk-in Closet(s)
Hot Water Electric
Heating Heat Pump(s)
Cooling Central A/C, Ceiling Fan(s)
Flooring Carpet, Laminated
Fireplaces Number 1
Fireplaces Type Mantel(s), Brick, Wood
Equipment Built-In Microwave, Dishwasher, Disposal, Dryer, Exhaust Fan, Oven/Range - Electric, Refrigerator, Stainless Steel Appliances, Washer
Fireplace Y
Window Features Bay/Bow
Appliance Built-In Microwave, Dishwasher, Disposal, Dryer, Exhaust Fan, Oven/Range - Electric, Refrigerator, Stainless Steel Appliances, Washer
Heat Source Electric
Exterior
Exterior Feature Deck(s)
Parking Features Garage - Front Entry, Inside Access
Garage Spaces 4.0
Fence Wood
Amenities Available Basketball Courts, Bike Trail, Common Grounds, Community Center, Jog/Walk Path, Pool Mem Avail, Recreational Center, Tennis Courts, Tot Lots/Playground
Water Access N
View Garden/Lawn
Roof Type Asphalt
Accessibility None
Porch Deck(s)
Attached Garage 1
Total Parking Spaces 4
Garage Y
Building
Lot Description Front Yard, Rear Yard
Story 3
Sewer Public Sewer
Water Public
Architectural Style Colonial
Level or Stories 3
Additional Building Above Grade, Below Grade
New Construction N
Schools
Elementary Schools Deep Run
Middle Schools Mayfield Woods
High Schools Long Reach
School District Howard County Public School System
Others
HOA Fee Include Common Area Maintenance
Senior Community No
Tax ID 1416188549
Ownership Fee Simple
SqFt Source Assessor
Special Listing Condition Standard
Read Less Info
Want to know what your home might be worth? Contact us for a FREE valuation!

Our team is ready to help you sell your home for the highest possible price ASAP

Bought with Bryan K Bartlett • Coldwell Banker Realty
"My job is to find and attract mastery-based agents to the office, protect the culture, and make sure everyone is happy! "







