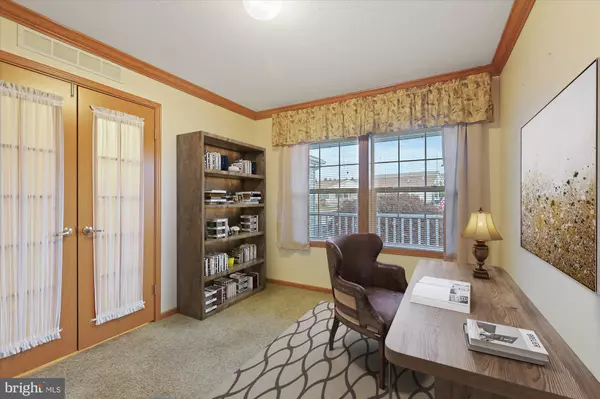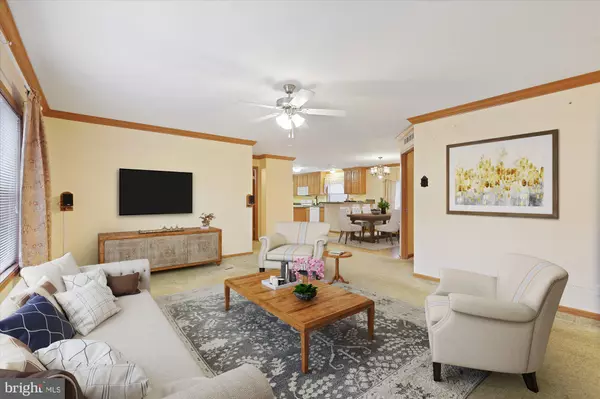$125,000
$125,000
For more information regarding the value of a property, please contact us for a free consultation.
2 Beds
2 Baths
1,810 SqFt
SOLD DATE : 04/05/2022
Key Details
Sold Price $125,000
Property Type Single Family Home
Sub Type Detached
Listing Status Sold
Purchase Type For Sale
Square Footage 1,810 sqft
Price per Sqft $69
Subdivision Pine Manor
MLS Listing ID PACB2005392
Sold Date 04/05/22
Style Modular/Pre-Fabricated,Ranch/Rambler
Bedrooms 2
Full Baths 2
HOA Fees $626/mo
HOA Y/N Y
Abv Grd Liv Area 1,810
Originating Board BRIGHT
Land Lease Amount 626.0
Land Lease Frequency Monthly
Year Built 2005
Annual Tax Amount $2,267
Tax Year 2022
Property Description
55+ Neighborhood! Incredible one-story living in Pine Manor! TRUE low maintenance living perfect for you! This classic ranch style home has been lovingly maintained by one owner and is ready for you. Features like a gas fireplace, dedicated office space (with glass French doors!), and crown molding in every room show the attention to detail that went into this property. The living room is spacious and welcoming with an open floor plan looking into the kitchen and a dining room with chandelier. The kitchen boasts TONS of cabinetry, white appliances, center island, and a pantry. The primary bedroom is tranquil with a large walk-in closet and an attached bath. Laundry is conveniently located, and there are great storage opportunities throughout the home. A/C (2018). Step outside to enjoy the deck, level yard, and wooded views. The storage shed adds even more value with enough space for tools and toys. The HOA covers a lot, and the neighborhood is conveniently located. Land Lease. This home is a joy to see!
Location
State PA
County Cumberland
Area North Middleton Twp (14429)
Zoning RESIDENTIAL
Rooms
Other Rooms Living Room, Dining Room, Primary Bedroom, Kitchen, Laundry, Office, Bathroom 2, Primary Bathroom
Main Level Bedrooms 2
Interior
Interior Features Entry Level Bedroom, Primary Bath(s), Walk-in Closet(s)
Hot Water Electric
Heating Forced Air
Cooling Central A/C
Fireplaces Number 1
Equipment Washer, Refrigerator, Microwave, Dryer, Dishwasher
Fireplace Y
Appliance Washer, Refrigerator, Microwave, Dryer, Dishwasher
Heat Source Natural Gas
Laundry Main Floor
Exterior
Exterior Feature Deck(s), Porch(es)
Garage Garage - Front Entry, Oversized
Garage Spaces 1.0
Waterfront N
Water Access N
Accessibility Grab Bars Mod
Porch Deck(s), Porch(es)
Parking Type Attached Garage
Attached Garage 1
Total Parking Spaces 1
Garage Y
Building
Lot Description Rear Yard, No Thru Street, Level
Story 1
Foundation Other
Sewer Public Sewer
Water Public
Architectural Style Modular/Pre-Fabricated, Ranch/Rambler
Level or Stories 1
Additional Building Above Grade, Below Grade
New Construction N
Schools
High Schools Carlisle Area
School District Carlisle Area
Others
Senior Community No
Tax ID 29-15-1251-007-TR10686
Ownership Land Lease
SqFt Source Assessor
Acceptable Financing Cash, Conventional, FHA, VA
Listing Terms Cash, Conventional, FHA, VA
Financing Cash,Conventional,FHA,VA
Special Listing Condition Standard
Read Less Info
Want to know what your home might be worth? Contact us for a FREE valuation!

Our team is ready to help you sell your home for the highest possible price ASAP

Bought with DIANE H. LESLIE • RE/MAX 1st Advantage

"My job is to find and attract mastery-based agents to the office, protect the culture, and make sure everyone is happy! "







