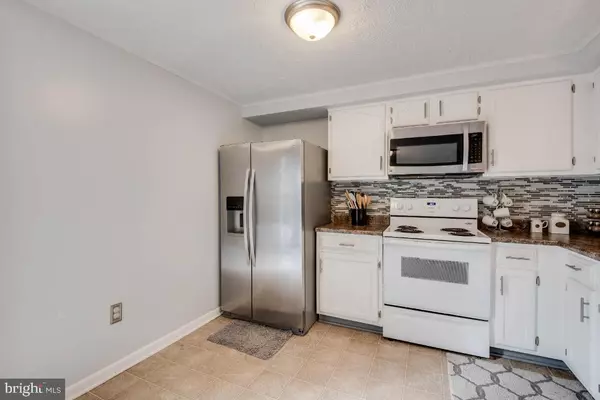$266,000
$267,000
0.4%For more information regarding the value of a property, please contact us for a free consultation.
3 Beds
3 Baths
1,740 SqFt
SOLD DATE : 05/14/2020
Key Details
Sold Price $266,000
Property Type Townhouse
Sub Type End of Row/Townhouse
Listing Status Sold
Purchase Type For Sale
Square Footage 1,740 sqft
Price per Sqft $152
Subdivision Oak Pond Townhou
MLS Listing ID MDPG560144
Sold Date 05/14/20
Style Traditional
Bedrooms 3
Full Baths 2
Half Baths 1
HOA Fees $33/qua
HOA Y/N Y
Abv Grd Liv Area 1,160
Originating Board BRIGHT
Year Built 1986
Annual Tax Amount $3,169
Tax Year 2020
Lot Size 2,205 Sqft
Acres 0.05
Property Description
Updated End Unit townhome nestled at end of street in Oak Pond - featuring 3 fully finished levels, a beautiful and spacious kitchen equipped with stainless steel, glass tile backsplash, and white cabinetry. The kitchen opens to entertainers deck overlooking trees and open space. Adding to list of notable features are: main level powder room, living room with laminate flooring, a large sunlit master bedroom, updated upper level bath, and a finished basement with large rec room gathering area and 2nd full bath. With 1,740 sf of indoor living space, this home also offers ample outdoor entertaining space with large deck with steps leading to lower level patio. Pride of ownership is found throughout this home! Convenient Bowie location, tucked away yet close to shopping and major routes . Seller HSA Home Warranty included. Don't miss this opportunity!
Location
State MD
County Prince Georges
Zoning RT
Rooms
Other Rooms Living Room, Primary Bedroom, Bedroom 2, Kitchen, Great Room, Bathroom 3
Basement Fully Finished, Interior Access, Walkout Level
Interior
Interior Features Ceiling Fan(s), Combination Kitchen/Dining, Family Room Off Kitchen, Floor Plan - Traditional, Wet/Dry Bar
Hot Water Electric
Heating Heat Pump(s)
Cooling Central A/C
Equipment Refrigerator, Stainless Steel Appliances, Dishwasher, Built-In Range, Built-In Microwave, Water Dispenser, Icemaker, Washer, Dryer
Fireplace N
Appliance Refrigerator, Stainless Steel Appliances, Dishwasher, Built-In Range, Built-In Microwave, Water Dispenser, Icemaker, Washer, Dryer
Heat Source Electric
Exterior
Exterior Feature Deck(s), Patio(s)
Garage Spaces 2.0
Parking On Site 2
Amenities Available Jog/Walk Path, Tot Lots/Playground
Water Access N
View Trees/Woods
Accessibility Other
Porch Deck(s), Patio(s)
Total Parking Spaces 2
Garage N
Building
Story 2
Sewer Public Sewer
Water Public
Architectural Style Traditional
Level or Stories 2
Additional Building Above Grade, Below Grade
New Construction N
Schools
Elementary Schools Northview
Middle Schools Benjamin Tasker
High Schools Bowie
School District Prince George'S County Public Schools
Others
HOA Fee Include Common Area Maintenance
Senior Community No
Tax ID 17070790642
Ownership Fee Simple
SqFt Source Assessor
Acceptable Financing Cash, Conventional, FHA, VA
Horse Property N
Listing Terms Cash, Conventional, FHA, VA
Financing Cash,Conventional,FHA,VA
Special Listing Condition Standard
Read Less Info
Want to know what your home might be worth? Contact us for a FREE valuation!

Our team is ready to help you sell your home for the highest possible price ASAP

Bought with Sharion D Garner • Keller Williams Preferred Properties
"My job is to find and attract mastery-based agents to the office, protect the culture, and make sure everyone is happy! "







