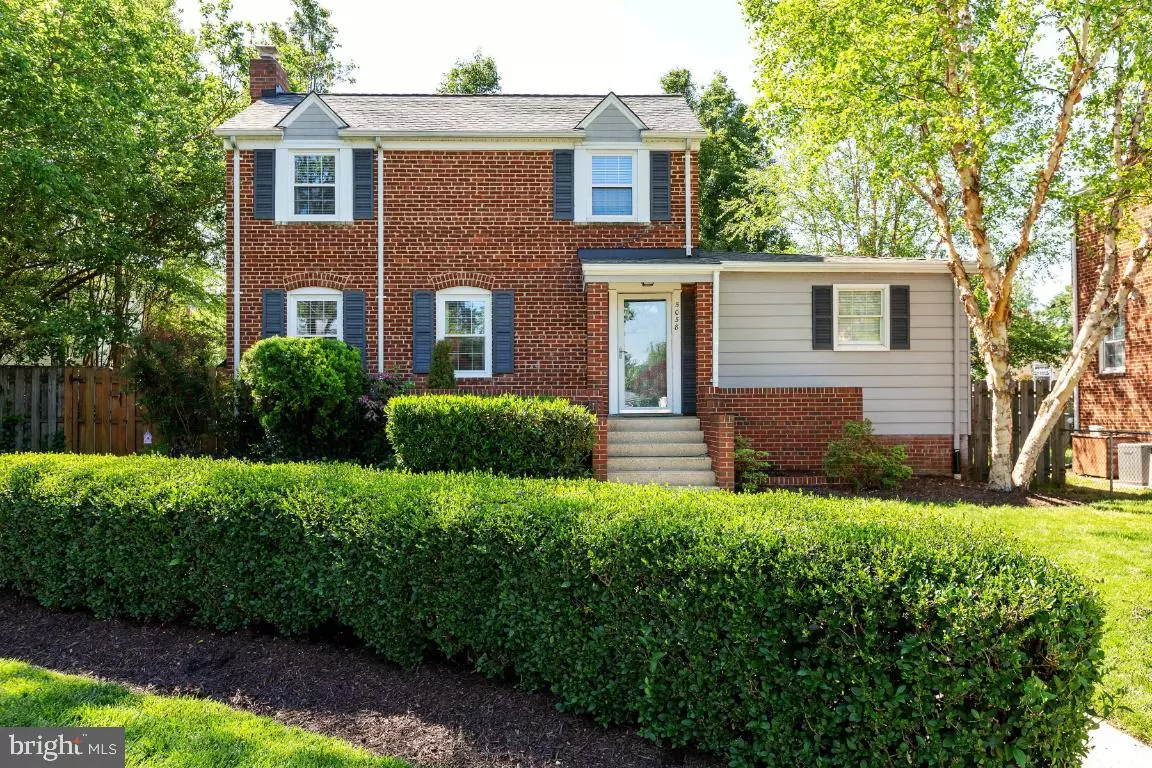$875,000
$899,000
2.7%For more information regarding the value of a property, please contact us for a free consultation.
3 Beds
2 Baths
1,722 SqFt
SOLD DATE : 08/20/2021
Key Details
Sold Price $875,000
Property Type Single Family Home
Sub Type Detached
Listing Status Sold
Purchase Type For Sale
Square Footage 1,722 sqft
Price per Sqft $508
Subdivision Milburn Terrace
MLS Listing ID VAAR181790
Sold Date 08/20/21
Style Colonial
Bedrooms 3
Full Baths 2
HOA Y/N N
Abv Grd Liv Area 1,322
Originating Board BRIGHT
Year Built 1944
Annual Tax Amount $8,426
Tax Year 2020
Lot Size 5,151 Sqft
Acres 0.12
Property Description
Must see this charming all brick colonial located on quiet cul-de-sac in the Discovery Elementary school district in North Arlington. This three bedroom two bath home has beautiful hardwood floors and double insulated replacement windows, renovated kitchen with stainless appliances and stone tops, an architectural shingle roof and first floor master suite. Custom drapery and built-in Elfa shelving systems convey! Main bath features Restoration Hardware fixtures. Basement was fully renovated in 2011 to create a spacious downstairs rec room and entertainment center wired for rear surround sound. Deck was recently refinished, and manicured outdoor play area includes playset as well as playground chips for child safety. House has been lovingly maintained, with a new architectural shingle roof in 2018, new water heater in 2014, new air conditioner condenser motor in 2020, and regular furnace maintenance. Short walk to Harrison Street shops/restaurants, Chestnut Hills park, and the fields and indoor pool at Yorktown high school. Discovery/Williamsburg/Yorktown school district.
Location
State VA
County Arlington
Zoning R-6
Direction North
Rooms
Other Rooms Family Room, Laundry
Basement Full, Fully Finished
Main Level Bedrooms 1
Interior
Interior Features Dining Area, Entry Level Bedroom, Formal/Separate Dining Room, Wood Floors, Carpet, Ceiling Fan(s)
Hot Water Natural Gas
Heating Forced Air
Cooling Central A/C
Flooring Carpet, Hardwood
Equipment Disposal, Dishwasher, Built-In Microwave, Dryer, Icemaker, Refrigerator, Washer
Fireplace N
Appliance Disposal, Dishwasher, Built-In Microwave, Dryer, Icemaker, Refrigerator, Washer
Heat Source Natural Gas
Laundry Basement
Exterior
Garage Spaces 1.0
Fence Rear, Fully, Wood
Water Access N
Roof Type Architectural Shingle
Street Surface Black Top
Accessibility None
Total Parking Spaces 1
Garage N
Building
Lot Description Cul-de-sac, Front Yard, Level, Rear Yard, No Thru Street
Story 3
Foundation Concrete Perimeter
Sewer Public Sewer
Water Public
Architectural Style Colonial
Level or Stories 3
Additional Building Above Grade, Below Grade
Structure Type Dry Wall
New Construction N
Schools
Elementary Schools Discovery
School District Arlington County Public Schools
Others
Senior Community No
Tax ID 02-059-044
Ownership Fee Simple
SqFt Source Assessor
Horse Property N
Special Listing Condition Standard
Read Less Info
Want to know what your home might be worth? Contact us for a FREE valuation!

Our team is ready to help you sell your home for the highest possible price ASAP

Bought with Ronald Golansky • RE/MAX Pros
"My job is to find and attract mastery-based agents to the office, protect the culture, and make sure everyone is happy! "







