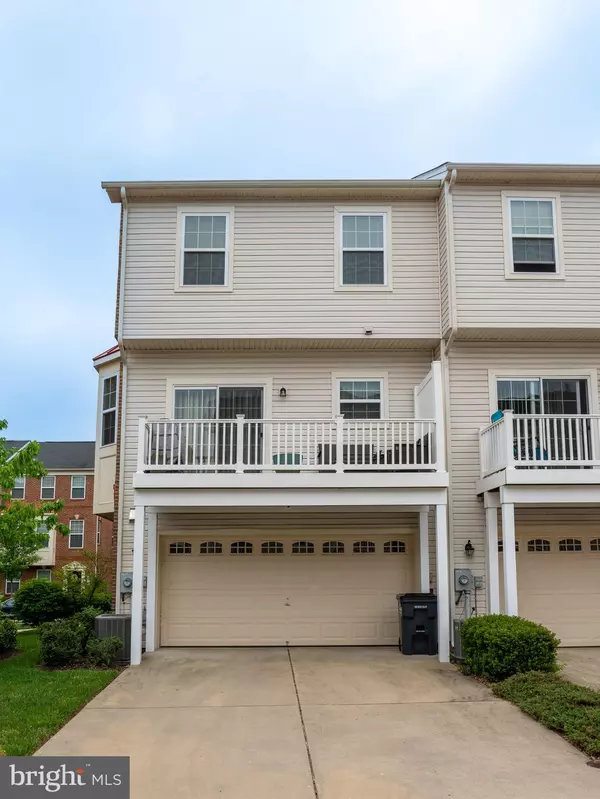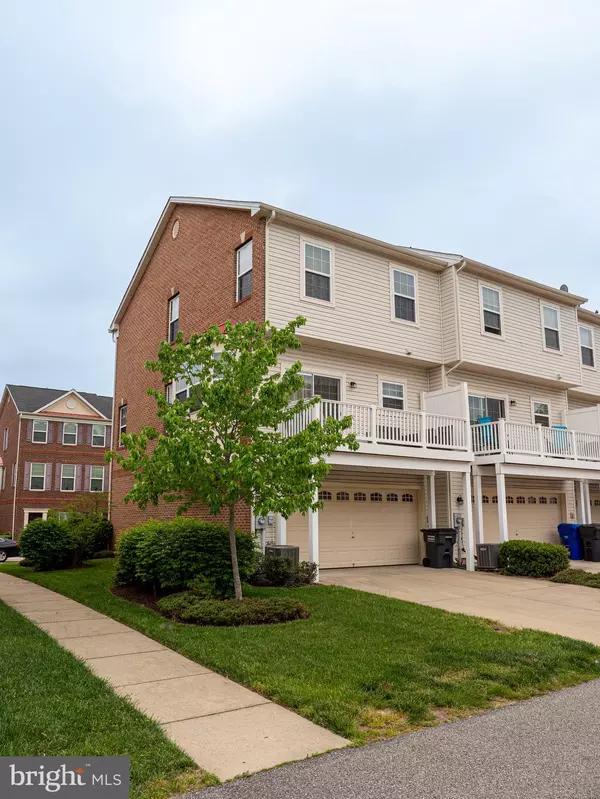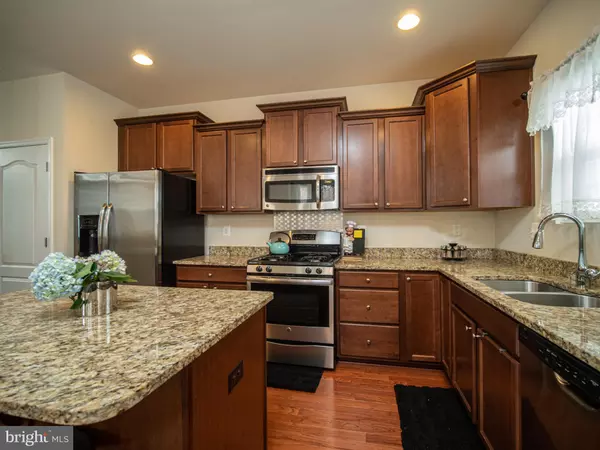$375,000
$374,500
0.1%For more information regarding the value of a property, please contact us for a free consultation.
3 Beds
3 Baths
1,718 SqFt
SOLD DATE : 06/16/2022
Key Details
Sold Price $375,000
Property Type Townhouse
Sub Type End of Row/Townhouse
Listing Status Sold
Purchase Type For Sale
Square Footage 1,718 sqft
Price per Sqft $218
Subdivision Chelsea Manor
MLS Listing ID MDCH2012154
Sold Date 06/16/22
Style Split Level
Bedrooms 3
Full Baths 2
Half Baths 1
HOA Fees $70/qua
HOA Y/N Y
Abv Grd Liv Area 1,718
Originating Board BRIGHT
Year Built 2014
Annual Tax Amount $3,739
Tax Year 2022
Lot Size 2,091 Sqft
Acres 0.05
Property Description
AS OF MAY 14th THERE ARE NO MORE SHOWINGS FOR THIS PROPERTY.
Welcome to 2856 Hedgerow Place. This 8 years young 3 level, 3 bedroom, all brick end unit townhouse in Chelsea Manor is ready for its new owners. This well maintained townhouse has bump outs in the dining and living room which allows for more living space and natural lighting. The entry level provides living or entertaining space . The eat in kitchen has ample counter and cabinet space which includes a center island with seating, granite counter tops and stainless steel appliances. Dining room adjacent the kitchen with access to rear deck. This low maintenance deck invites relaxation or entertainment as it accommodates outside living amenities. The third level hosts three bedrooms and second full bath. Retreat to the master suite with vaulted ceilings, walk in closet with window and an en suite with dual vanity and shower that has a built in bench. With it's nicely maintained yard there is much curb appeal as the rear of the home houses your 2 car garage and additional private parking.
Please use shoe covers provided to maintain the well kept carpet as you tour your new home.
OPEN HOUSE
FRIDAY, MAY 13TH 4 PM - 7PM
SATURDAY, MAY 14TH 12 PM - 4 PM
Showings - One hour notice is recommended. Schedule online.
Please wear face mask.
Location
State MD
County Charles
Zoning UNK
Rooms
Main Level Bedrooms 3
Interior
Interior Features Carpet, Breakfast Area, Ceiling Fan(s), Central Vacuum, Dining Area, Family Room Off Kitchen, Kitchen - Island, Wood Floors
Hot Water Natural Gas
Cooling Central A/C
Flooring Hardwood, Partially Carpeted
Equipment Central Vacuum, Dishwasher, Disposal, Dryer, Exhaust Fan, Microwave, Refrigerator, Washer, Water Heater
Furnishings No
Fireplace N
Window Features Bay/Bow
Appliance Central Vacuum, Dishwasher, Disposal, Dryer, Exhaust Fan, Microwave, Refrigerator, Washer, Water Heater
Heat Source Natural Gas
Laundry Upper Floor, Washer In Unit, Dryer In Unit
Exterior
Exterior Feature Deck(s)
Parking Features Garage - Rear Entry, Garage Door Opener
Garage Spaces 4.0
Water Access N
Roof Type Shingle
Accessibility Level Entry - Main
Porch Deck(s)
Attached Garage 2
Total Parking Spaces 4
Garage Y
Building
Story 3
Foundation Concrete Perimeter, Permanent
Sewer Public Sewer
Water Public
Architectural Style Split Level
Level or Stories 3
Additional Building Above Grade, Below Grade
New Construction N
Schools
Elementary Schools J. C. Parks
Middle Schools Matthew Henson
High Schools Henry E. Lackey
School District Charles County Public Schools
Others
Pets Allowed Y
HOA Fee Include Common Area Maintenance,Snow Removal,Trash
Senior Community No
Tax ID 0907352216
Ownership Fee Simple
SqFt Source Assessor
Security Features Smoke Detector
Acceptable Financing Cash, Conventional, FHA, VA
Horse Property N
Listing Terms Cash, Conventional, FHA, VA
Financing Cash,Conventional,FHA,VA
Special Listing Condition Standard
Pets Allowed No Pet Restrictions
Read Less Info
Want to know what your home might be worth? Contact us for a FREE valuation!

Our team is ready to help you sell your home for the highest possible price ASAP

Bought with Sheila Michelle Fletcher • Keller Williams Preferred Properties
"My job is to find and attract mastery-based agents to the office, protect the culture, and make sure everyone is happy! "







