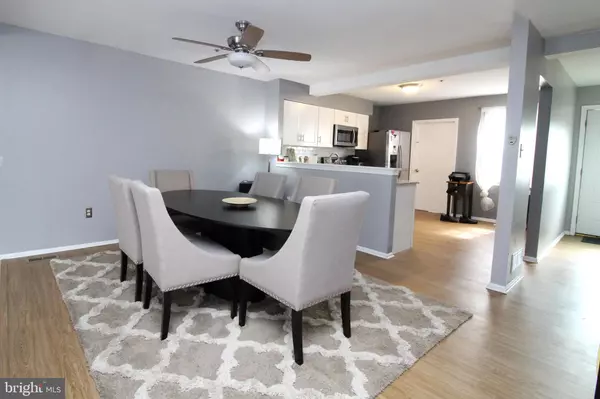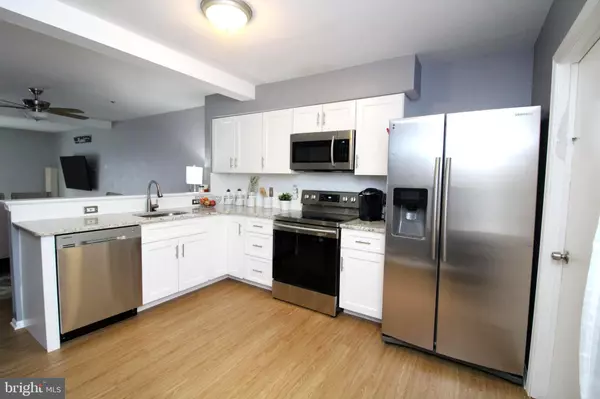$200,000
$199,900
0.1%For more information regarding the value of a property, please contact us for a free consultation.
3 Beds
2 Baths
1,525 SqFt
SOLD DATE : 06/10/2020
Key Details
Sold Price $200,000
Property Type Townhouse
Sub Type Interior Row/Townhouse
Listing Status Sold
Purchase Type For Sale
Square Footage 1,525 sqft
Price per Sqft $131
Subdivision Springwood
MLS Listing ID DENC498104
Sold Date 06/10/20
Style Colonial
Bedrooms 3
Full Baths 1
Half Baths 1
HOA Y/N N
Abv Grd Liv Area 1,525
Originating Board BRIGHT
Year Built 1987
Annual Tax Amount $1,957
Tax Year 2019
Lot Size 3,485 Sqft
Acres 0.08
Lot Dimensions 30.00 x 110.00
Property Description
This appealing 3 bedroom, 1 and a half bath townhouse is located in the Springwood community in Bear. The property boasts new flooring in the foyer, kitchen,and dining room, and new carpet in the rest of the house. When you walk into the house you will see a newly remodeled half bath room on your left hand side. On your right hand side is a new fully remodeled kitchen with all new stainless steel appliances, including refrigerator, stove, microwave, and dishwasher. The kitchen also has granite counter-tops, beautiful white cabinetry, and new flooring. A separate eat-in area gives you more space to enjoy your family and all of your meals. The French patio doors open to an amazing newly painted deck that overlooks the private level fenced in back yard backing to wood open space, a walking trail, and a community basketball court. The master bedroom has two spacious closets and a beautiful newly remodeled full bathroom with a new vanity, new shower tiling, and new flooring. The whole upper level has NEW carpet. The basement stretches the whole span of the house and is great to use for storage space. There is a newly remodeled mud room/ laundry area on the main floor along with a one car garage. This is an amazing home in this location for such a great price!
Location
State DE
County New Castle
Area Newark/Glasgow (30905)
Zoning NCPUD
Rooms
Other Rooms Living Room, Dining Room, Bedroom 2, Bedroom 3, Kitchen, Bedroom 1
Basement Full
Interior
Heating Heat Pump(s)
Cooling Central A/C
Heat Source Electric
Exterior
Parking Features Inside Access
Garage Spaces 1.0
Water Access N
Accessibility None
Attached Garage 1
Total Parking Spaces 1
Garage Y
Building
Story 2
Sewer Public Septic
Water Public
Architectural Style Colonial
Level or Stories 2
Additional Building Above Grade, Below Grade
New Construction N
Schools
School District Christina
Others
Senior Community No
Tax ID 11-032.10-098
Ownership Fee Simple
SqFt Source Estimated
Special Listing Condition Standard
Read Less Info
Want to know what your home might be worth? Contact us for a FREE valuation!

Our team is ready to help you sell your home for the highest possible price ASAP

Bought with Carolyn A Brock • Tesla Realty Group, LLC
"My job is to find and attract mastery-based agents to the office, protect the culture, and make sure everyone is happy! "







