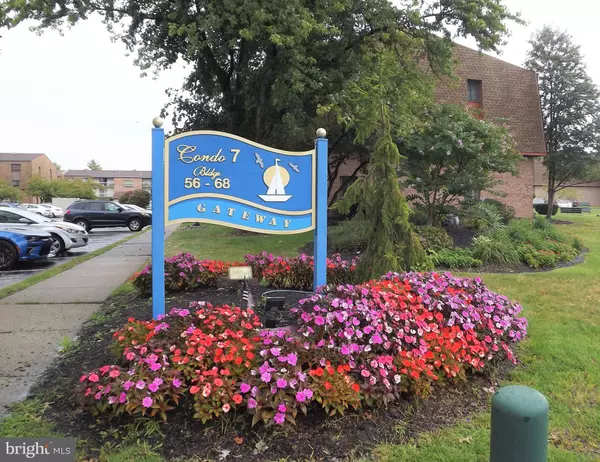$144,000
$143,999
For more information regarding the value of a property, please contact us for a free consultation.
1 Bed
1 Bath
811 SqFt
SOLD DATE : 06/23/2021
Key Details
Sold Price $144,000
Property Type Condo
Sub Type Condo/Co-op
Listing Status Sold
Purchase Type For Sale
Square Footage 811 sqft
Price per Sqft $177
Subdivision Torresdale
MLS Listing ID PAPH1018568
Sold Date 06/23/21
Style Traditional,Unit/Flat
Bedrooms 1
Full Baths 1
Condo Fees $298/mo
HOA Y/N N
Abv Grd Liv Area 811
Originating Board BRIGHT
Year Built 1985
Annual Tax Amount $1,481
Tax Year 2021
Lot Dimensions 0.00 x 0.00
Property Description
Rarely offered one Bedroom/one-bath unit is available at sought-after Delaire Landing Condominiums. Gated community near public transportation. Condo fee includes two outdoor pools, a tennis court and a play area for children to name a few. Unit has a newer washer/dryer, water heater, and HVAC. Unit needs a little TLC which should not prevent buyer from moving right in. There is a place to sit and enjoy the ebb and flow of the Delaware River as you watch the sailboats come and go from the sundeck adjacent to the clubhouse. Public transportation #84 stops right in front of the development. Units in this development do not last on the market long once listed, so get ready to be the first to see on Wednesday, May 19th from 2:00pm - 5:00pm. Specoal Condo Association Assessment of $95 per month for roof project.
Location
State PA
County Philadelphia
Area 19114 (19114)
Zoning RM2
Rooms
Other Rooms Kitchen, Bedroom 1, Bathroom 1
Main Level Bedrooms 1
Interior
Interior Features Carpet, Combination Dining/Living, Entry Level Bedroom, Flat, Floor Plan - Open, Walk-in Closet(s)
Hot Water Natural Gas
Cooling Central A/C
Heat Source Natural Gas
Exterior
Utilities Available Cable TV, Natural Gas Available, Electric Available, Phone, Phone Available, Water Available
Amenities Available Club House, Common Grounds, Community Center, Gated Community, Game Room, Meeting Room, Party Room, Picnic Area, Recreational Center, Tot Lots/Playground, Tennis Courts, Pool - Outdoor, Transportation Service
Waterfront N
Water Access N
Accessibility Level Entry - Main
Parking Type Parking Lot, Off Street
Garage N
Building
Lot Description Cul-de-sac
Story 1
Sewer Public Sewer
Water Public
Architectural Style Traditional, Unit/Flat
Level or Stories 1
Additional Building Above Grade, Below Grade
New Construction N
Schools
School District The School District Of Philadelphia
Others
Pets Allowed Y
HOA Fee Include Common Area Maintenance,Fiber Optics Available,High Speed Internet,Management,Parking Fee,Pool(s),Recreation Facility,Security Gate,Snow Removal,Trash,Water
Senior Community No
Tax ID 888650796
Ownership Condominium
Acceptable Financing Cash, Conventional
Listing Terms Cash, Conventional
Financing Cash,Conventional
Special Listing Condition Standard
Pets Description Cats OK
Read Less Info
Want to know what your home might be worth? Contact us for a FREE valuation!

Our team is ready to help you sell your home for the highest possible price ASAP

Bought with MaryKate Hastie • Honest Real Estate

"My job is to find and attract mastery-based agents to the office, protect the culture, and make sure everyone is happy! "







