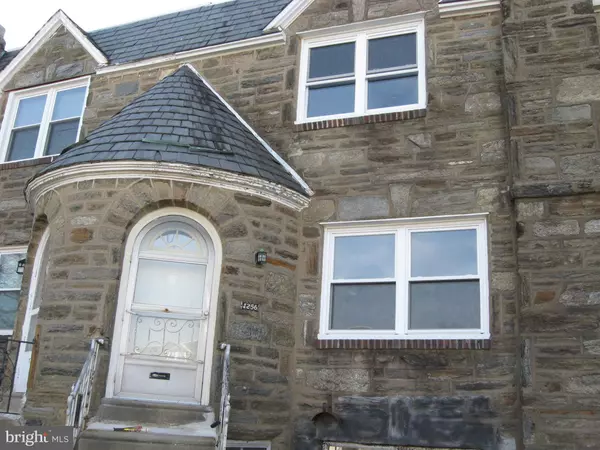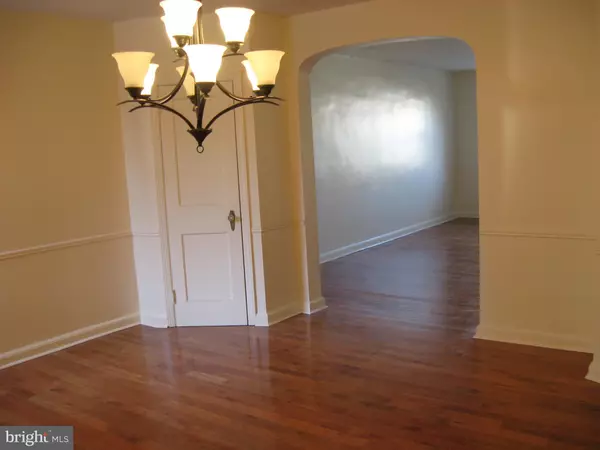$270,000
$279,000
3.2%For more information regarding the value of a property, please contact us for a free consultation.
3 Beds
3 Baths
1,376 SqFt
SOLD DATE : 02/18/2022
Key Details
Sold Price $270,000
Property Type Townhouse
Sub Type Interior Row/Townhouse
Listing Status Sold
Purchase Type For Sale
Square Footage 1,376 sqft
Price per Sqft $196
Subdivision Castor Gardens
MLS Listing ID PAPH2049878
Sold Date 02/18/22
Style Straight Thru
Bedrooms 3
Full Baths 2
Half Baths 1
HOA Y/N N
Abv Grd Liv Area 1,376
Originating Board BRIGHT
Year Built 1948
Annual Tax Amount $1,725
Tax Year 2021
Lot Size 1,744 Sqft
Acres 0.04
Lot Dimensions 16.00 x 109.00
Property Description
Sweet Home Waiting for you to move in. This subject property is in NE Philly Castor Gardens, Two way street with easy parking on street. First floor offers spacious living room, dinning room, and kitchen, Second floor offers three bedrooms and two full baths, Master bedroom with full bath. Basement offers spacious space with high ceiling, half bath, one storage room, gas radiator boiler and hot water boiler, washer and dryer hook-up. Attached garage, driveway could park two cars. The subject property just done remodel on October 2021, hardwood floor all over, brand new kitchen with granite counter top, new gas stove, new microwave, new refrigerator, new toilets, new painting, washer and dryer had been ordered and waiting for delivery. Big front yard waiting you BBQ in summer. Just pack your staff and move right in this sweet home. and enjoy.
Location
State PA
County Philadelphia
Area 19111 (19111)
Zoning RSA5
Rooms
Basement Full
Interior
Hot Water Natural Gas
Heating Hot Water
Cooling None
Flooring Hardwood
Fireplace N
Heat Source Natural Gas
Laundry Basement
Exterior
Parking Features Basement Garage
Garage Spaces 1.0
Utilities Available Electric Available, Natural Gas Available, Sewer Available, Water Available
Water Access N
Roof Type Rubber
Accessibility None
Attached Garage 1
Total Parking Spaces 1
Garage Y
Building
Story 2
Foundation Concrete Perimeter
Sewer Public Sewer
Water Public
Architectural Style Straight Thru
Level or Stories 2
Additional Building Above Grade, Below Grade
New Construction N
Schools
School District The School District Of Philadelphia
Others
Senior Community No
Tax ID 531051100
Ownership Fee Simple
SqFt Source Assessor
Acceptable Financing Cash, Conventional, FHA
Listing Terms Cash, Conventional, FHA
Financing Cash,Conventional,FHA
Special Listing Condition Standard
Read Less Info
Want to know what your home might be worth? Contact us for a FREE valuation!

Our team is ready to help you sell your home for the highest possible price ASAP

Bought with Brishna Mirza Gul • Market Force Realty
"My job is to find and attract mastery-based agents to the office, protect the culture, and make sure everyone is happy! "







