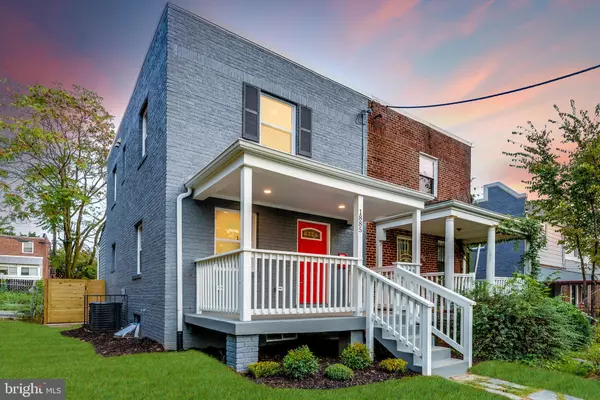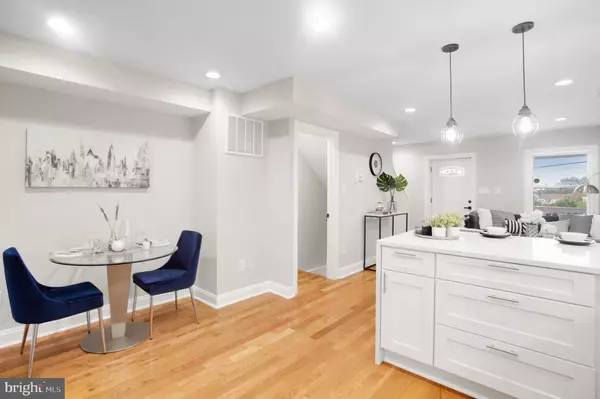$490,000
$490,000
For more information regarding the value of a property, please contact us for a free consultation.
3 Beds
3 Baths
1,585 SqFt
SOLD DATE : 11/05/2020
Key Details
Sold Price $490,000
Property Type Townhouse
Sub Type End of Row/Townhouse
Listing Status Sold
Purchase Type For Sale
Square Footage 1,585 sqft
Price per Sqft $309
Subdivision None Available
MLS Listing ID DCDC484938
Sold Date 11/05/20
Style Contemporary,Traditional,Colonial
Bedrooms 3
Full Baths 3
HOA Y/N N
Abv Grd Liv Area 1,124
Originating Board BRIGHT
Year Built 1945
Annual Tax Amount $1,768
Tax Year 2019
Lot Size 1,823 Sqft
Acres 0.04
Property Description
PRICE REDUCTION! Welcome to this fully renovated, contemporary colonial with great presence and approximately 1,600 square feet of light-filled space on three levels, timeless elegance with top of the line finishes and designer appointments. Built in 1945, this home resides in one of Southwest's oldest neighborhoods, known for its dense tree cover and small-town character that is unique in the District of Columbia. The main level boasts large front porch and grand entryway. Open floor plan with beautiful foyer, spectacular hardwood floors, gracious living/dining room, expansive gourmet kitchen with gas range, quartz countertops, waterfall island and bar perfect for breakfast area, pendant lighting, high-end cabinetry with gorgeous backsplash, under-cabinet lighting, stainless steel appliances, recess lighting, throughout the home. The bright and airy sunroom leads to a spacious, newly built deck with 2-car parking space and stylish backyard views. This homes' open and flowing floor plan makes perfect for both formal and informal entertaining inside and out! Two bedrooms, including a master suite with sitting area and an ensuite bath. A large second bedroom and bathroom with ceramic tiled floors and mosaic tiled shower complete upper level finishes. The lower level includes exposed brick wall, bedroom/recreation room, full bathroom, built-in cabinets, microwave, sink and wine refrigerator, laundry area and storage with walkout into the rear. The perfect set-up for rental income property! The home is fully fence, landscaped, with access to private parking spaces in the rear. Just minutes away from great restaurants and shopping, including Safeway, Giant Food, CVS, IHOP, Bus Boys & Poets, St. Elizabeth's Hospital and St. Elizabeth's Campus. Congress Heights and Southern Ave Metro Stations (Green) are a short 5 min drive.
Location
State DC
County Washington
Zoning RR
Rooms
Other Rooms Sun/Florida Room
Basement Fully Finished, Improved, Outside Entrance, Rear Entrance, Space For Rooms, Walkout Level
Interior
Interior Features Breakfast Area, Bar, Combination Kitchen/Dining, Combination Dining/Living, Floor Plan - Open, Kitchen - Gourmet, Recessed Lighting, Skylight(s), Walk-in Closet(s), Upgraded Countertops, Wine Storage, Ceiling Fan(s), Stall Shower, Tub Shower, Wood Floors, Other
Hot Water Natural Gas
Heating Central
Cooling None
Flooring Hardwood
Fireplaces Number 1
Equipment Built-In Microwave, Dishwasher, Disposal, Dryer, Dryer - Front Loading, Oven/Range - Gas, Refrigerator, Six Burner Stove, Washer - Front Loading, Water Heater, Stainless Steel Appliances
Fireplace N
Window Features Double Pane,Energy Efficient,Screens,Skylights
Appliance Built-In Microwave, Dishwasher, Disposal, Dryer, Dryer - Front Loading, Oven/Range - Gas, Refrigerator, Six Burner Stove, Washer - Front Loading, Water Heater, Stainless Steel Appliances
Heat Source Electric
Laundry Basement, Washer In Unit, Dryer In Unit
Exterior
Exterior Feature Deck(s), Patio(s)
Garage Spaces 2.0
Water Access N
Accessibility None
Porch Deck(s), Patio(s)
Total Parking Spaces 2
Garage N
Building
Story 3
Sewer Public Sewer
Water Public
Architectural Style Contemporary, Traditional, Colonial
Level or Stories 3
Additional Building Above Grade, Below Grade
New Construction N
Schools
School District District Of Columbia Public Schools
Others
Senior Community No
Tax ID 5892//0066
Ownership Fee Simple
SqFt Source Assessor
Security Features 24 hour security,Monitored,Motion Detectors,Security System
Special Listing Condition Standard
Read Less Info
Want to know what your home might be worth? Contact us for a FREE valuation!

Our team is ready to help you sell your home for the highest possible price ASAP

Bought with Andrew Essreg • RLAH @properties
"My job is to find and attract mastery-based agents to the office, protect the culture, and make sure everyone is happy! "







