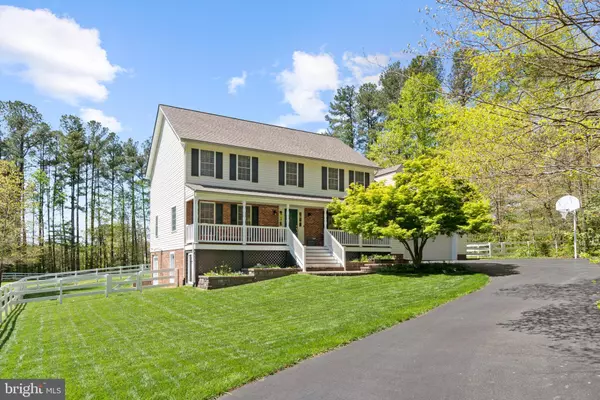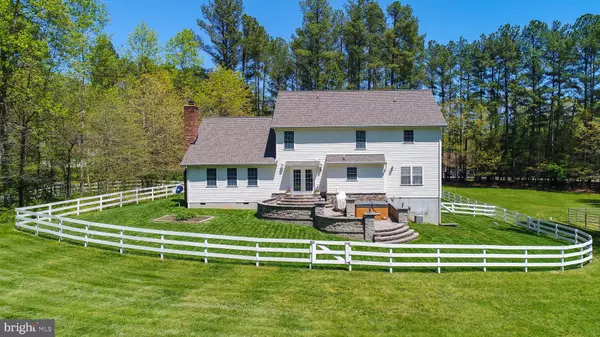$730,750
$685,000
6.7%For more information regarding the value of a property, please contact us for a free consultation.
5 Beds
4 Baths
3,739 SqFt
SOLD DATE : 06/23/2021
Key Details
Sold Price $730,750
Property Type Single Family Home
Sub Type Detached
Listing Status Sold
Purchase Type For Sale
Square Footage 3,739 sqft
Price per Sqft $195
Subdivision Windsor Forest
MLS Listing ID VAST231222
Sold Date 06/23/21
Style Traditional
Bedrooms 5
Full Baths 3
Half Baths 1
HOA Fees $4/ann
HOA Y/N Y
Abv Grd Liv Area 2,896
Originating Board BRIGHT
Year Built 1997
Annual Tax Amount $4,330
Tax Year 2020
Lot Size 3.084 Acres
Acres 3.08
Property Description
Presenting a rare opportunity to own a horse lover's dream property in North Stafford! This beautiful home was custom built by the original owners and situated on 3.08 peaceful acres. This property has been meticulously cared for and is equally beautiful inside and out. You will find plenty of parking in the long driveway, attached 2-car garage, and detached garage. The stone walkway leads to a charming Trex porch, where after a hard day's work, you can relax and let nature sing your cares away. Come step inside the two-story foyer to discover beautiful Brazilian Tigerwood flooring, a separate home office to telecommute, a formal living room, and a dining room for entertaining. The spacious kitchen features tile flooring, granite counters, pendant lights, pantry, breakfast bar with overhang for seating, lots of cabinetry, and counter space. The family room is open to the kitchen with beautiful Indian mahogany wood flooring, fireplace with pellet stove insert (significant winter savings on the heating bill), and beautiful pastoral views to the backyard. French doors from the breakfast room lead to a grand circular stone patio where you can soak in the hot tub while enjoying the finest sounds Mother Nature offers. Wood steps with wrought iron rails lead to the upper level featuring 4 spacious bedrooms with new carpet and 2 full baths. The primary bedroom has TWO WALK-IN CLOSETS with barn doors, an attached bath with separate vanities, water closet, tile shower, large soaking tub, and a separate shower. Enjoy extra living space on the lower level with tiled kitchen/wet bar with beverage cooler and sink, 5th bedroom or flex room, full bath with tile, recreational room with pellet stove, cabinets with granite counters, and walk-out to backyard. There is also an unfinished storage room with shelving, an extra refrigerator with icemaker. Three-board wood fencing, just painted last year, border the picturesque pastures. When you are ready to ride, step into the impressive 20' x 24' Dutch 2 stall horse barn with matted stalls and two 12' x 24' gated runs with turn-out to fields. The upper hayloft holds 4 tons of hay. The barn is equipped with water & electricity, pad inside for feed or tack room, and an outside wash rack with its' own spigot. The back of the property has a fenced riding arena with lights for night riding and a 14' x 16' run-in shed with mats, electricity, lights, and fans. The fenced arena also doubles as a dry lot for separate grazing and inclement weather. The 12' x 20' detached garage with electricity, door opener, and storage shelves holds space for a riding mower, tools, bikes, exotic car, etc. The owners have thought of everything; extensive crown molding throughout, new roof in 2016, tankless water heater, water softener, radon system, alarm, hot tub, automatic standby Generac generator with separate control panel, and storage galore! There is even room to add a pool on the rear side of the house. Living in Stafford, you can enjoy local breweries, Potomac Point Winery, Aquia Landing Park, Widewater State Park, Hope Springs Marina, Government Island, Historic Civil War Parks, and Augustine Golf Course. Travel a bit further and enjoy historic Old Town Fredericksburg, Riverside Center for the Performing Arts, Spotsylvania Towne Centre, Stonebridge at Potomac Town Center, and Washington DC. Easy commute to MCB Quantico, FBI Academy, commuter lots, and I-95. If you want tranquil living but close to everything, this truly is the perfect place to call home and create many years of happy memories!!
Location
State VA
County Stafford
Zoning A2
Rooms
Other Rooms Living Room, Dining Room, Primary Bedroom, Bedroom 3, Bedroom 4, Bedroom 5, Kitchen, Family Room, Foyer, Breakfast Room, Office, Recreation Room, Storage Room, Bathroom 2, Primary Bathroom, Full Bath
Basement Walkout Level, Side Entrance, Interior Access, Partially Finished
Interior
Interior Features Carpet, Ceiling Fan(s), Chair Railings, Crown Moldings, Family Room Off Kitchen, Formal/Separate Dining Room, Kitchen - Eat-In, Kitchen - Table Space, Pantry, Recessed Lighting, Upgraded Countertops, Walk-in Closet(s), Water Treat System, Wood Floors, Breakfast Area, Primary Bath(s), Soaking Tub, Stove - Wood
Hot Water Bottled Gas, Tankless
Heating Heat Pump(s)
Cooling Central A/C, Ceiling Fan(s), Heat Pump(s), Zoned
Flooring Carpet, Ceramic Tile, Hardwood
Fireplaces Number 2
Fireplaces Type Insert, Mantel(s)
Equipment Dishwasher, Dryer, Extra Refrigerator/Freezer, Icemaker, Oven - Single, Refrigerator, Washer, Water Heater - Tankless
Fireplace Y
Appliance Dishwasher, Dryer, Extra Refrigerator/Freezer, Icemaker, Oven - Single, Refrigerator, Washer, Water Heater - Tankless
Heat Source Central, Electric, Propane - Leased
Exterior
Exterior Feature Patio(s), Porch(es)
Garage Garage - Front Entry, Garage Door Opener, Inside Access
Garage Spaces 13.0
Waterfront N
Water Access N
View Trees/Woods, Pasture
Accessibility None
Porch Patio(s), Porch(es)
Parking Type Detached Garage, Driveway, Attached Garage
Attached Garage 2
Total Parking Spaces 13
Garage Y
Building
Lot Description Backs to Trees, Partly Wooded, Private
Story 3
Sewer Septic < # of BR
Water Private, Well, Conditioner
Architectural Style Traditional
Level or Stories 3
Additional Building Above Grade, Below Grade
New Construction N
Schools
Elementary Schools Rockhill
Middle Schools A.G. Wright
High Schools Mountain View
School District Stafford County Public Schools
Others
Senior Community No
Tax ID 18-N-2- -35
Ownership Fee Simple
SqFt Source Assessor
Security Features Electric Alarm
Horse Property Y
Horse Feature Riding Ring, Stable(s), Horses Allowed
Special Listing Condition Standard
Read Less Info
Want to know what your home might be worth? Contact us for a FREE valuation!

Our team is ready to help you sell your home for the highest possible price ASAP

Bought with Kimberly L Inge • CENTURY 21 New Millennium

"My job is to find and attract mastery-based agents to the office, protect the culture, and make sure everyone is happy! "







