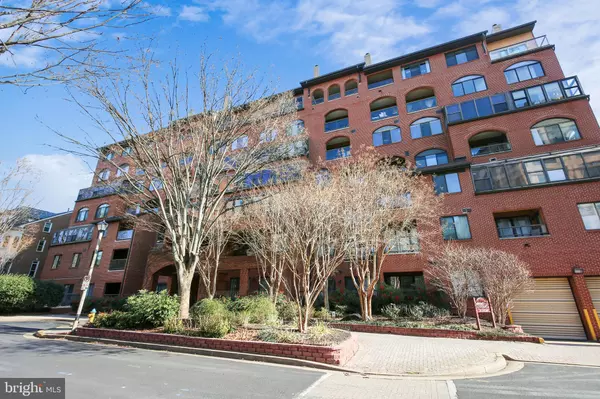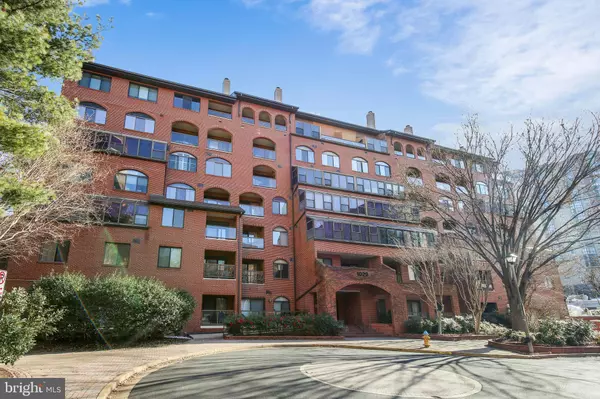$537,500
$537,500
For more information regarding the value of a property, please contact us for a free consultation.
2 Beds
2 Baths
898 SqFt
SOLD DATE : 02/19/2021
Key Details
Sold Price $537,500
Property Type Condo
Sub Type Condo/Co-op
Listing Status Sold
Purchase Type For Sale
Square Footage 898 sqft
Price per Sqft $598
Subdivision Summerwalk
MLS Listing ID VAAR174998
Sold Date 02/19/21
Style Contemporary
Bedrooms 2
Full Baths 2
Condo Fees $434/mo
HOA Y/N N
Abv Grd Liv Area 898
Originating Board BRIGHT
Year Built 1985
Annual Tax Amount $4,769
Tax Year 2020
Property Description
Ballston's best value!! Stunning renovation of this 2 bedroom/2 bath condo completed! Owner reconfigured the main kitchen and living space and now boasts a fabulous, modern open concept. Dazzling designer kitchen with gorgeous white cabinets, gleaming white quartz countertops and brand new stainless appliances!! Check out the photos and virtual tour!! Unit is bright, sunny, quiet and super convenient on a cul-de sac just haft a block from Ballston Metro. Entire condo renovated . Both bathrooms are updated with gorgeous custom tile, new vanities, new lighting, and fresh painting throughout entire unit. There's an extra storage space (unlocked) measuring 4 Ft x 4 ft in the G2 level. Unit conveys 1 dedicated garage parking space on G1 Level (#12). LOW condo fees. Private patio. Pool, party room. Not only super convenient to metro, but all other Ballston attractions: restaurants, gym, shopping. For outdoor calm, visit the Nature Conservancy outdoor space directly across the street. Welcome HOME!
Location
State VA
County Arlington
Zoning RC
Rooms
Other Rooms Living Room, Dining Room, Primary Bedroom, Bedroom 2, Kitchen
Main Level Bedrooms 2
Interior
Interior Features Combination Dining/Living, Entry Level Bedroom, Built-Ins, Elevator, Floor Plan - Open
Hot Water Electric
Heating Heat Pump(s)
Cooling Heat Pump(s)
Equipment Disposal, Dishwasher, Microwave, Oven/Range - Electric, Refrigerator, Washer/Dryer Stacked
Fireplace N
Appliance Disposal, Dishwasher, Microwave, Oven/Range - Electric, Refrigerator, Washer/Dryer Stacked
Heat Source Electric
Laundry Dryer In Unit, Washer In Unit
Exterior
Exterior Feature Patio(s)
Parking Features Garage - Front Entry, Covered Parking, Additional Storage Area
Garage Spaces 1.0
Amenities Available Common Grounds, Meeting Room, Party Room, Pool - Outdoor, Reserved/Assigned Parking
Water Access N
Accessibility Entry Slope <1', 36\"+ wide Halls
Porch Patio(s)
Total Parking Spaces 1
Garage N
Building
Story 1
Unit Features Mid-Rise 5 - 8 Floors
Sewer Public Sewer
Water Public
Architectural Style Contemporary
Level or Stories 1
Additional Building Above Grade, Below Grade
New Construction N
Schools
School District Arlington County Public Schools
Others
Pets Allowed Y
HOA Fee Include Lawn Care Front,Lawn Care Rear,Lawn Care Side,Lawn Maintenance,Management,Insurance,Parking Fee,Pool(s),Sewer,Snow Removal,Taxes,Trash,Water
Senior Community No
Tax ID 14-024-077
Ownership Condominium
Special Listing Condition Standard
Pets Allowed Number Limit
Read Less Info
Want to know what your home might be worth? Contact us for a FREE valuation!

Our team is ready to help you sell your home for the highest possible price ASAP

Bought with Alana S Faustina • Compass
"My job is to find and attract mastery-based agents to the office, protect the culture, and make sure everyone is happy! "







