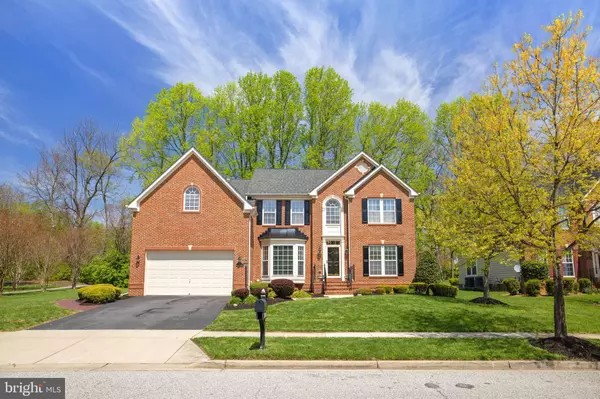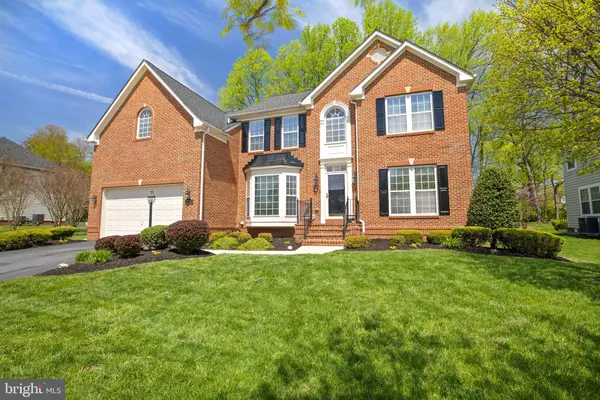$835,000
$824,999
1.2%For more information regarding the value of a property, please contact us for a free consultation.
5 Beds
5 Baths
3,596 SqFt
SOLD DATE : 06/24/2022
Key Details
Sold Price $835,000
Property Type Single Family Home
Sub Type Detached
Listing Status Sold
Purchase Type For Sale
Square Footage 3,596 sqft
Price per Sqft $232
Subdivision Gabriels Run
MLS Listing ID MDPG2040562
Sold Date 06/24/22
Style Colonial
Bedrooms 5
Full Baths 4
Half Baths 1
HOA Fees $74/mo
HOA Y/N Y
Abv Grd Liv Area 3,596
Originating Board BRIGHT
Year Built 2007
Annual Tax Amount $7,648
Tax Year 2022
Lot Size 10,000 Sqft
Acres 0.23
Property Description
All offers are due by 12 PM on Tuesday, May 10, 2022.
OPEN HOUSE: May 7-8th from 12 PM - 3 PM. This phenomenal, modern, chic single-family home, with an expansive brick-front Colonial, sits in the prestigious Gabriels Run Community.
FEATURES: Amazing custom renovations! Includes a full brick front, alluring marble flooring throughout the main level, two staircases leading to the upper level, a spacious living room with elegant decor and chandeliers, a dining room with chair rail finishing, a luxurious kitchen with an oversized island, quartz countertops, tray ceiling, stainless steel appliances, double wall oven, five-burner gas stovetop, stunning ceiling piece, and a walk-in pantry. The main level is equipped with a powder room, a morning room with a lot of natural lighting, an office with French doors and huge windows for a great view, a family room with hardwood floors and a marble entertainment finish, a laundry room with a sink, and storage cabinets. The upper level consists of four bedrooms and three full bathrooms. Two bedrooms have en suite bathrooms. The remaining two bedrooms share a bathroom. Delightful master suite with tray ceiling, zen-filled sitting room, two spacious walk-in closets, and an attached bathroom featuring a jacuzzi bath, glass shower with seating, and a therapeutic shower head. The full lower level is perfect for entertaining with beautiful customizations throughout! Features include an extra bedroom/den, a spacious recreation room, a wet bar, a theater room, a full bathroom, and a storage room/gym. Amazing outdoor entertainment space complete with a built-in fire pit, built-in area perfect for your grill, and lots of space for hosting! MUST SEE!!!!
Location
State MD
County Prince Georges
Zoning RR
Rooms
Basement Fully Finished
Interior
Hot Water Electric
Heating Central
Cooling Central A/C, Ceiling Fan(s)
Fireplaces Number 1
Heat Source Electric
Exterior
Parking Features Garage Door Opener
Garage Spaces 2.0
Water Access N
Accessibility Doors - Lever Handle(s)
Attached Garage 2
Total Parking Spaces 2
Garage Y
Building
Story 4
Foundation Brick/Mortar
Sewer Public Septic, Public Sewer
Water Public
Architectural Style Colonial
Level or Stories 4
Additional Building Above Grade, Below Grade
New Construction N
Schools
Elementary Schools Glenn Dale
Middle Schools Thomas Johnson
High Schools Bowie
School District Prince George'S County Public Schools
Others
Pets Allowed Y
Senior Community No
Tax ID 17143627932
Ownership Fee Simple
SqFt Source Assessor
Special Listing Condition Standard
Pets Allowed No Pet Restrictions
Read Less Info
Want to know what your home might be worth? Contact us for a FREE valuation!

Our team is ready to help you sell your home for the highest possible price ASAP

Bought with Bobby Awosika • BEMAX HOMES
"My job is to find and attract mastery-based agents to the office, protect the culture, and make sure everyone is happy! "







