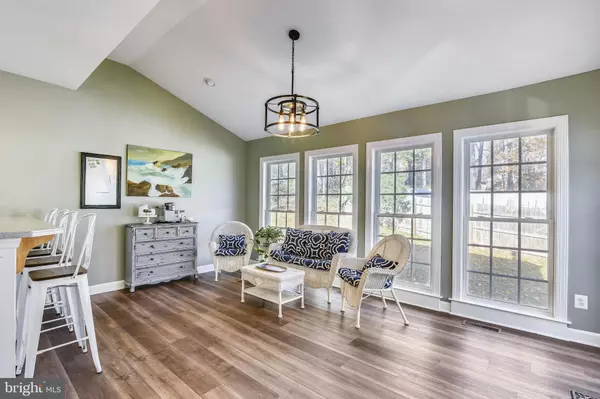$730,000
$740,000
1.4%For more information regarding the value of a property, please contact us for a free consultation.
4 Beds
4 Baths
4,788 SqFt
SOLD DATE : 02/01/2022
Key Details
Sold Price $730,000
Property Type Single Family Home
Sub Type Detached
Listing Status Sold
Purchase Type For Sale
Square Footage 4,788 sqft
Price per Sqft $152
Subdivision Brookside
MLS Listing ID VAFQ2002074
Sold Date 02/01/22
Style Colonial
Bedrooms 4
Full Baths 3
Half Baths 1
HOA Fees $111/qua
HOA Y/N Y
Abv Grd Liv Area 3,403
Originating Board BRIGHT
Year Built 2003
Annual Tax Amount $5,794
Tax Year 2020
Lot Size 1.088 Acres
Acres 1.09
Property Description
Welcome home to this beautiful 4 bedroom, 3.5 bath, 2 car garage home boasting over 4,700 square feet on three finished levels situated in a cul-de-sac on over 1 acre in sought after Brookside! As you enter the home, the main level office is to your right. The kitchen features a large center island and stainless steel appliances. The sunroom off of the kitchen has access to the deck and backyard. The family room features a cozy fireplace and ample natural sunlight. The living room and dining room combine to make a great space for entertaining! The upper level has the primary bedroom with updated en suite bath with soaking tub and separate shower. There are 3 additional bedrooms on the upper level that share a hall way bathroom. The lower level features a large recreation room, updated full bathroom, and ample storage space! Come check out all this home has to offer!
Location
State VA
County Fauquier
Zoning R
Rooms
Other Rooms Living Room, Dining Room, Primary Bedroom, Bedroom 2, Bedroom 3, Bedroom 4, Kitchen, Family Room, Den, Breakfast Room, Office, Recreation Room
Basement Connecting Stairway, Daylight, Partial, Fully Finished, Poured Concrete, Rear Entrance, Sump Pump, Walkout Stairs, Windows
Interior
Interior Features Attic, Breakfast Area, Carpet, Ceiling Fan(s), Chair Railings, Crown Moldings, Family Room Off Kitchen, Floor Plan - Traditional, Formal/Separate Dining Room, Kitchen - Island, Primary Bath(s), Pantry, Recessed Lighting, Soaking Tub, Stall Shower, Store/Office, Walk-in Closet(s), Water Treat System, Wood Floors
Hot Water Natural Gas
Heating Forced Air
Cooling Central A/C, Ceiling Fan(s)
Flooring Carpet, Laminate Plank
Fireplaces Number 1
Fireplaces Type Mantel(s)
Equipment Built-In Microwave, Dishwasher, Cooktop, Disposal, Exhaust Fan, Icemaker, Oven - Double, Oven - Wall, Refrigerator, Dryer, Washer
Fireplace Y
Window Features Double Hung,Palladian,Screens
Appliance Built-In Microwave, Dishwasher, Cooktop, Disposal, Exhaust Fan, Icemaker, Oven - Double, Oven - Wall, Refrigerator, Dryer, Washer
Heat Source Electric
Laundry Main Floor
Exterior
Exterior Feature Deck(s)
Garage Garage - Side Entry
Garage Spaces 2.0
Amenities Available Basketball Courts, Bike Trail, Common Grounds, Community Center, Fitness Center, Lake, Meeting Room, Party Room, Pier/Dock, Pool - Outdoor, Tennis Courts, Tot Lots/Playground
Waterfront N
Water Access N
Roof Type Composite
Accessibility 36\"+ wide Halls, 32\"+ wide Doors, Doors - Swing In
Porch Deck(s)
Parking Type Attached Garage
Attached Garage 2
Total Parking Spaces 2
Garage Y
Building
Story 3
Foundation Concrete Perimeter
Sewer Septic = # of BR
Water Public, Filter
Architectural Style Colonial
Level or Stories 3
Additional Building Above Grade, Below Grade
Structure Type Dry Wall
New Construction N
Schools
Elementary Schools C. Hunter Ritchie
Middle Schools Auburn
High Schools Kettle Run
School District Fauquier County Public Schools
Others
Pets Allowed Y
HOA Fee Include Management,Pool(s),Recreation Facility,Reserve Funds,Road Maintenance,Snow Removal,Trash
Senior Community No
Tax ID 7905-85-0458
Ownership Fee Simple
SqFt Source Estimated
Security Features Electric Alarm
Special Listing Condition Standard
Pets Description No Pet Restrictions
Read Less Info
Want to know what your home might be worth? Contact us for a FREE valuation!

Our team is ready to help you sell your home for the highest possible price ASAP

Bought with Philip Marshall Armstrong • McEnearney Associates, Inc.

"My job is to find and attract mastery-based agents to the office, protect the culture, and make sure everyone is happy! "







